113 Heathery, WILLIAMSBURG, VA 23188
Local realty services provided by:Better Homes and Gardens Real Estate Community Realty

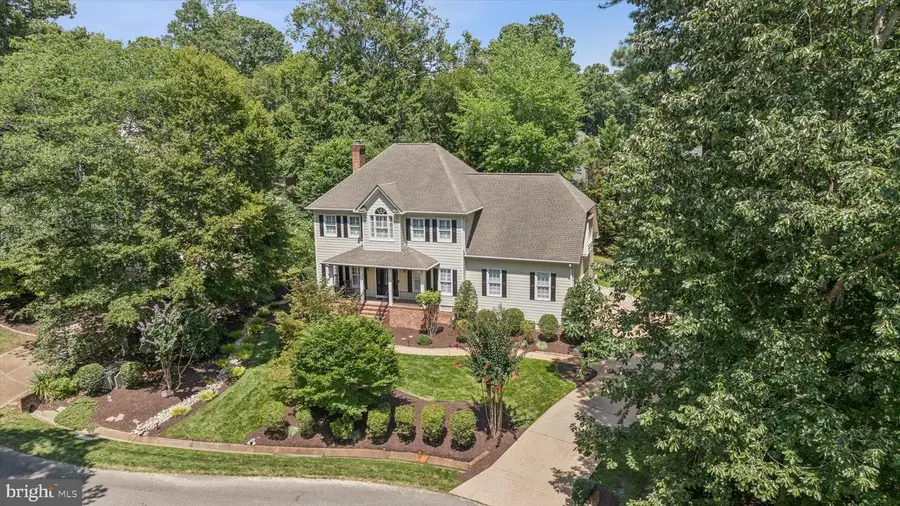

113 Heathery,WILLIAMSBURG, VA 23188
$669,000
- 4 Beds
- 3 Baths
- 2,963 sq. ft.
- Single family
- Pending
Listed by:randolph g haufe
Office:shaheen, ruth, martin & fonville real estate
MLS#:VAJC2000504
Source:BRIGHTMLS
Price summary
- Price:$669,000
- Price per sq. ft.:$225.78
- Monthly HOA dues:$195
About this home
Located on a secluded cul de sac in the prestigious Ford’s Colony, yet just minutes from Rt 199/I-64 for EZ Commutes, this meticulously maintained Southern charmer boasts oversized baseboards, chair railing, tray ceilings, dual staircases, and plantation shutters throughout. The inviting family room opens to an enclosed sun porch, perfect for year-round comfort and entertainment. The bright, airy kitchen, open to the family room, features a cultured marble backsplash and hard surface counters. A spacious bonus room with built-in cabinets and closet, accessible via a back staircase, easily converts to a fourth bedroom. Enjoy outdoor living in the newly hardscaped backyard patio and fire pit or sit out front on the covered porch with updated iron rails. The encapsulated crawl space ensures comfort and peace of mind with improved air quality and energy efficiency. Hardie Plank exterior provides enhanced durability. Ford's Colony is a gated community with golf courses, pools, tennis courts, and scenic trails!
Contact an agent
Home facts
- Year built:2006
- Listing Id #:VAJC2000504
- Added:28 day(s) ago
- Updated:August 15, 2025 at 07:30 AM
Rooms and interior
- Bedrooms:4
- Total bathrooms:3
- Full bathrooms:2
- Half bathrooms:1
- Living area:2,963 sq. ft.
Heating and cooling
- Cooling:Central A/C, Heat Pump(s)
- Heating:Forced Air, Natural Gas
Structure and exterior
- Roof:Asphalt, Shingle
- Year built:2006
- Building area:2,963 sq. ft.
- Lot area:0.35 Acres
Schools
- High school:LAFAYETTE
- Elementary school:D.J. MONTAGUE
Utilities
- Water:Public
- Sewer:Public Sewer
Finances and disclosures
- Price:$669,000
- Price per sq. ft.:$225.78
- Tax amount:$3,856 (2025)
New listings near 113 Heathery
- New
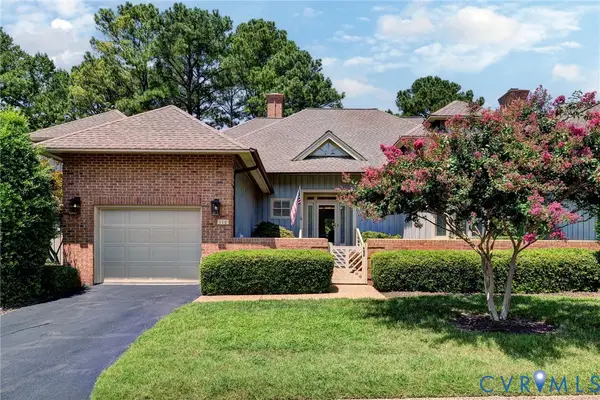 $799,000Active3 beds 4 baths3,331 sq. ft.
$799,000Active3 beds 4 baths3,331 sq. ft.110 Warehams Point, Williamsburg, VA 23185
MLS# 2522384Listed by: SHAHEEN RUTH MARTIN & FONVILLE - New
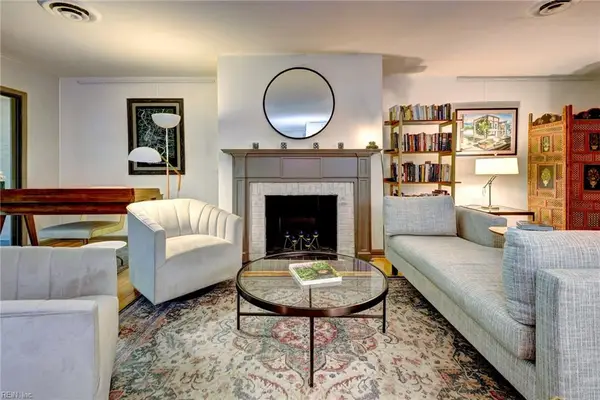 $225,000Active2 beds 2 baths1,462 sq. ft.
$225,000Active2 beds 2 baths1,462 sq. ft.376 Merrimac Trail #614, Williamsburg, VA 23185
MLS# 10597237Listed by: Long & Foster Real Estate Inc. - New
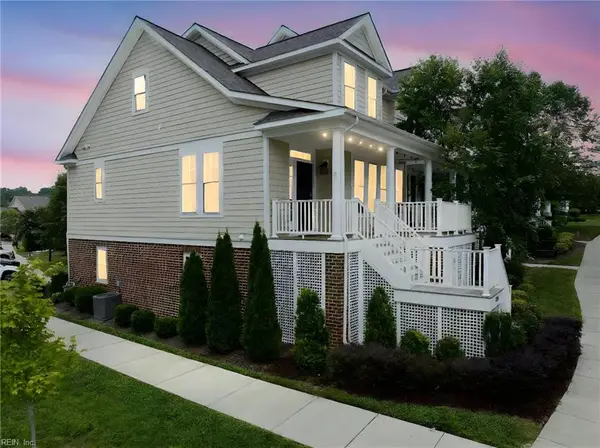 $565,000Active4 beds 4 baths2,125 sq. ft.
$565,000Active4 beds 4 baths2,125 sq. ft.4331 Audrey Lane, Williamsburg, VA 23188
MLS# 10597637Listed by: Black Lion Realty LLC - New
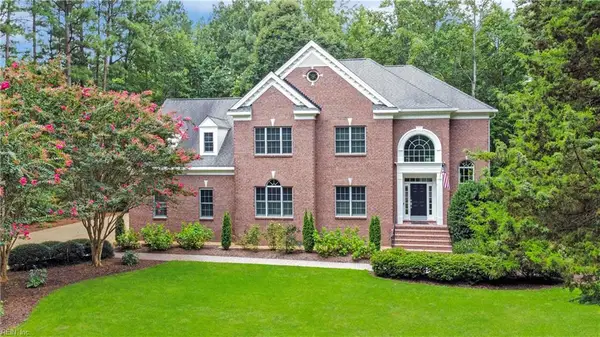 $1,245,000Active4 beds 4 baths4,083 sq. ft.
$1,245,000Active4 beds 4 baths4,083 sq. ft.2634 Jockeys Neck Trail, Williamsburg, VA 23185
MLS# 10597632Listed by: Shaheen Ruth Martin & Fonville Real Estate - Coming Soon
 $310,000Coming Soon2 beds 2 baths
$310,000Coming Soon2 beds 2 baths906 Wood Duck Commons, Williamsburg, VA 23188-9401
MLS# 2502836Listed by: LIZ MOORE & ASSOCIATES-2 - New
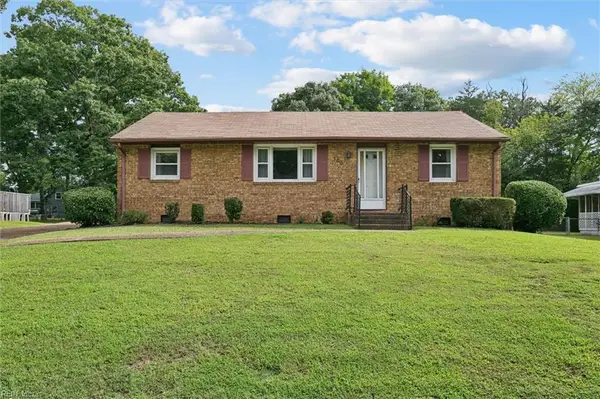 $270,000Active3 beds 2 baths1,709 sq. ft.
$270,000Active3 beds 2 baths1,709 sq. ft.150 Banneker Drive, Williamsburg, VA 23185
MLS# 10597565Listed by: RE/MAX Peninsula - Open Sun, 1 to 3pmNew
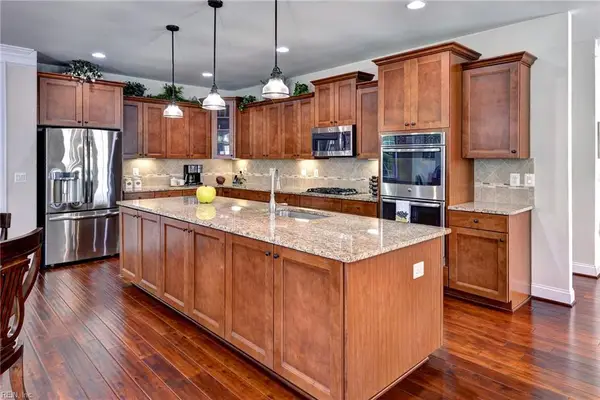 $720,000Active3 beds 4 baths4,378 sq. ft.
$720,000Active3 beds 4 baths4,378 sq. ft.6301 Thomas Paine Drive, Williamsburg, VA 23188
MLS# 10597238Listed by: Williamsburg Realty - Open Sat, 2:30 to 4:30pmNew
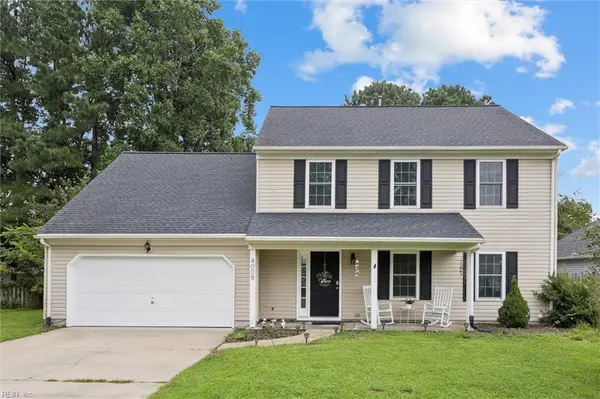 $439,000Active4 beds 3 baths2,146 sq. ft.
$439,000Active4 beds 3 baths2,146 sq. ft.4008 Cedarwood Lane, Williamsburg, VA 23188
MLS# 10597286Listed by: BHHS RW Towne Realty - New
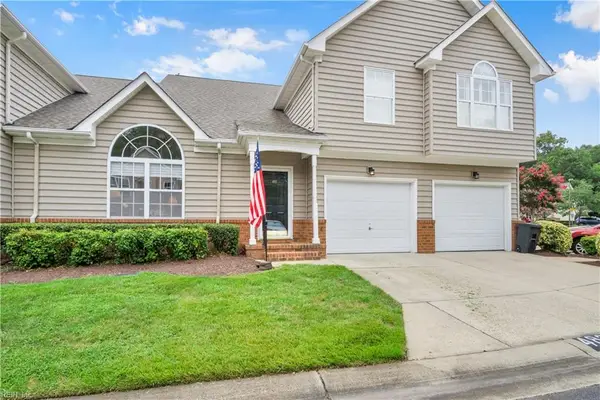 $350,000Active3 beds 3 baths1,745 sq. ft.
$350,000Active3 beds 3 baths1,745 sq. ft.483 Fairway Lookout, Williamsburg, VA 23188
MLS# 10597346Listed by: Howard Hanna Real Estate Services - New
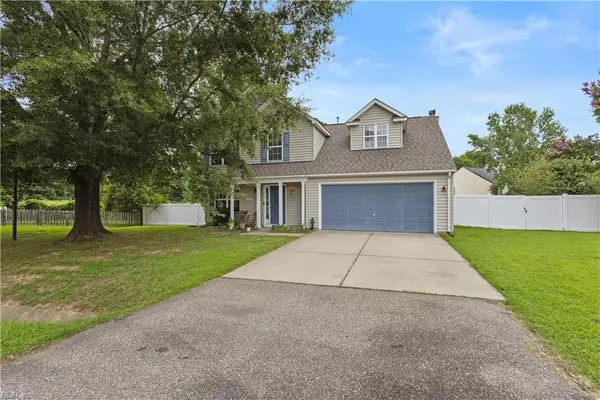 $505,000Active4 beds 3 baths2,578 sq. ft.
$505,000Active4 beds 3 baths2,578 sq. ft.4654 Prince Trevor Drive, Williamsburg, VA 23185
MLS# 10597374Listed by: Wainwright Real Estate
