114 Archers Hope Rd, Williamsburg, VA 23185
Local realty services provided by:Better Homes and Gardens Real Estate Premier
Listed by: lata lovell
Office: twiddy realty company
MLS#:VAJC2000488
Source:BRIGHTMLS
Price summary
- Price:$3,495,000
- Price per sq. ft.:$582.5
About this home
Waterfront Architectural Masterpiece - skillfully designed to capture every spectacular angle of its remarkable 650 linear feet of water frontage. Privacy permeates the 4+ acre estate while offering sweeping views of College Creek and the James River in the distance. Designed by world-renowned artist and architect, this treasure of a home offers a tranquil escape from the ordinary. The geometric work of art - crafted with only the finest materials - was completely renovated and expanded in 2017 and 2021 while staying true to its original design. The property boasts an indulgent owner’s suite, panoramic water views, a theater with 2 loft balconies, a state-of-the-art sauna, covered boathouse and floating dock - for deep-water boating enthusiasts, 2 kitchens, a project room, and much more. Stunning sunsets pour through the home's southwest-facing windows. This private oasis, nestled in the heart of Williamsburg, is minutes from renowned College of William & Mary and Historic Williamsburg.
Contact an agent
Home facts
- Year built:1975
- Listing ID #:VAJC2000488
- Added:232 day(s) ago
- Updated:February 12, 2026 at 02:42 PM
Rooms and interior
- Bedrooms:4
- Total bathrooms:4
- Full bathrooms:4
- Living area:6,000 sq. ft.
Heating and cooling
- Cooling:Central A/C
- Heating:Forced Air, Natural Gas
Structure and exterior
- Roof:Asphalt
- Year built:1975
- Building area:6,000 sq. ft.
- Lot area:4.34 Acres
Schools
- High school:JAMESTOWN
- Middle school:BERKELEY
Utilities
- Water:Public
- Sewer:Grinder Pump, Septic Exists
Finances and disclosures
- Price:$3,495,000
- Price per sq. ft.:$582.5
- Tax amount:$7,575 (2024)
New listings near 114 Archers Hope Rd
- New
 $274,900Active2 beds 2 baths1,529 sq. ft.
$274,900Active2 beds 2 baths1,529 sq. ft.2604 Westgate Circle, Williamsburg, VA 23185
MLS# 10619588Listed by: Jason Mitchell Real Estate - Open Sat, 1 to 3pmNew
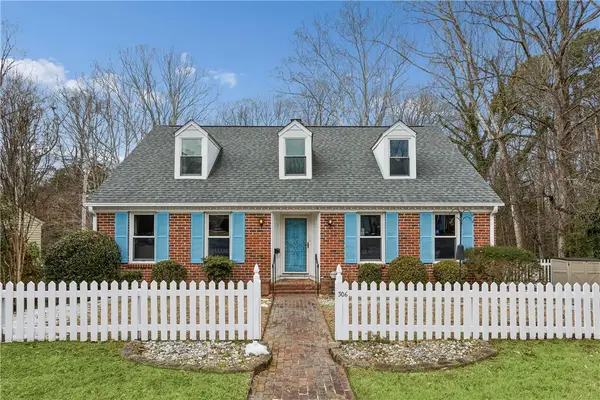 $780,000Active5 beds 5 baths3,784 sq. ft.
$780,000Active5 beds 5 baths3,784 sq. ft.306 Indian Springs Road, Williamsburg, VA 23185
MLS# 2600299Listed by: LONG & FOSTER REAL ESTATE, INC. 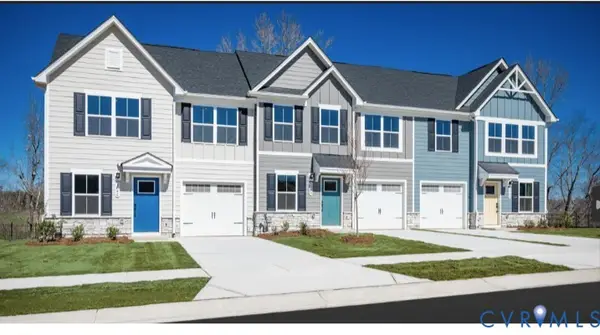 $374,990Pending3 beds 2 baths1,634 sq. ft.
$374,990Pending3 beds 2 baths1,634 sq. ft.405 Bright Lemon Court, Sandston, VA 23150
MLS# 2602958Listed by: LONG & FOSTER REALTORS- New
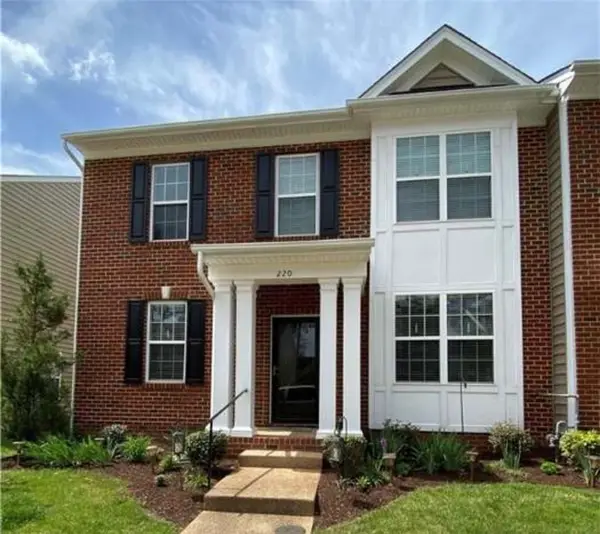 $435,000Active3 beds 4 baths2,476 sq. ft.
$435,000Active3 beds 4 baths2,476 sq. ft.220 Lewis Burwell Place, Williamsburg, VA 23185
MLS# 2600314Listed by: RE/MAX PENINSULA 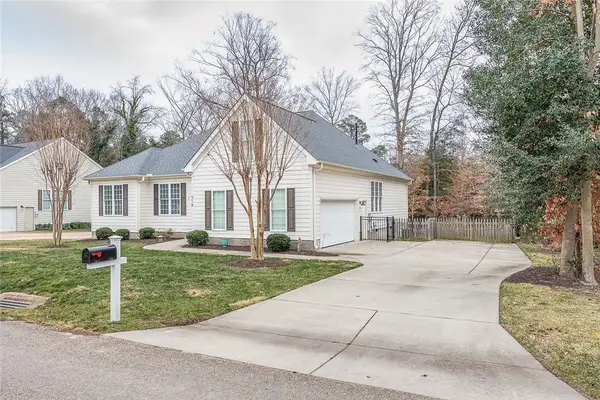 $558,000Pending4 beds 3 baths2,114 sq. ft.
$558,000Pending4 beds 3 baths2,114 sq. ft.518 Mill Neck Road, Williamsburg, VA 23185
MLS# 2600259Listed by: HOWARD HANNA WILLIAM E. WOOD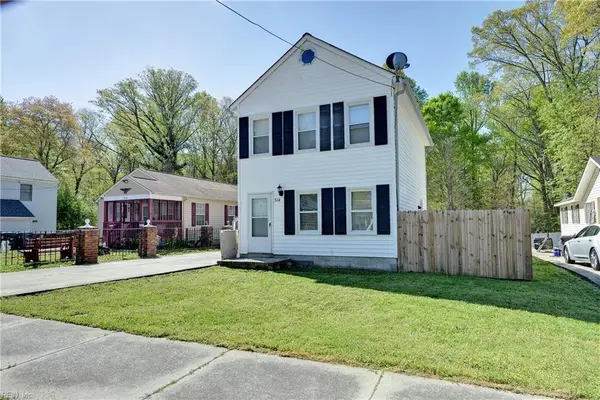 $269,000Pending3 beds 2 baths1,080 sq. ft.
$269,000Pending3 beds 2 baths1,080 sq. ft.314 Roland Street, Williamsburg, VA 23188
MLS# 10618297Listed by: Shaheen Ruth Martin & Fonville Real Estate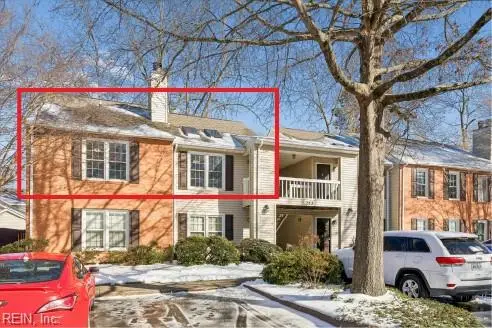 $215,000Active2 beds 2 baths1,040 sq. ft.
$215,000Active2 beds 2 baths1,040 sq. ft.283 Patriot Lane #C, Williamsburg, VA 23185
MLS# 10618134Listed by: Long & Foster Real Estate Inc.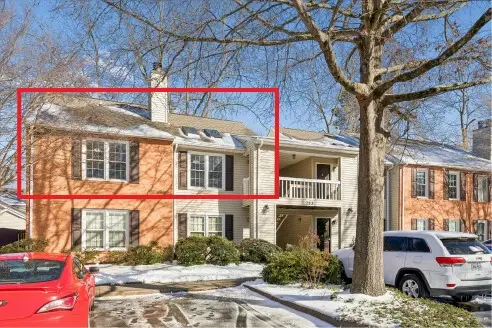 $215,000Active2 beds 2 baths1,040 sq. ft.
$215,000Active2 beds 2 baths1,040 sq. ft.283 Patriot Lane #C, Williamsburg, VA 23185
MLS# 2600227Listed by: LONG & FOSTER REAL ESTATE, INC. $230,000Active2 beds 3 baths1,224 sq. ft.
$230,000Active2 beds 3 baths1,224 sq. ft.1184 Jamestown Road #33, Williamsburg, VA 23185
MLS# 2600190Listed by: COLDWELL BANKER TRADITIONS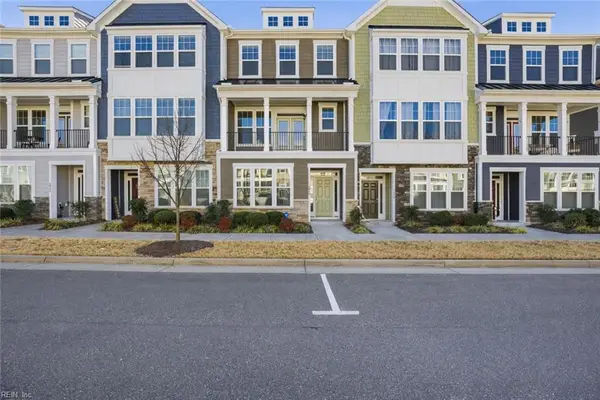 $405,000Active3 beds 4 baths1,934 sq. ft.
$405,000Active3 beds 4 baths1,934 sq. ft.3917 Prospect Street, Williamsburg, VA 23185
MLS# 10616498Listed by: BHHS RW Towne Realty

