114 Wilson Drive, Williamsburg, VA 23188
Local realty services provided by:Better Homes and Gardens Real Estate Native American Group
Listed by: theresa l wackowski
Office: re/max capital
MLS#:2501998
Source:VA_WMLS
Price summary
- Price:$525,000
- Price per sq. ft.:$226.1
About this home
This beautiful updated home is nestled on a private 2.48-acre lot with views of the marsh in a quiet, established Williamsburg neighborhood. With over 2,100 square feet of thoughtfully designed living space, this home blends modern upgrades with classic charm. Step inside to find brand new luxury vinyl plank flooring, new plush carpet, and a renovated kitchen featuring updated cabinetry, stainless steel appliances, and granite countertops — perfect for both everyday living and entertaining. This spacious home offers multiple living areas, generously sized bedrooms, and ample natural light. A new roof provides peace of mind, while the expansive lot offers privacy and space to spread out — ideal for gardening, recreation, or future outdoor projects. The exterior features a deck for entertaining and taking in the natural views. The exterior has been painted. The washer and dryer work but are sold as is. The sheds located on the property are sold as is. Attached 2 car garage.
Contact an agent
Home facts
- Year built:1978
- Listing ID #:2501998
- Added:200 day(s) ago
- Updated:December 19, 2025 at 08:31 AM
Rooms and interior
- Bedrooms:3
- Total bathrooms:3
- Full bathrooms:2
- Half bathrooms:1
- Living area:2,322 sq. ft.
Heating and cooling
- Heating:Central Forced Air, Electric, Heat Pump
Structure and exterior
- Roof:Asphalt, Shingle
- Year built:1978
- Building area:2,322 sq. ft.
- Lot area:2.48 Acres
Schools
- High school:Bruton
- Middle school:Queens Lake
- Elementary school:Waller Mill
Utilities
- Water:Well
- Sewer:SepticTank
Finances and disclosures
- Price:$525,000
- Price per sq. ft.:$226.1
- Tax amount:$2,303 (2024)
New listings near 114 Wilson Drive
- New
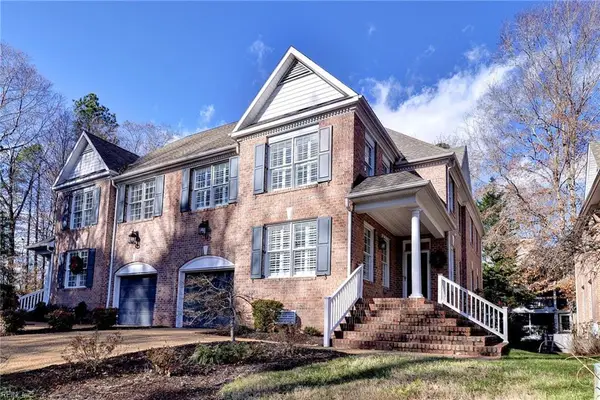 $519,000Active4 beds 4 baths2,788 sq. ft.
$519,000Active4 beds 4 baths2,788 sq. ft.180 Exmoor Court, Williamsburg, VA 23185
MLS# 10613815Listed by: RE/MAX Capital 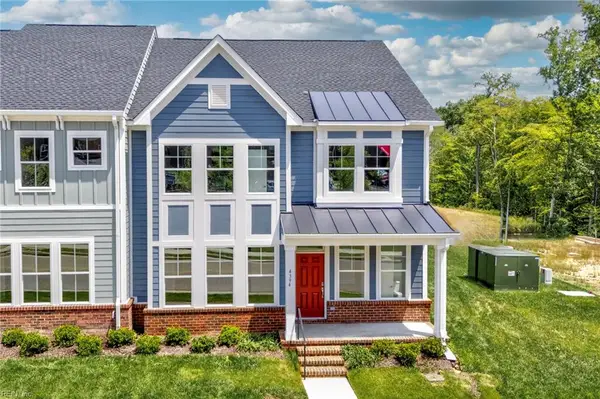 $565,660Pending3 beds 3 baths2,448 sq. ft.
$565,660Pending3 beds 3 baths2,448 sq. ft.4408 Battery Boulevard, Williamsburg, VA 23185
MLS# 10613508Listed by: RE/MAX Capital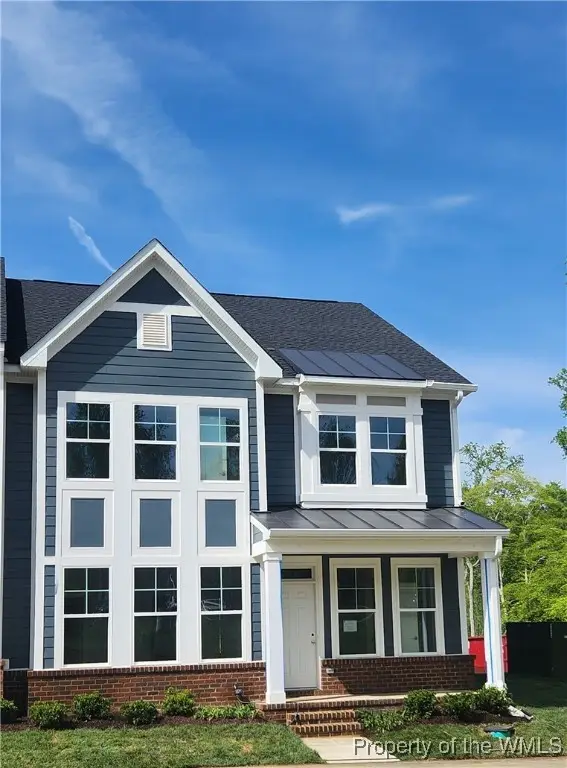 $565,660Pending3 beds 3 baths2,248 sq. ft.
$565,660Pending3 beds 3 baths2,248 sq. ft.4408 Battery Boulevard, Williamsburg, VA 23185
MLS# 2504032Listed by: RE/MAX CAPITAL- New
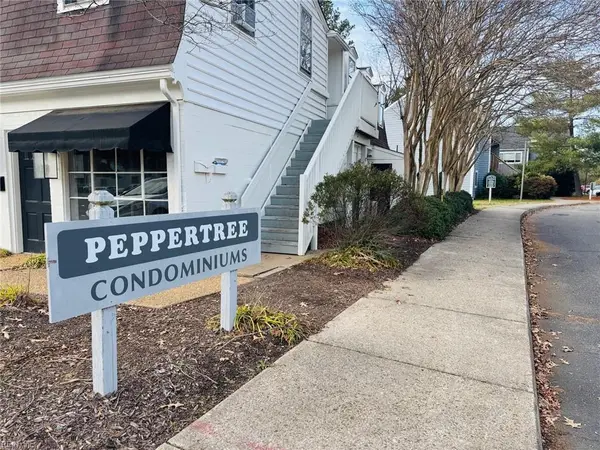 $140,000Active2 beds 1 baths832 sq. ft.
$140,000Active2 beds 1 baths832 sq. ft.1203 Jamestown Road #E4, Williamsburg, VA 23185
MLS# 10613564Listed by: CENTURY 21 Nachman Realty  $229,000Active2 beds 3 baths1,300 sq. ft.
$229,000Active2 beds 3 baths1,300 sq. ft.5 Priorslee Lane, Williamsburg, VA 23185
MLS# 2503998Listed by: REVOLUTION REAL ESTATE SERVICES LLC $389,000Active3 beds 3 baths1,954 sq. ft.
$389,000Active3 beds 3 baths1,954 sq. ft.417 Lewis Burwell Place, Williamsburg, VA 23185
MLS# 10612585Listed by: Garrett Realty Partners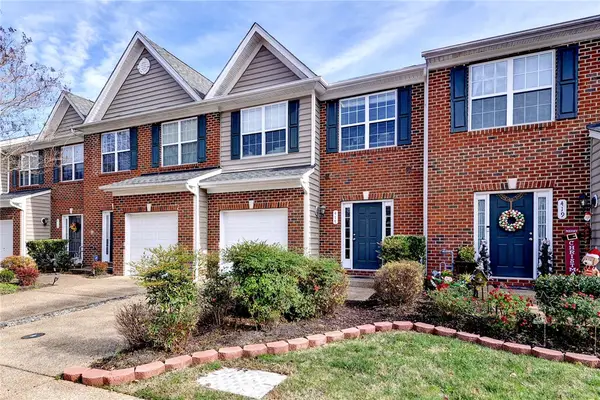 $389,000Active3 beds 3 baths1,954 sq. ft.
$389,000Active3 beds 3 baths1,954 sq. ft.417 Lewis Burwell Place, Williamsburg, VA 23185
MLS# 2503976Listed by: GARRETT REALTY PARTNERS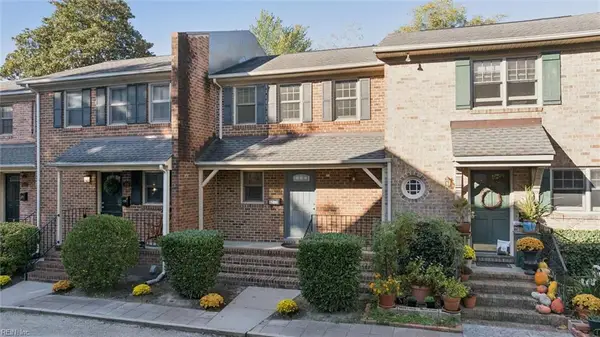 $379,000Pending2 beds 3 baths1,288 sq. ft.
$379,000Pending2 beds 3 baths1,288 sq. ft.421 Scotland Street #3, Williamsburg, VA 23185
MLS# 10612407Listed by: Shaheen Ruth Martin & Fonville Real Estate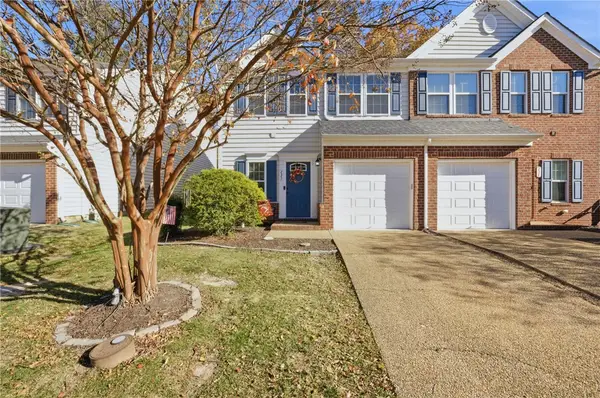 $389,999Active3 beds 3 baths1,800 sq. ft.
$389,999Active3 beds 3 baths1,800 sq. ft.235 Lewis Burwell Place, Williamsburg, VA 23185
MLS# 2503969Listed by: IRON VALLEY REAL ESTATE HAMPTON ROADS $280,000Active2 beds 2 baths1,529 sq. ft.
$280,000Active2 beds 2 baths1,529 sq. ft.2604 Westgate Circle, Williamsburg, VA 23185
MLS# 10611788Listed by: Jason Mitchell Real Estate
