117 Rothbury Drive, Williamsburg, VA 23185
Local realty services provided by:Better Homes and Gardens Real Estate Native American Group
117 Rothbury Drive,Williamsburg, VA 23185
$535,000
- 4 Beds
- 3 Baths
- 2,490 sq. ft.
- Single family
- Pending
Listed by:david tortolini
Office:exp realty llc.
MLS#:2503105
Source:VA_WMLS
Price summary
- Price:$535,000
- Price per sq. ft.:$214.86
- Monthly HOA dues:$6
About this home
Welcome to St. Georges Hundred, one of Williamsburg’s most desirable neighborhoods. This home has been upgraded in recent years, with a new roof, high-efficiency windows, solar panels that dramatically reduce monthly electric bills, and Tesla charging station. Inside, you’ll find fresh LVP flooring on the bright and open first floor, and plenty of space for both everyday living and entertaining. Step outside to a large, flat backyard (among the best in the burg!)— fully fenced with a sleek black aluminum fence — complete with a deck that’s perfect for grilling and gatherings. This neighborhood is truly a lifestyle. With direct access to the Greensprings Nature Trail and the Capital Trail, you’ll enjoy miles of biking, running, and walking paths that connect Jamestown to Richmond. On weekends, hop on your bike for a quick ride to Billsburg Brewery or Spoke & Art, where food, drinks, and live music are always close by. Enjoy the neighborhood playground with brand new play structure!
Contact an agent
Home facts
- Year built:1995
- Listing ID #:2503105
- Added:52 day(s) ago
- Updated:November 03, 2025 at 08:25 AM
Rooms and interior
- Bedrooms:4
- Total bathrooms:3
- Full bathrooms:2
- Half bathrooms:1
- Living area:2,490 sq. ft.
Heating and cooling
- Cooling:CentralAir
- Heating:Central Forced Air, Central Natural Gas, Heat Pump
Structure and exterior
- Roof:Asphalt, Shingle
- Year built:1995
- Building area:2,490 sq. ft.
Schools
- High school:Jamestown
- Middle school:Lois S Hornsby
- Elementary school:Clara Byrd Baker
Utilities
- Water:Public
- Sewer:PublicSewer
Finances and disclosures
- Price:$535,000
- Price per sq. ft.:$214.86
- Tax amount:$3,618 (2024)
New listings near 117 Rothbury Drive
 $583,485Pending4 beds 3 baths3,168 sq. ft.
$583,485Pending4 beds 3 baths3,168 sq. ft.223 Woodcreek Road, Williamsburg, VA 23185
MLS# 10608467Listed by: BHHS RW Towne Realty- New
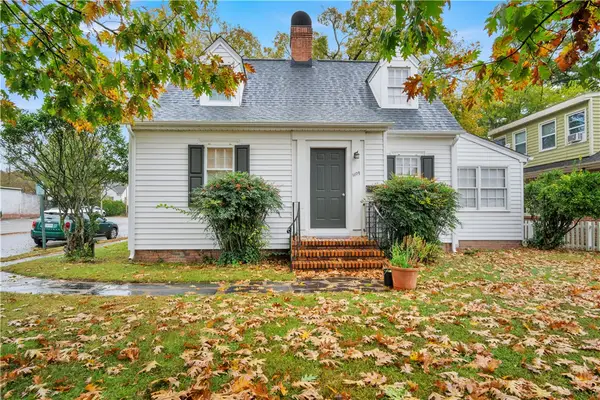 $530,000Active3 beds 3 baths1,538 sq. ft.
$530,000Active3 beds 3 baths1,538 sq. ft.1109 Richmond Road, Williamsburg, VA 23185
MLS# 2503665Listed by: HOWARD HANNA WILLIAM E. WOOD 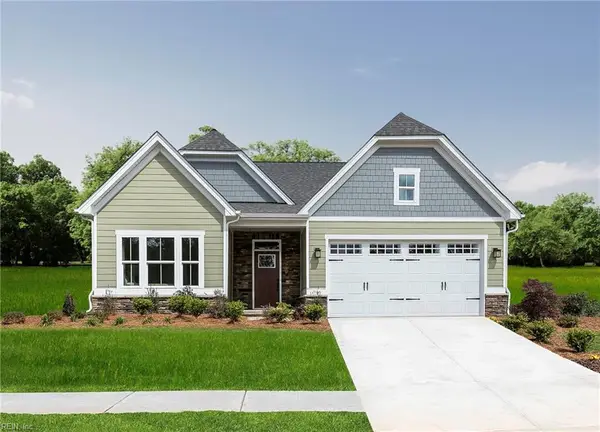 $475,910Pending3 beds 2 baths1,666 sq. ft.
$475,910Pending3 beds 2 baths1,666 sq. ft.210 Woodcreek Road, Williamsburg, VA 23185
MLS# 10608325Listed by: BHHS RW Towne Realty- New
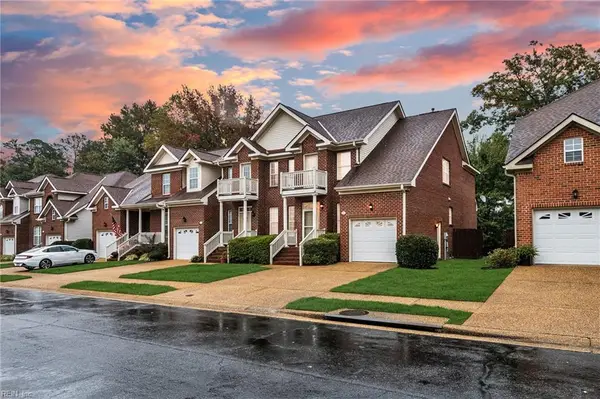 $373,500Active3 beds 3 baths2,093 sq. ft.
$373,500Active3 beds 3 baths2,093 sq. ft.212 Zelkova Road, Williamsburg, VA 23185
MLS# 10608253Listed by: 1st Class Real Estate-SII Real Estate - Open Sat, 1 to 4pmNew
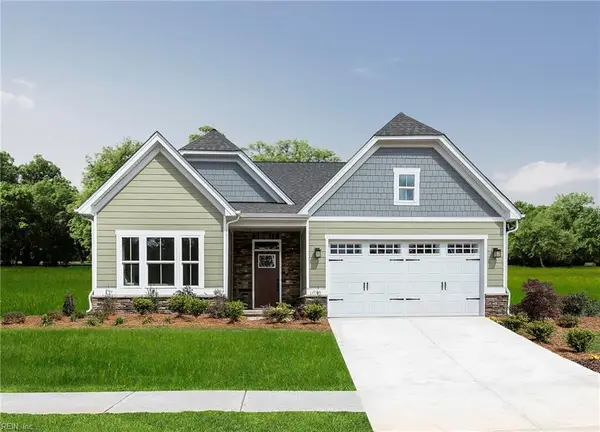 $463,990Active3 beds 2 baths1,666 sq. ft.
$463,990Active3 beds 2 baths1,666 sq. ft.107 Cobbler Mill Lane, Williamsburg, VA 23185
MLS# 10608127Listed by: BHHS RW Towne Realty - New
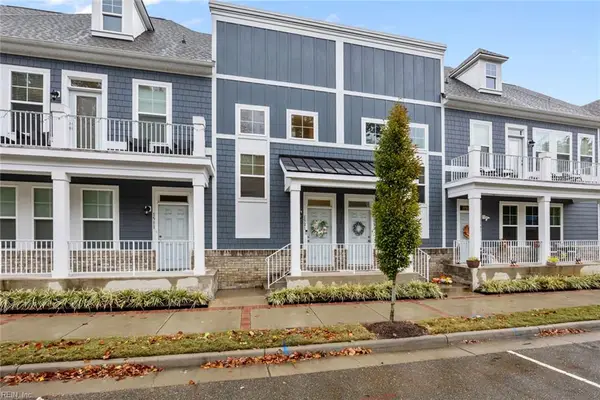 $390,000Active3 beds 2 baths1,844 sq. ft.
$390,000Active3 beds 2 baths1,844 sq. ft.1521 Redoubt Road #3B, Williamsburg, VA 23185
MLS# 10607880Listed by: Atlantic Sotheby's International Realty - New
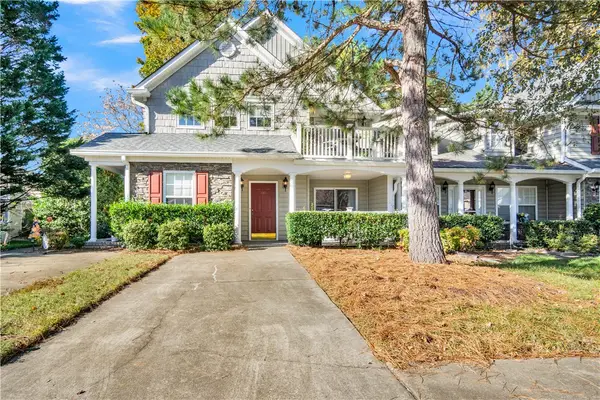 $282,000Active2 beds 2 baths1,420 sq. ft.
$282,000Active2 beds 2 baths1,420 sq. ft.283 Raven Terrace, Williamsburg, VA 23185
MLS# 2503606Listed by: LONG & FOSTER REAL ESTATE, INC. 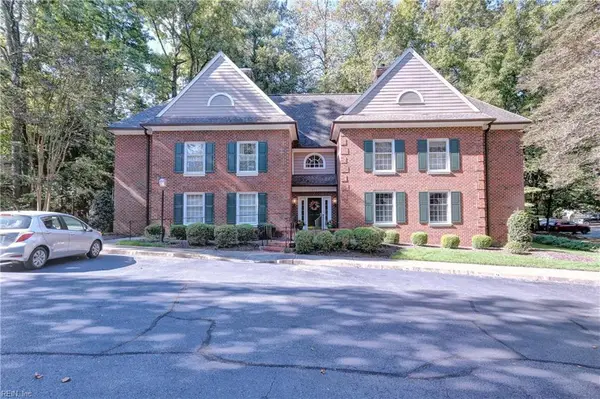 $320,000Active2 beds 2 baths1,584 sq. ft.
$320,000Active2 beds 2 baths1,584 sq. ft.229 Woodmere Drive #C, Williamsburg, VA 23185
MLS# 10606867Listed by: Howard Hanna Real Estate Services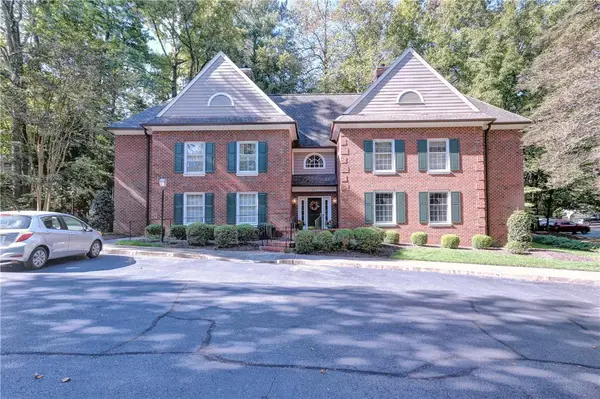 $320,000Active2 beds 2 baths1,532 sq. ft.
$320,000Active2 beds 2 baths1,532 sq. ft.229 Woodmere Drive #C, Williamsburg, VA 23185
MLS# 2503550Listed by: HOWARD HANNA WILLIAM E. WOOD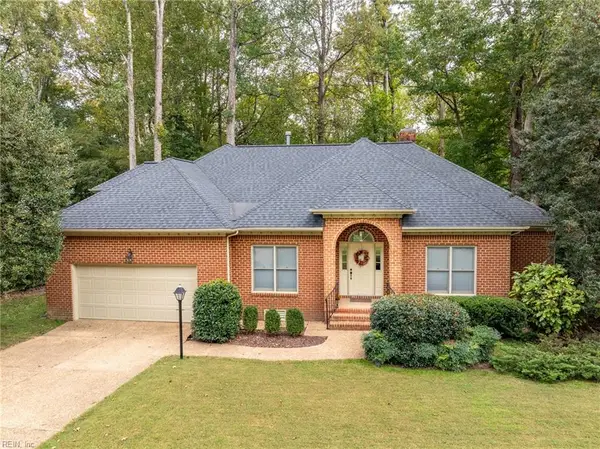 $575,000Pending4 beds 3 baths2,819 sq. ft.
$575,000Pending4 beds 3 baths2,819 sq. ft.612 Beechwood Drive, Williamsburg, VA 23185
MLS# 10606230Listed by: BHHS RW Towne Realty
