119 Ironsmith Way, Williamsburg, VA 23185
Local realty services provided by:Better Homes and Gardens Real Estate Native American Group
119 Ironsmith Way,Williamsburg, VA 23185
$424,000
- 3 Beds
- 3 Baths
- 2,348 sq. ft.
- Single family
- Active
Listed by: lisa k gasper
Office: liz moore & associates-2
MLS#:2503551
Source:VA_WMLS
Price summary
- Price:$424,000
- Price per sq. ft.:$180.58
- Monthly HOA dues:$195
About this home
Better than NEW, built in 2024, this sought-after Griffin Hall floor plan includes the optional sunroom! Welcome to your next chapter in Tranquility, an exceptional 55+ community designed for comfort, connection, and carefree living. This beautifully appointed 2,351 sq. ft., 3-BR, 2.5-BA home features a bright, open layout and fine finishes throughout. The heart of the home is the gourmet kitchen, w/ granite countertops, SS appliances, & Gas Range. This space flows effortlessly into the spacious living area and the upgraded, light-filled sunroom. Enjoy the 1st Floor BR en-suite w/Lg. walk-in closet & coiffured ceiling. The upper level features a spacious loft perfect for a media room, 2 BR’s, and a full bath for guests, complete w/a large storage attic. With included lawn care you spend less time working and more time enjoying the exceptional community amenities w/ pool & clubhouse. Just minutes from Colonial Williamsburg, William & Mary, Busch Gardens, shopping, dining & Interstate.
Contact an agent
Home facts
- Year built:2024
- Listing ID #:2503551
- Added:113 day(s) ago
- Updated:February 10, 2026 at 04:59 PM
Rooms and interior
- Bedrooms:3
- Total bathrooms:3
- Full bathrooms:2
- Half bathrooms:1
- Living area:2,348 sq. ft.
Heating and cooling
- Cooling:CentralAir
- Heating:Central Forced Air, Central Natural Gas, Zoned
Structure and exterior
- Roof:Asphalt, Shingle
- Year built:2024
- Building area:2,348 sq. ft.
Schools
- High school:Bruton
- Middle school:Queens Lake
- Elementary school:Magruder
Utilities
- Water:Public
- Sewer:PublicSewer
Finances and disclosures
- Price:$424,000
- Price per sq. ft.:$180.58
- Tax amount:$3,028 (2024)
New listings near 119 Ironsmith Way
- New
 $274,900Active2 beds 2 baths1,529 sq. ft.
$274,900Active2 beds 2 baths1,529 sq. ft.2604 Westgate Circle, Williamsburg, VA 23185
MLS# 10619588Listed by: Jason Mitchell Real Estate - Open Sat, 1 to 3pmNew
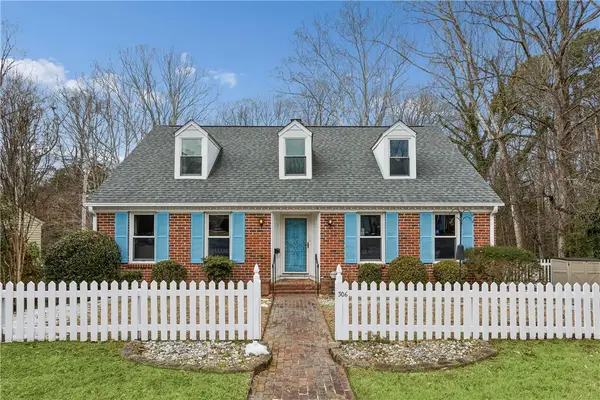 $780,000Active5 beds 5 baths3,784 sq. ft.
$780,000Active5 beds 5 baths3,784 sq. ft.306 Indian Springs Road, Williamsburg, VA 23185
MLS# 2600299Listed by: LONG & FOSTER REAL ESTATE, INC. 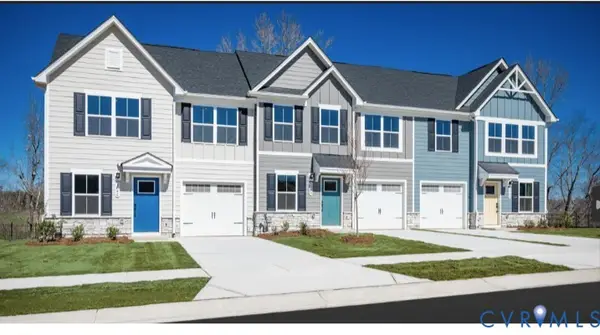 $374,990Pending3 beds 2 baths1,634 sq. ft.
$374,990Pending3 beds 2 baths1,634 sq. ft.405 Bright Lemon Court, Sandston, VA 23150
MLS# 2602958Listed by: LONG & FOSTER REALTORS- New
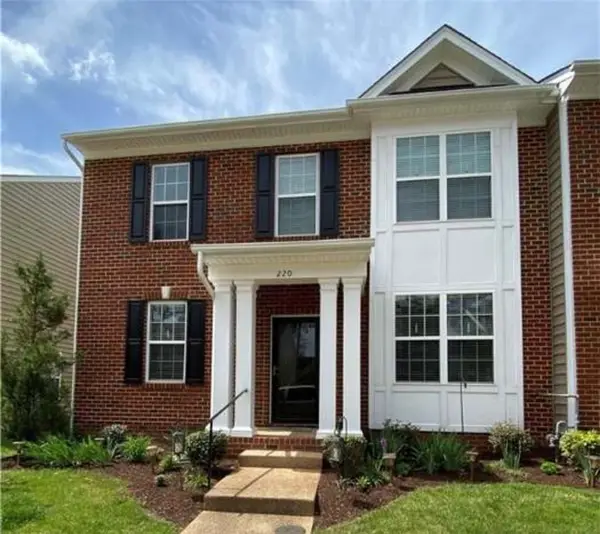 $435,000Active3 beds 4 baths2,476 sq. ft.
$435,000Active3 beds 4 baths2,476 sq. ft.220 Lewis Burwell Place, Williamsburg, VA 23185
MLS# 2600314Listed by: RE/MAX PENINSULA 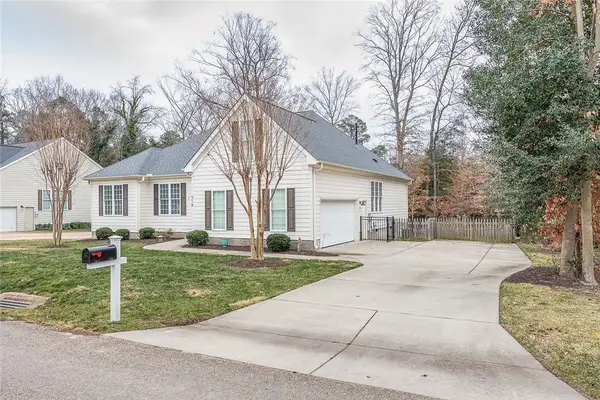 $558,000Pending4 beds 3 baths2,114 sq. ft.
$558,000Pending4 beds 3 baths2,114 sq. ft.518 Mill Neck Road, Williamsburg, VA 23185
MLS# 2600259Listed by: HOWARD HANNA WILLIAM E. WOOD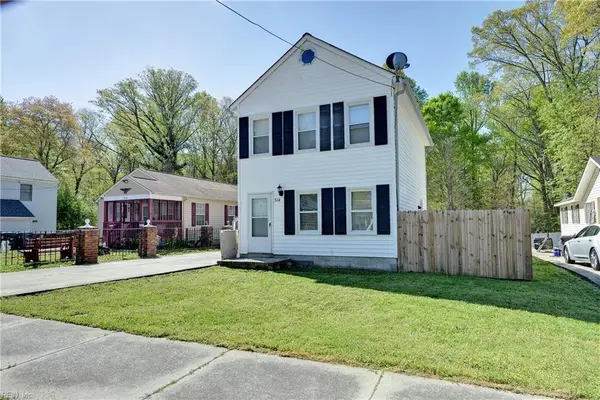 $269,000Pending3 beds 2 baths1,080 sq. ft.
$269,000Pending3 beds 2 baths1,080 sq. ft.314 Roland Street, Williamsburg, VA 23188
MLS# 10618297Listed by: Shaheen Ruth Martin & Fonville Real Estate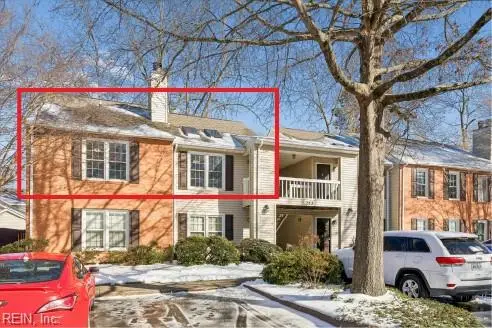 $215,000Active2 beds 2 baths1,040 sq. ft.
$215,000Active2 beds 2 baths1,040 sq. ft.283 Patriot Lane #C, Williamsburg, VA 23185
MLS# 10618134Listed by: Long & Foster Real Estate Inc.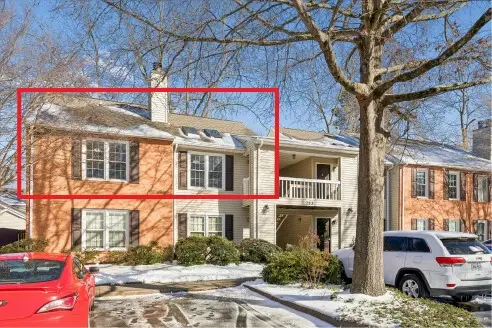 $215,000Active2 beds 2 baths1,040 sq. ft.
$215,000Active2 beds 2 baths1,040 sq. ft.283 Patriot Lane #C, Williamsburg, VA 23185
MLS# 2600227Listed by: LONG & FOSTER REAL ESTATE, INC. $230,000Active2 beds 3 baths1,224 sq. ft.
$230,000Active2 beds 3 baths1,224 sq. ft.1184 Jamestown Road #33, Williamsburg, VA 23185
MLS# 2600190Listed by: COLDWELL BANKER TRADITIONS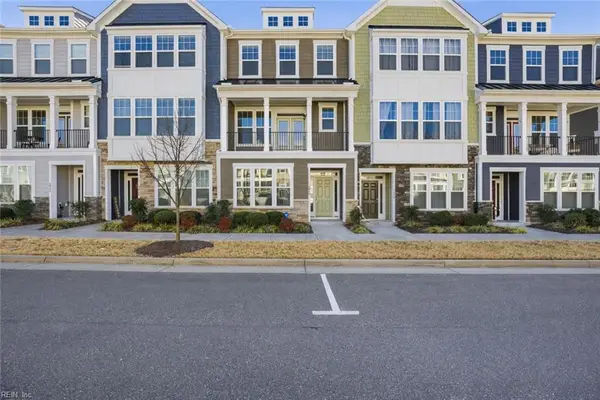 $405,000Active3 beds 4 baths1,934 sq. ft.
$405,000Active3 beds 4 baths1,934 sq. ft.3917 Prospect Street, Williamsburg, VA 23185
MLS# 10616498Listed by: BHHS RW Towne Realty

