119 Muirfield, Williamsburg, VA 23188
Local realty services provided by:Better Homes and Gardens Real Estate Native American Group
119 Muirfield,Williamsburg, VA 23188
$715,000
- 4 Beds
- 3 Baths
- 3,040 sq. ft.
- Single family
- Active
Listed by: joshua bowen
Office: jamestown realty group, llc.
MLS#:2502827
Source:VA_WMLS
Price summary
- Price:$715,000
- Price per sq. ft.:$235.2
- Monthly HOA dues:$195
About this home
Welcome to this beautifully updated 4-bedroom, 2.5-bath brick Colonial nestled on a quiet cul-de-sac in the sought-after Ford’s Colony community. Featuring an open floor plan with modern updates throughout, this home offers comfortable living and great flow for entertaining. Enjoy peace of mind with newer HVAC, hot water heater, many updated appliances and new hardwood floors upstairs . The spacious kitchen and living areas lead out to a large deck and fully fenced backyard—perfect for gatherings, play, or relaxing in your private outdoor space. Upstairs, the generous primary suite includes a luxurious, recently renovated bathroom. A versatile bonus room provides the option for a fourth bedroom, home office, or flex space to suit your needs. Ford’s Colony offers an exceptional lifestyle with amenities including multiple golf courses, swimming pools, walking and running trails, playgrounds, and more.
Contact an agent
Home facts
- Year built:1989
- Listing ID #:2502827
- Added:182 day(s) ago
- Updated:February 11, 2026 at 06:00 PM
Rooms and interior
- Bedrooms:4
- Total bathrooms:3
- Full bathrooms:2
- Half bathrooms:1
- Living area:3,040 sq. ft.
Heating and cooling
- Cooling:CentralAir
- Heating:Central Forced Air, Central Natural Gas, Electric, Heat Pump
Structure and exterior
- Roof:Asphalt, Shingle
- Year built:1989
- Building area:3,040 sq. ft.
Schools
- High school:Lafayette
- Middle school:James Blair
- Elementary school:D. J. Montague
Utilities
- Water:Public
- Sewer:PublicSewer
Finances and disclosures
- Price:$715,000
- Price per sq. ft.:$235.2
- Tax amount:$4,462 (2024)
New listings near 119 Muirfield
- New
 $274,900Active2 beds 2 baths1,529 sq. ft.
$274,900Active2 beds 2 baths1,529 sq. ft.2604 Westgate Circle, Williamsburg, VA 23185
MLS# 10619588Listed by: Jason Mitchell Real Estate - Open Sat, 1 to 3pmNew
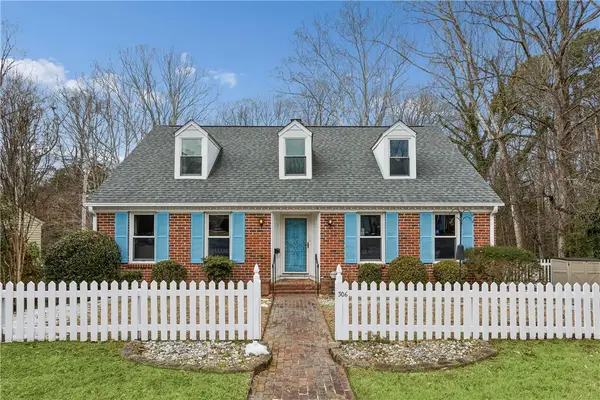 $780,000Active5 beds 5 baths3,784 sq. ft.
$780,000Active5 beds 5 baths3,784 sq. ft.306 Indian Springs Road, Williamsburg, VA 23185
MLS# 2600299Listed by: LONG & FOSTER REAL ESTATE, INC. 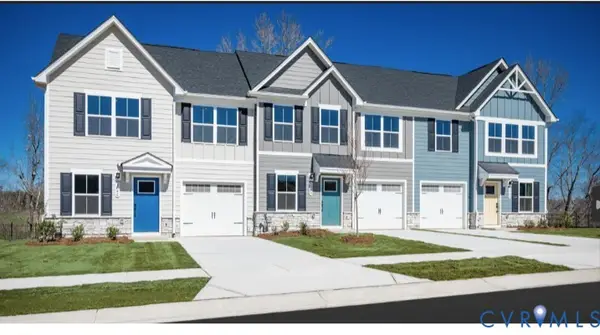 $374,990Pending3 beds 2 baths1,634 sq. ft.
$374,990Pending3 beds 2 baths1,634 sq. ft.405 Bright Lemon Court, Sandston, VA 23150
MLS# 2602958Listed by: LONG & FOSTER REALTORS- New
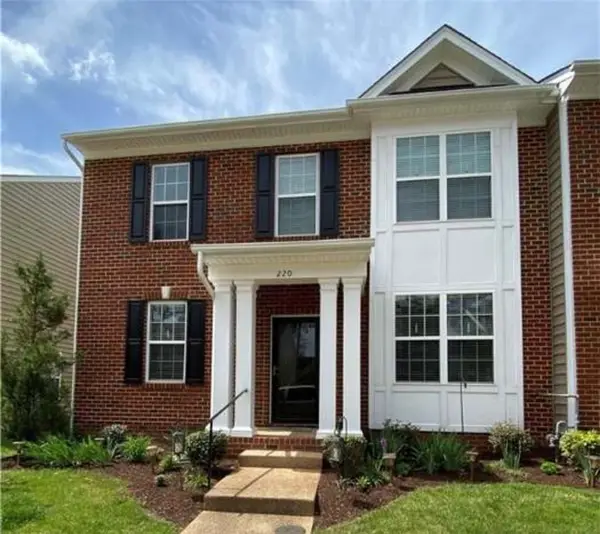 $435,000Active3 beds 4 baths2,476 sq. ft.
$435,000Active3 beds 4 baths2,476 sq. ft.220 Lewis Burwell Place, Williamsburg, VA 23185
MLS# 2600314Listed by: RE/MAX PENINSULA 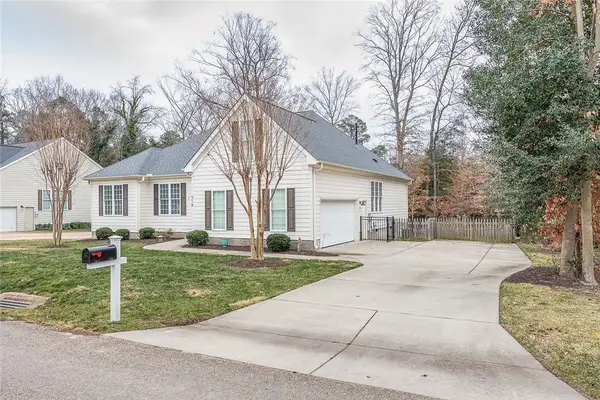 $558,000Pending4 beds 3 baths2,114 sq. ft.
$558,000Pending4 beds 3 baths2,114 sq. ft.518 Mill Neck Road, Williamsburg, VA 23185
MLS# 2600259Listed by: HOWARD HANNA WILLIAM E. WOOD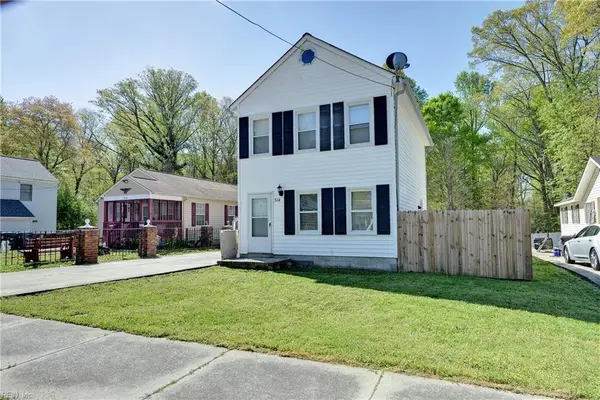 $269,000Pending3 beds 2 baths1,080 sq. ft.
$269,000Pending3 beds 2 baths1,080 sq. ft.314 Roland Street, Williamsburg, VA 23188
MLS# 10618297Listed by: Shaheen Ruth Martin & Fonville Real Estate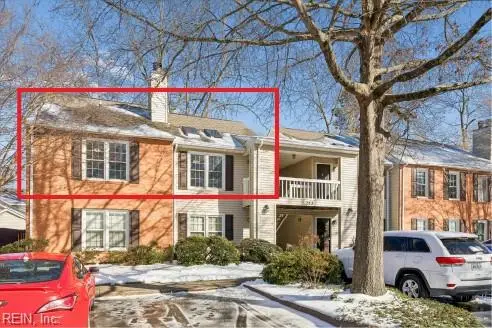 $215,000Active2 beds 2 baths1,040 sq. ft.
$215,000Active2 beds 2 baths1,040 sq. ft.283 Patriot Lane #C, Williamsburg, VA 23185
MLS# 10618134Listed by: Long & Foster Real Estate Inc.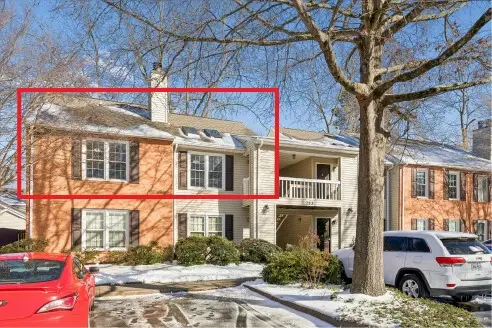 $215,000Active2 beds 2 baths1,040 sq. ft.
$215,000Active2 beds 2 baths1,040 sq. ft.283 Patriot Lane #C, Williamsburg, VA 23185
MLS# 2600227Listed by: LONG & FOSTER REAL ESTATE, INC. $230,000Active2 beds 3 baths1,224 sq. ft.
$230,000Active2 beds 3 baths1,224 sq. ft.1184 Jamestown Road #33, Williamsburg, VA 23185
MLS# 2600190Listed by: COLDWELL BANKER TRADITIONS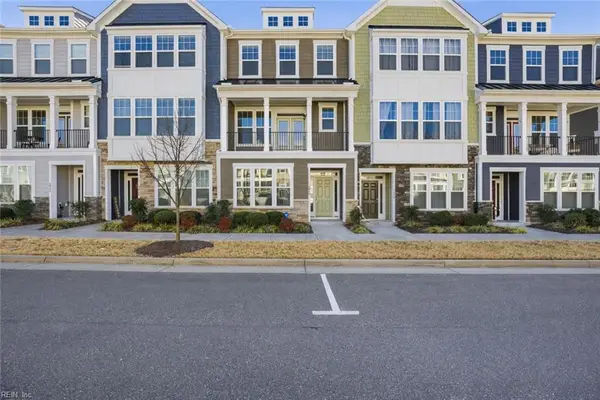 $405,000Active3 beds 4 baths1,934 sq. ft.
$405,000Active3 beds 4 baths1,934 sq. ft.3917 Prospect Street, Williamsburg, VA 23185
MLS# 10616498Listed by: BHHS RW Towne Realty

