1216 Hitchens Lane, Williamsburg, VA 23188
Local realty services provided by:Better Homes and Gardens Real Estate Native American Group
1216 Hitchens Lane,Williamsburg, VA 23188
$695,000
- 4 Beds
- 3 Baths
- 2,875 sq. ft.
- Single family
- Active
Listed by: morgan e wojciechowski
Office: nu homes realty
MLS#:2503686
Source:VA_WMLS
Price summary
- Price:$695,000
- Price per sq. ft.:$241.74
- Monthly HOA dues:$74
About this home
Discover exceptional main-level living at Walnut Farm! This beautifully designed home features a finished basement with a private bedroom, full bath, and a spacious covered patio—perfect for entertaining or easily screened for year-round enjoyment. The main level offers three bedrooms and two baths with open, light-filled living spaces that blend comfort and style. Thoughtful details include quartz countertops, a designer range hood, tile backsplash, premium kitchen appliances, luxury vinyl plank flooring, soft-close cabinetry, and cathedral ceilings in the main living area. Built solar-ready and equipped with an Energy Recovery Ventilation system for clean, healthy indoor air, this home delivers the comfort, efficiency, and sustainability that define life at Walnut Farm.
Contact an agent
Home facts
- Year built:2025
- Listing ID #:2503686
- Added:94 day(s) ago
- Updated:February 10, 2026 at 04:59 PM
Rooms and interior
- Bedrooms:4
- Total bathrooms:3
- Full bathrooms:3
- Living area:2,875 sq. ft.
Heating and cooling
- Cooling:CentralAir
- Heating:Electric, Heat Pump
Structure and exterior
- Roof:Asphalt, Shingle
- Year built:2025
- Building area:2,875 sq. ft.
Schools
- High school:Warhill
- Middle school:Toano
- Elementary school:Norge
Utilities
- Water:Public
- Sewer:PublicSewer
Finances and disclosures
- Price:$695,000
- Price per sq. ft.:$241.74
- Tax amount:$4,233 (2025)
New listings near 1216 Hitchens Lane
- New
 $274,900Active2 beds 2 baths1,529 sq. ft.
$274,900Active2 beds 2 baths1,529 sq. ft.2604 Westgate Circle, Williamsburg, VA 23185
MLS# 10619588Listed by: Jason Mitchell Real Estate - Open Sat, 1 to 3pmNew
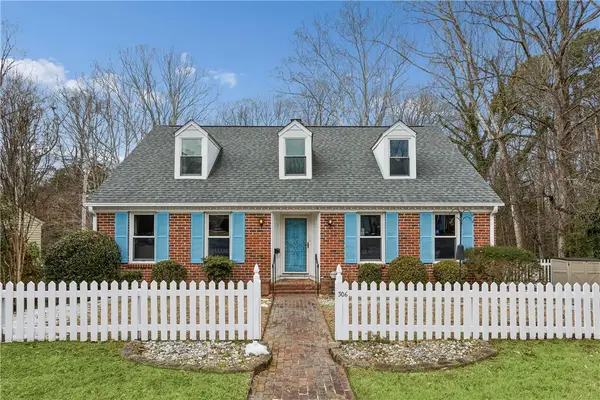 $780,000Active5 beds 5 baths3,784 sq. ft.
$780,000Active5 beds 5 baths3,784 sq. ft.306 Indian Springs Road, Williamsburg, VA 23185
MLS# 2600299Listed by: LONG & FOSTER REAL ESTATE, INC. 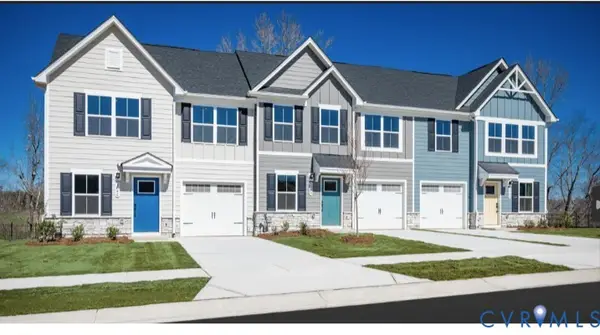 $374,990Pending3 beds 2 baths1,634 sq. ft.
$374,990Pending3 beds 2 baths1,634 sq. ft.405 Bright Lemon Court, Sandston, VA 23150
MLS# 2602958Listed by: LONG & FOSTER REALTORS- New
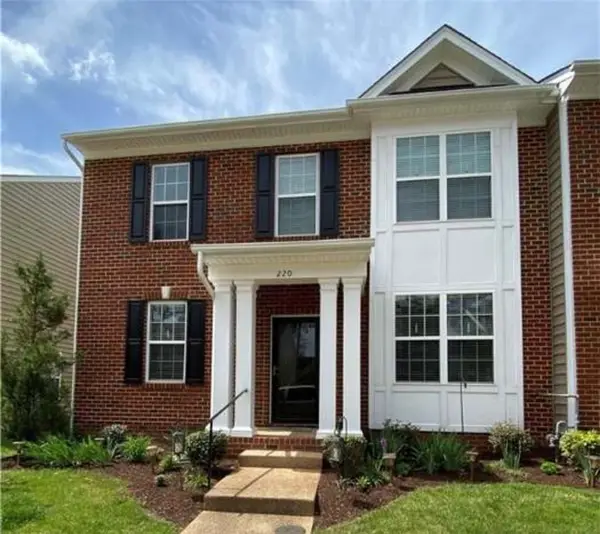 $435,000Active3 beds 4 baths2,476 sq. ft.
$435,000Active3 beds 4 baths2,476 sq. ft.220 Lewis Burwell Place, Williamsburg, VA 23185
MLS# 2600314Listed by: RE/MAX PENINSULA 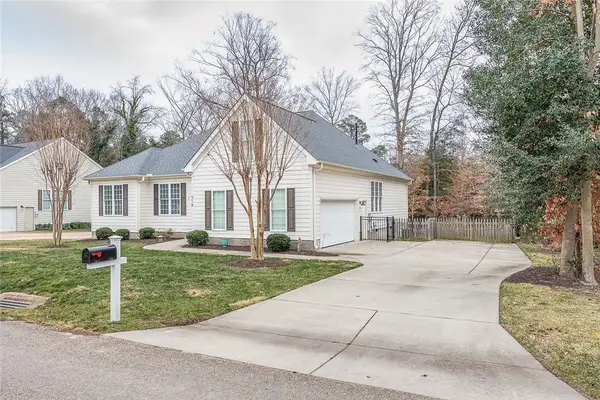 $558,000Pending4 beds 3 baths2,114 sq. ft.
$558,000Pending4 beds 3 baths2,114 sq. ft.518 Mill Neck Road, Williamsburg, VA 23185
MLS# 2600259Listed by: HOWARD HANNA WILLIAM E. WOOD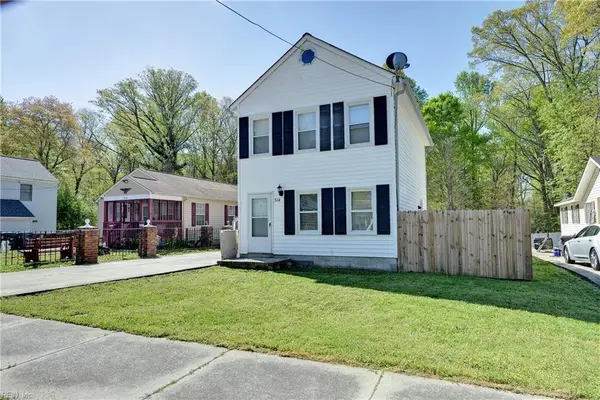 $269,000Pending3 beds 2 baths1,080 sq. ft.
$269,000Pending3 beds 2 baths1,080 sq. ft.314 Roland Street, Williamsburg, VA 23188
MLS# 10618297Listed by: Shaheen Ruth Martin & Fonville Real Estate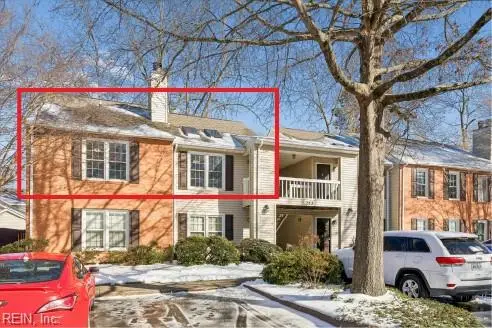 $215,000Active2 beds 2 baths1,040 sq. ft.
$215,000Active2 beds 2 baths1,040 sq. ft.283 Patriot Lane #C, Williamsburg, VA 23185
MLS# 10618134Listed by: Long & Foster Real Estate Inc.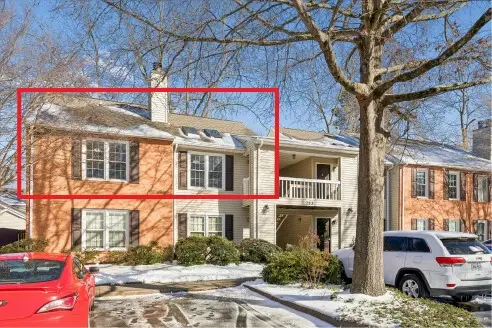 $215,000Active2 beds 2 baths1,040 sq. ft.
$215,000Active2 beds 2 baths1,040 sq. ft.283 Patriot Lane #C, Williamsburg, VA 23185
MLS# 2600227Listed by: LONG & FOSTER REAL ESTATE, INC. $230,000Active2 beds 3 baths1,224 sq. ft.
$230,000Active2 beds 3 baths1,224 sq. ft.1184 Jamestown Road #33, Williamsburg, VA 23185
MLS# 2600190Listed by: COLDWELL BANKER TRADITIONS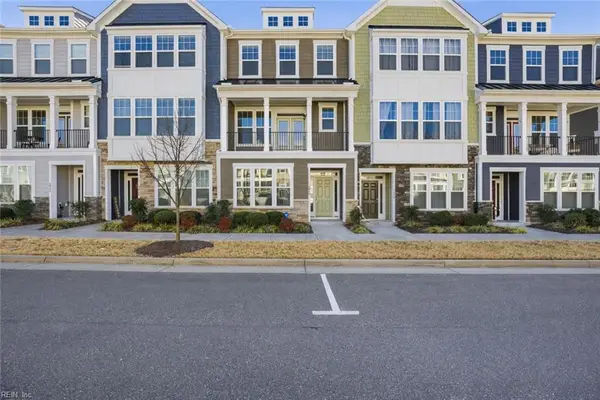 $405,000Active3 beds 4 baths1,934 sq. ft.
$405,000Active3 beds 4 baths1,934 sq. ft.3917 Prospect Street, Williamsburg, VA 23185
MLS# 10616498Listed by: BHHS RW Towne Realty

