1240 Treviso Bay, Williamsburg, VA 23188
Local realty services provided by:Better Homes and Gardens Real Estate Native American Group
1240 Treviso Bay,Williamsburg, VA 23188
$649,990
- 4 Beds
- 3 Baths
- 2,697 sq. ft.
- Single family
- Pending
Listed by: victoria j clark
Office: d r horton realty of virginia
MLS#:2500842
Source:VA_WMLS
Price summary
- Price:$649,990
- Price per sq. ft.:$241
- Monthly HOA dues:$500
About this home
READY NOW! Welcome to the Shenandoah. This home offers a modern and spacious open-concept living space on the main level, complete with a family room, kitchen with luxury finishes, an office, laundry and mud rooms, and an additional open living space. Additionally, a large first floor primary suite features an oversized walk-in closet and a full bath with separate vanities and private water closet. Upstairs, 3 additional bedrooms, a loft space, full bathroom, and coveted storage space complete the home. This home is perfect for first-floor living, while giving the option for much more. Country Club Villas is Williamsburg’s newest luxury townhome community tucked into the established Ford’s Colony, golf course, and country club. With full access to the copious amenities offered at Ford’s Colony, enjoy a maintenance-free and amenity-rich lifestyle in the heart of Williamsburg, VA.
Contact an agent
Home facts
- Year built:2025
- Listing ID #:2500842
- Added:276 day(s) ago
- Updated:December 20, 2025 at 02:56 AM
Rooms and interior
- Bedrooms:4
- Total bathrooms:3
- Full bathrooms:2
- Half bathrooms:1
- Living area:2,697 sq. ft.
Heating and cooling
- Cooling:CentralAir
- Heating:Central Natural Gas, Zoned
Structure and exterior
- Roof:Asphalt, Metal, Shingle
- Year built:2025
- Building area:2,697 sq. ft.
Schools
- High school:Lafayette
- Middle school:James Blair
- Elementary school:D. J. Montague
Utilities
- Water:Public
- Sewer:PublicSewer
Finances and disclosures
- Price:$649,990
- Price per sq. ft.:$241
New listings near 1240 Treviso Bay
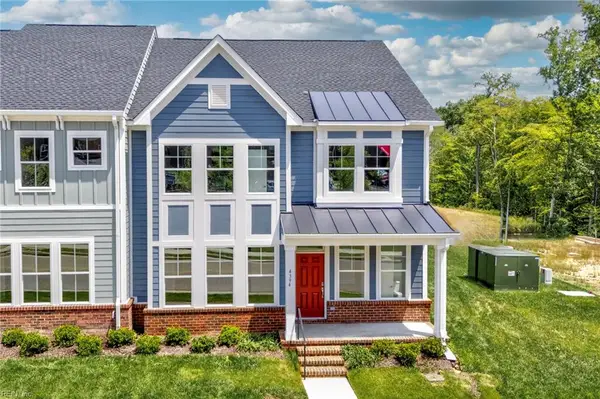 $565,660Pending3 beds 3 baths2,448 sq. ft.
$565,660Pending3 beds 3 baths2,448 sq. ft.4408 Battery Boulevard, Williamsburg, VA 23185
MLS# 10613508Listed by: RE/MAX Capital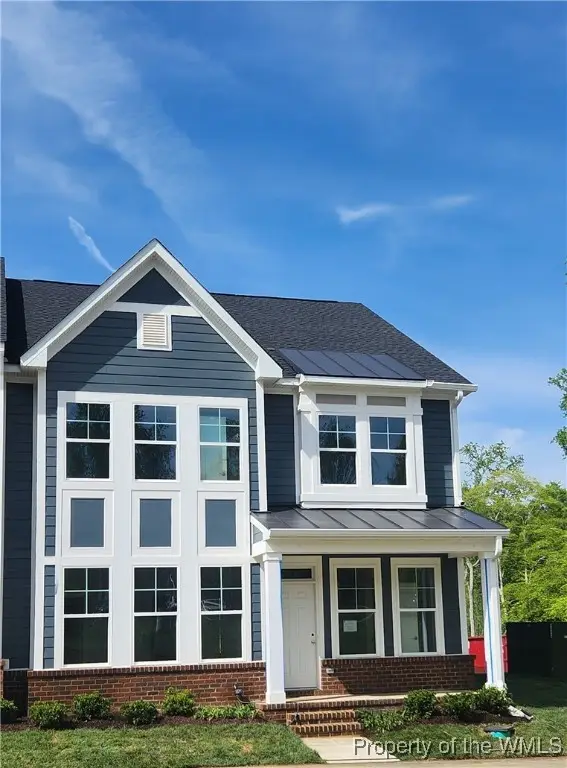 $565,660Pending3 beds 3 baths2,248 sq. ft.
$565,660Pending3 beds 3 baths2,248 sq. ft.4408 Battery Boulevard, Williamsburg, VA 23185
MLS# 2504032Listed by: RE/MAX CAPITAL- New
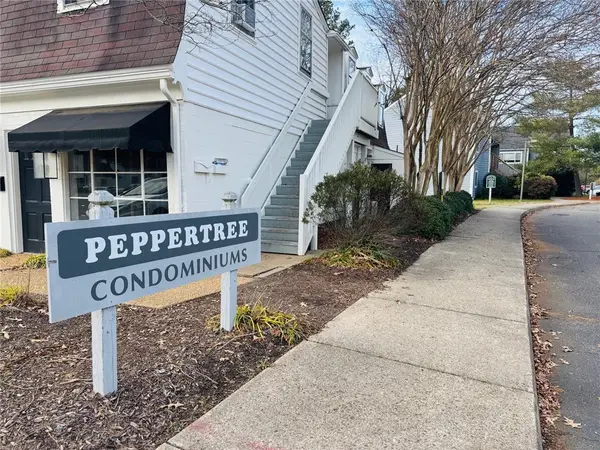 $140,000Active2 beds 1 baths832 sq. ft.
$140,000Active2 beds 1 baths832 sq. ft.1203 Jamestown Road #E4, Williamsburg, VA 23185
MLS# 2504026Listed by: CENTURY 21 NACHMAN REALTY-2 - New
 $229,000Active2 beds 3 baths1,300 sq. ft.
$229,000Active2 beds 3 baths1,300 sq. ft.5 Priorslee Lane, Williamsburg, VA 23185
MLS# 2503998Listed by: REVOLUTION REAL ESTATE SERVICES LLC  $389,000Active3 beds 3 baths1,954 sq. ft.
$389,000Active3 beds 3 baths1,954 sq. ft.417 Lewis Burwell Place, Williamsburg, VA 23185
MLS# 10612585Listed by: Garrett Realty Partners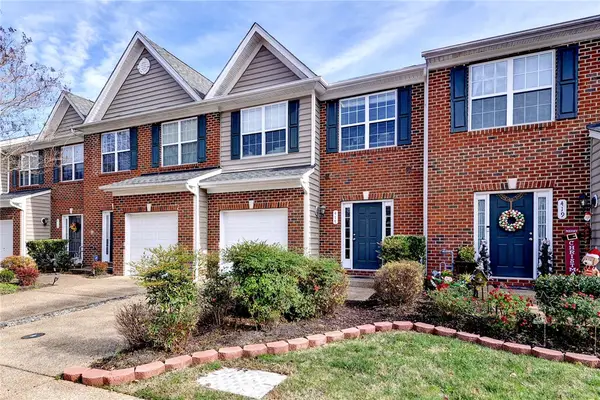 $389,000Active3 beds 3 baths1,954 sq. ft.
$389,000Active3 beds 3 baths1,954 sq. ft.417 Lewis Burwell Place, Williamsburg, VA 23185
MLS# 2503976Listed by: GARRETT REALTY PARTNERS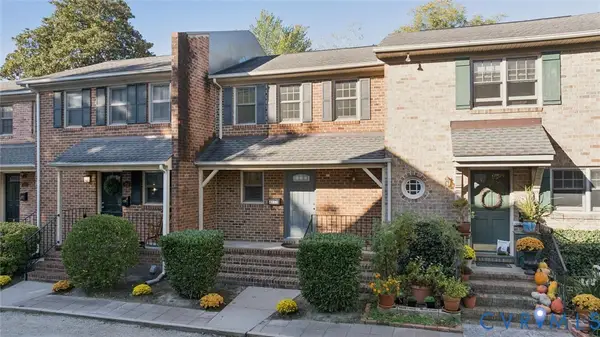 $379,000Pending2 beds 3 baths1,288 sq. ft.
$379,000Pending2 beds 3 baths1,288 sq. ft.421 Scotland Street #3, Williamsburg, VA 23185
MLS# 2532663Listed by: SHAHEEN RUTH MARTIN & FONVILLE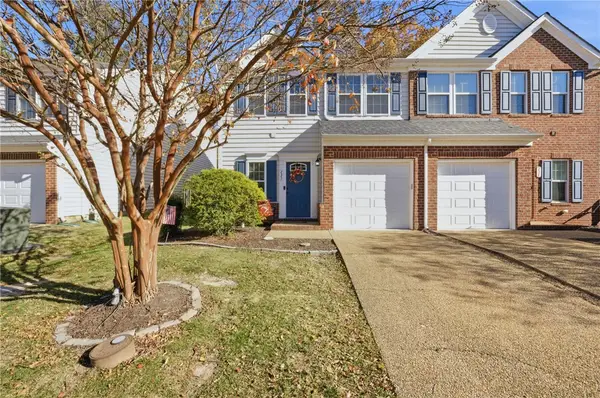 $389,999Active3 beds 3 baths1,800 sq. ft.
$389,999Active3 beds 3 baths1,800 sq. ft.235 Lewis Burwell Place, Williamsburg, VA 23185
MLS# 2503969Listed by: IRON VALLEY REAL ESTATE HAMPTON ROADS $280,000Active2 beds 2 baths1,529 sq. ft.
$280,000Active2 beds 2 baths1,529 sq. ft.2604 Westgate Circle, Williamsburg, VA 23185
MLS# 10611788Listed by: Jason Mitchell Real Estate $379,000Pending2 beds 3 baths1,288 sq. ft.
$379,000Pending2 beds 3 baths1,288 sq. ft.421 Scotland Street #3, Williamsburg, VA 23185
MLS# 2503907Listed by: SHAHEEN, RUTH, MARTIN & FONVILLE REAL ESTATE
