125 Yorkshire Drive, Williamsburg, VA 23185
Local realty services provided by:Better Homes and Gardens Real Estate Native American Group
Listed by: deelyn neilson
Office: liz moore & associates llc
MLS#:10601149
Source:VA_REIN
Price summary
- Price:$825,000
- Price per sq. ft.:$204.82
- Monthly HOA dues:$33
About this home
A fabulous opportunity in the CITY of Williamsburg! This all-brick home in sought-after Yorkshire sits at the end of a private drive on a rare .76-acre lot. It offers 4,028 sq. ft., 5 bedrooms, 4.5 baths, 3 garage bays & features refinished hardwood floors & generous living spaces w/ flexible options. Great room w/ cathedral ceiling & fireplace opens to updated kitchen w/ white cabinets, center island, gas cooktop, pantry, sunny breakfast bay & KitchenAid appliances including double ovens & refrigerator. Vaulted, light-filled sunroom w/ mini-split invites year-round enjoyment. Foyer is flanked by dining room w/ crown and wainscoting & a den/office w/ built-ins. The 1st-floor primary suite includes hardwood floors, dressing desk, walk-in closet & en suite bath. Upstairs are 3 bedrooms, flex room w/ full bath, plus bonus/5th BR w/ en suite bath. Fenced backyard offers a shed. Oversized 2-car garage has detached 3rd bay w/ lift. Just minutes to William & Mary and Colonial Williamsburg!
Contact an agent
Home facts
- Year built:1997
- Listing ID #:10601149
- Updated:February 10, 2026 at 08:53 AM
Rooms and interior
- Bedrooms:5
- Total bathrooms:5
- Full bathrooms:4
- Half bathrooms:1
- Living area:4,028 sq. ft.
Heating and cooling
- Cooling:Central Air, Zoned
- Heating:Forced Hot Air, Natural Gas
Structure and exterior
- Roof:Asphalt Shingle, Composite
- Year built:1997
- Building area:4,028 sq. ft.
- Lot area:0.76 Acres
Schools
- High school:Lafayette
- Middle school:Berkeley Middle
- Elementary school:Matthew Whaley Elementary
Utilities
- Water:City/County, Water Heater - Gas
- Sewer:City/County
Finances and disclosures
- Price:$825,000
- Price per sq. ft.:$204.82
- Tax amount:$5,138
New listings near 125 Yorkshire Drive
- New
 $274,900Active2 beds 2 baths1,529 sq. ft.
$274,900Active2 beds 2 baths1,529 sq. ft.2604 Westgate Circle, Williamsburg, VA 23185
MLS# 10619588Listed by: Jason Mitchell Real Estate - Open Sat, 1 to 3pmNew
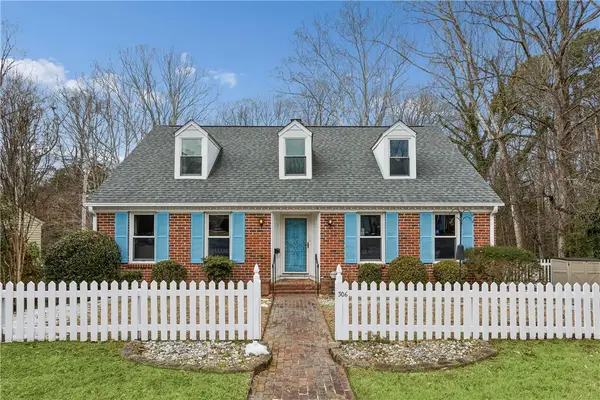 $780,000Active5 beds 5 baths3,784 sq. ft.
$780,000Active5 beds 5 baths3,784 sq. ft.306 Indian Springs Road, Williamsburg, VA 23185
MLS# 2600299Listed by: LONG & FOSTER REAL ESTATE, INC. 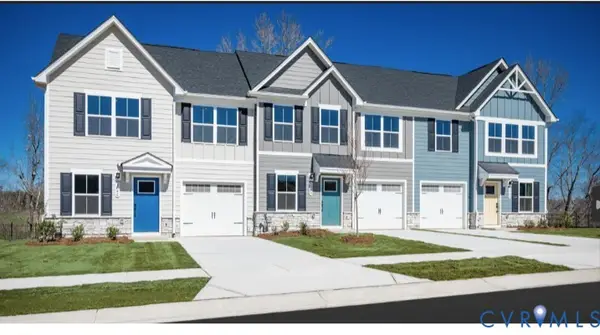 $374,990Pending3 beds 2 baths1,634 sq. ft.
$374,990Pending3 beds 2 baths1,634 sq. ft.405 Bright Lemon Court, Sandston, VA 23150
MLS# 2602958Listed by: LONG & FOSTER REALTORS- New
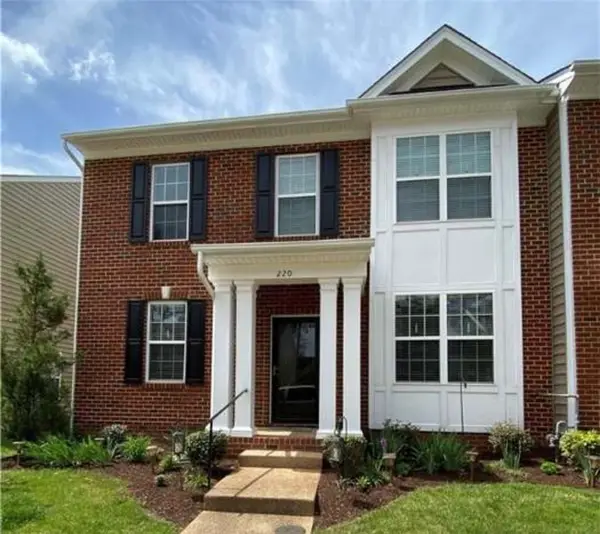 $435,000Active3 beds 4 baths2,476 sq. ft.
$435,000Active3 beds 4 baths2,476 sq. ft.220 Lewis Burwell Place, Williamsburg, VA 23185
MLS# 2600314Listed by: RE/MAX PENINSULA 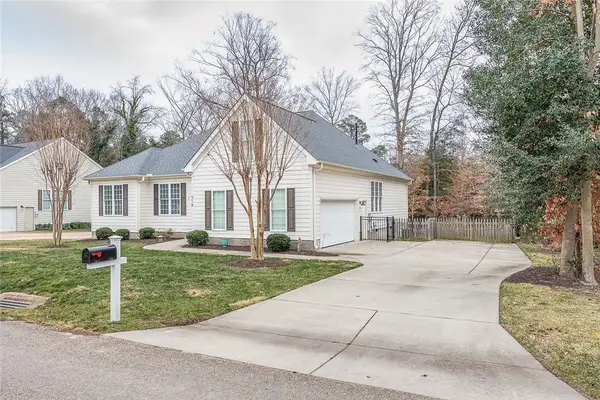 $558,000Pending4 beds 3 baths2,114 sq. ft.
$558,000Pending4 beds 3 baths2,114 sq. ft.518 Mill Neck Road, Williamsburg, VA 23185
MLS# 2600259Listed by: HOWARD HANNA WILLIAM E. WOOD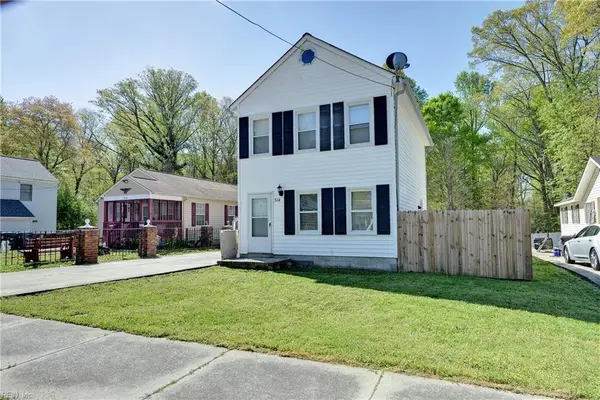 $269,000Pending3 beds 2 baths1,080 sq. ft.
$269,000Pending3 beds 2 baths1,080 sq. ft.314 Roland Street, Williamsburg, VA 23188
MLS# 10618297Listed by: Shaheen Ruth Martin & Fonville Real Estate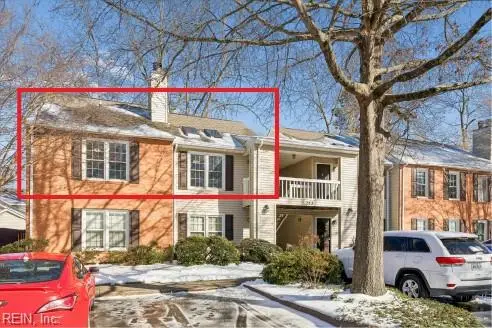 $215,000Active2 beds 2 baths1,040 sq. ft.
$215,000Active2 beds 2 baths1,040 sq. ft.283 Patriot Lane #C, Williamsburg, VA 23185
MLS# 10618134Listed by: Long & Foster Real Estate Inc.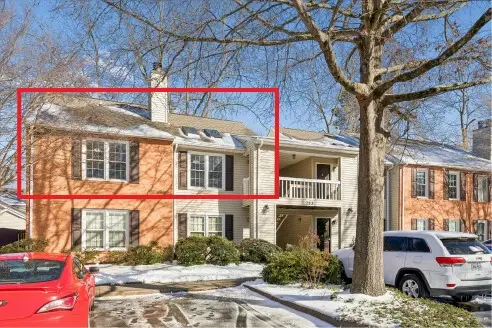 $215,000Active2 beds 2 baths1,040 sq. ft.
$215,000Active2 beds 2 baths1,040 sq. ft.283 Patriot Lane #C, Williamsburg, VA 23185
MLS# 2600227Listed by: LONG & FOSTER REAL ESTATE, INC. $230,000Active2 beds 3 baths1,224 sq. ft.
$230,000Active2 beds 3 baths1,224 sq. ft.1184 Jamestown Road #33, Williamsburg, VA 23185
MLS# 2600190Listed by: COLDWELL BANKER TRADITIONS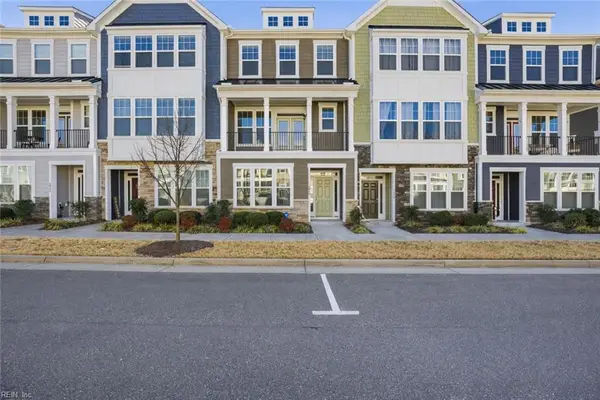 $405,000Active3 beds 4 baths1,934 sq. ft.
$405,000Active3 beds 4 baths1,934 sq. ft.3917 Prospect Street, Williamsburg, VA 23185
MLS# 10616498Listed by: BHHS RW Towne Realty

