126 Capeside Court, Williamsburg, VA 23188
Local realty services provided by:Better Homes and Gardens Real Estate Native American Group
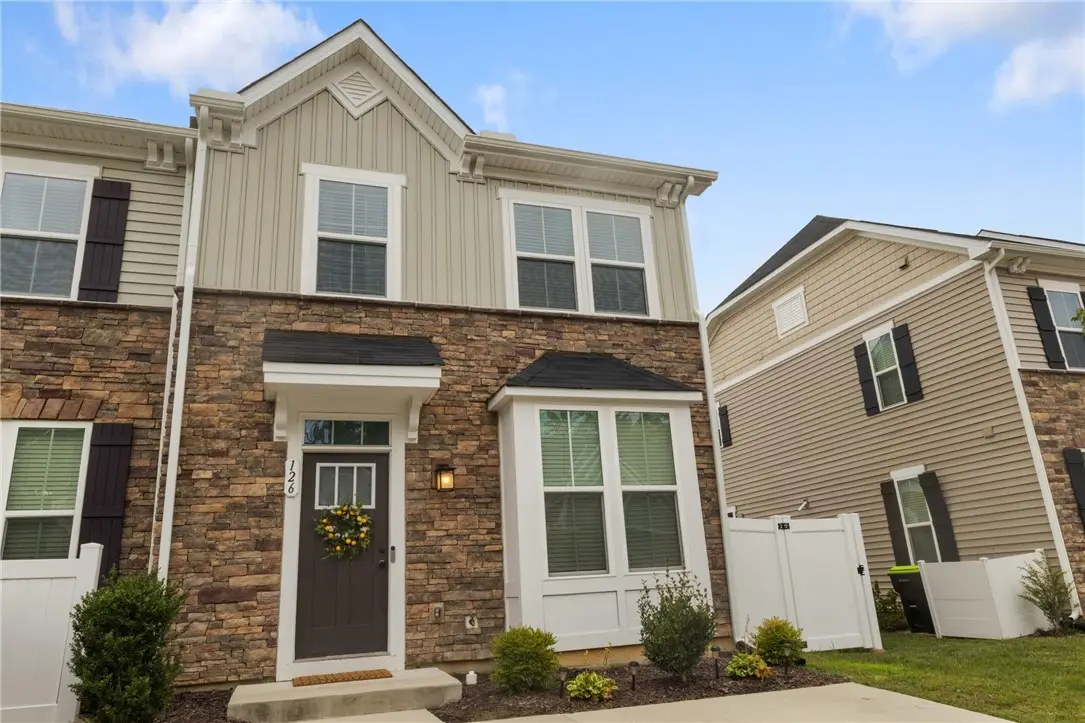
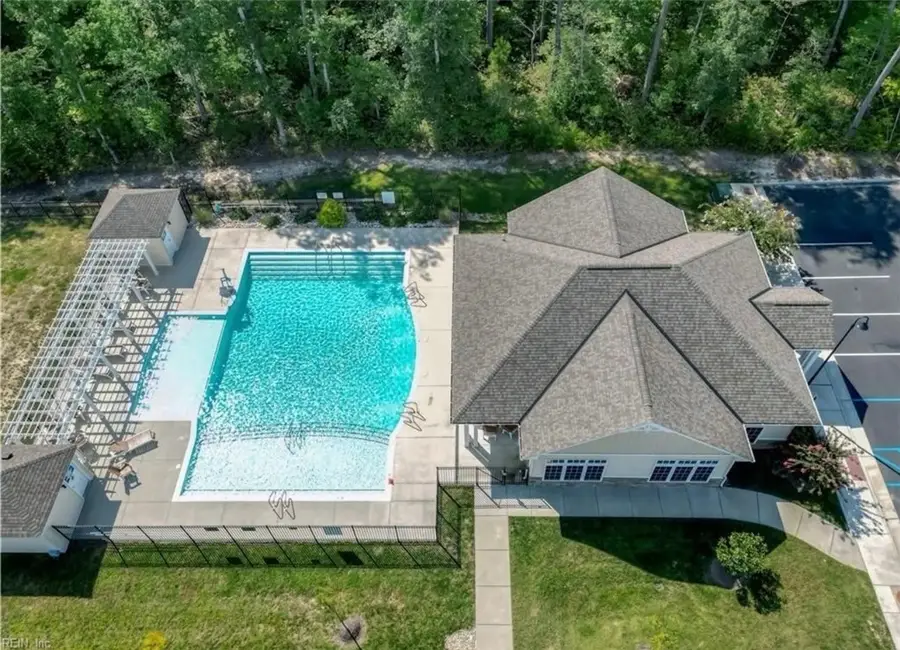

126 Capeside Court,Williamsburg, VA 23188
$320,000
- 3 Beds
- 3 Baths
- 1,301 sq. ft.
- Townhouse
- Pending
Listed by:tina f lester
Office:southern trade realty, inc
MLS#:2521670
Source:RV
Price summary
- Price:$320,000
- Price per sq. ft.:$245.96
- Monthly HOA dues:$121
About this home
Welcome to this beautifully maintained 3-bedroom, 2.5-bath condo located in the heart of historic Williamsburg, VA. Perfectly situated in a sought-after community, this home offers the ideal blend of comfort, convenience, and low-maintenance living. Step inside to find a bright, open floor plan featuring a spacious living room, modern kitchen with updated appliances, and a cozy dining area perfect for entertaining. The primary suite offers a private retreat with a full ensuite bath and generous closet space, while two additional bedrooms provide flexibility for guests, a home office, or growing families. Enjoy your morning coffee on the private patio or take advantage of the community’s resort-style amenities including a sparkling pool, elegant clubhouse, and scenic walking paths. Located just minutes from Colonial Williamsburg, top-rated schools, shopping, dining, and major highways, this condo offers a unique opportunity to own a piece of one of Virginia’s most charming and vibrant communities. Don’t miss your chance to live the good life in Williamsburg – schedule your private showing today!
Contact an agent
Home facts
- Year built:2021
- Listing Id #:2521670
- Added:15 day(s) ago
- Updated:August 18, 2025 at 07:47 AM
Rooms and interior
- Bedrooms:3
- Total bathrooms:3
- Full bathrooms:2
- Half bathrooms:1
- Living area:1,301 sq. ft.
Heating and cooling
- Cooling:Central Air
- Heating:Heat Pump, Natural Gas
Structure and exterior
- Roof:Composition, Shingle
- Year built:2021
- Building area:1,301 sq. ft.
Schools
- High school:Bruton
- Middle school:Queens Lake
- Elementary school:Waller Mill
Utilities
- Water:Public
- Sewer:Public Sewer
Finances and disclosures
- Price:$320,000
- Price per sq. ft.:$245.96
- Tax amount:$2,157 (2025)
New listings near 126 Capeside Court
- New
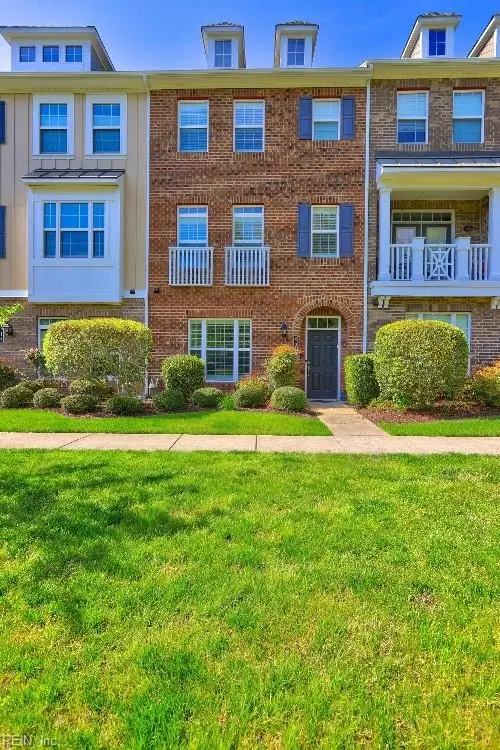 $535,000Active2 beds 4 baths2,400 sq. ft.
$535,000Active2 beds 4 baths2,400 sq. ft.Address Withheld By Seller, Williamsburg, VA 23188
MLS# 10597906Listed by: CENTURY 21 Nachman Realty - New
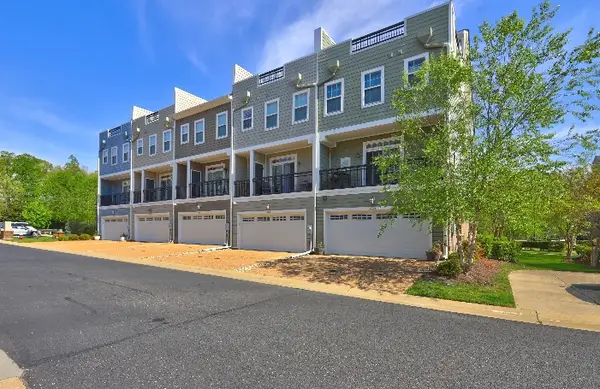 $535,000Active2 beds 4 baths2,400 sq. ft.
$535,000Active2 beds 4 baths2,400 sq. ft.4916 Trailview, Williamsburg, VA 23188
MLS# 2502851Listed by: CENTURY 21 NACHMAN REALTY-2 - Open Sun, 2 to 4pmNew
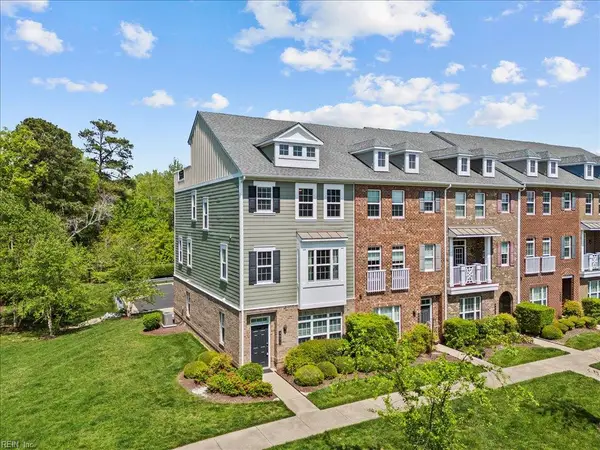 $540,000Active3 beds 4 baths2,434 sq. ft.
$540,000Active3 beds 4 baths2,434 sq. ft.4971 Trailside Alley, Williamsburg, VA 23188
MLS# 10597908Listed by: Own Real Estate LLC - New
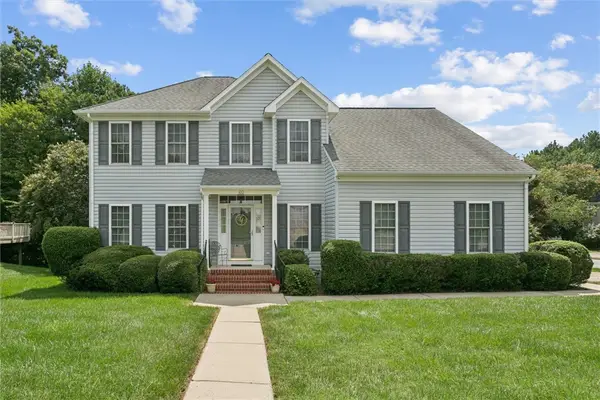 $549,500Active4 beds 4 baths3,282 sq. ft.
$549,500Active4 beds 4 baths3,282 sq. ft.100 Bluffs Circle, Williamsburg, VA 23185
MLS# 2522735Listed by: RE/MAX CAPITAL - New
 $549,500Active4 beds 4 baths3,282 sq. ft.
$549,500Active4 beds 4 baths3,282 sq. ft.100 Bluffs Circle, Williamsburg, VA 23185
MLS# 10597271Listed by: RE/MAX Capital - New
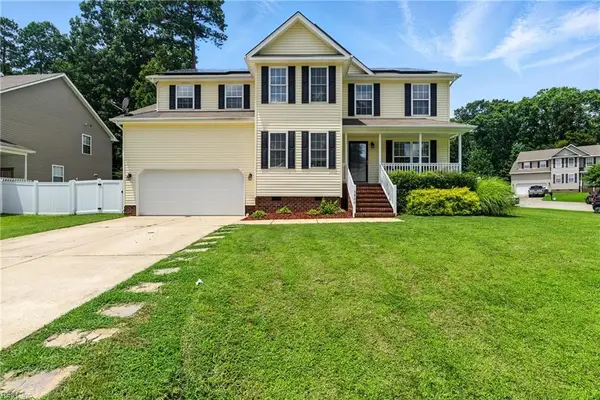 $495,000Active5 beds 3 baths2,745 sq. ft.
$495,000Active5 beds 3 baths2,745 sq. ft.5900 Montpelier Drive, Williamsburg, VA 23188
MLS# 10597543Listed by: Triumph Realty - New
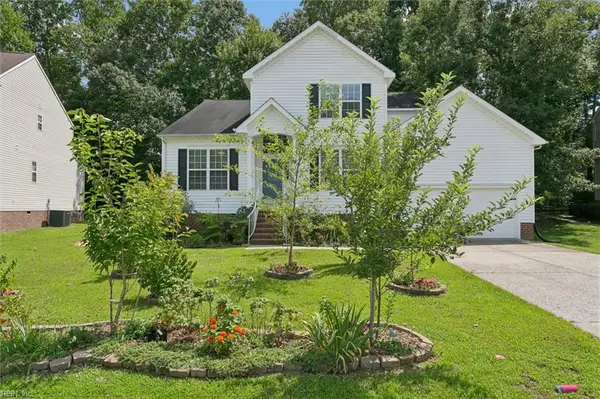 $487,988Active4 beds 3 baths2,708 sq. ft.
$487,988Active4 beds 3 baths2,708 sq. ft.5109 Grace Court W, Williamsburg, VA 23188
MLS# 10597666Listed by: KW Allegiance - New
 $487,988Active4 beds 3 baths2,708 sq. ft.
$487,988Active4 beds 3 baths2,708 sq. ft.5109 Grace Court W, Williamsburg, VA 23188
MLS# 2502840Listed by: KW ALLEGIANCE - New
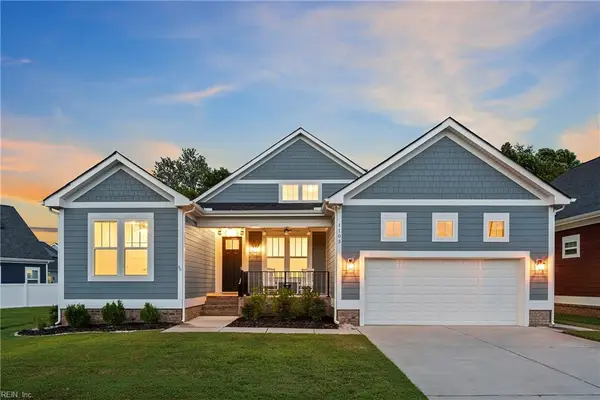 $600,000Active4 beds 4 baths2,835 sq. ft.
$600,000Active4 beds 4 baths2,835 sq. ft.1103 Hitchens Lane, Williamsburg, VA 23188
MLS# 10597369Listed by: Liz Moore & Associates LLC - New
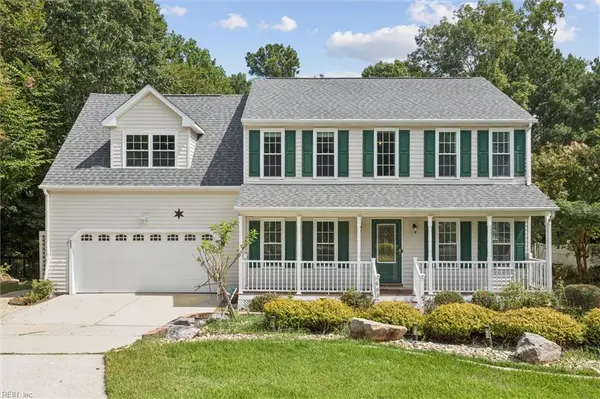 $490,000Active4 beds 3 baths2,352 sq. ft.
$490,000Active4 beds 3 baths2,352 sq. ft.6037 Allegheny Road, Williamsburg, VA 23188
MLS# 10597387Listed by: Liz Moore & Associates LLC
