136 Two Penny Place, Williamsburg, VA 23185
Local realty services provided by:Better Homes and Gardens Real Estate Native American Group
Listed by: will j goggins
Office: liz moore & associates
MLS#:2503034
Source:VA_WMLS
Price summary
- Price:$395,000
- Price per sq. ft.:$221.91
- Monthly HOA dues:$135
About this home
Better than new, this stunning end unit offers the perfect blend of comfort, convenience, and high-end style. Step into a gourmet kitchen featuring stainless steel appliances, quartz countertops, abundant upgraded cabinetry, and an oversized island ideal for gatherings and entertaining. The open-concept first floor is enhanced by luxury vinyl plank flooring and soaring nine-foot ceilings, creating an inviting atmosphere for everyday living. Upstairs, the primary suite features a spacious walk-in closet, while the laundry room provides additional storage and convenience. Luxury vinyl plank flooring continues upstairs for a seamless, low-maintenance lifestyle. This end-unit townhome features a larger yard and more natural light, making it a true jewel. An attached garage and exterior design that make for easy upkeep make this home truly turnkey. All of this is just minutes from the College of William & Mary, Colonial Williamsburg, and with quick access to I-64 for commuters.
Contact an agent
Home facts
- Year built:2022
- Listing ID #:2503034
- Added:106 day(s) ago
- Updated:December 19, 2025 at 08:31 AM
Rooms and interior
- Bedrooms:3
- Total bathrooms:3
- Full bathrooms:2
- Half bathrooms:1
- Living area:1,780 sq. ft.
Heating and cooling
- Cooling:CentralAir
- Heating:Central Natural Gas, Heat Pump
Structure and exterior
- Roof:Asphalt, Shingle
- Year built:2022
- Building area:1,780 sq. ft.
Schools
- High school:Bruton
- Middle school:Queens Lake
- Elementary school:Waller Mill
Utilities
- Water:Public
- Sewer:PublicSewer
Finances and disclosures
- Price:$395,000
- Price per sq. ft.:$221.91
- Tax amount:$2,611 (2025)
New listings near 136 Two Penny Place
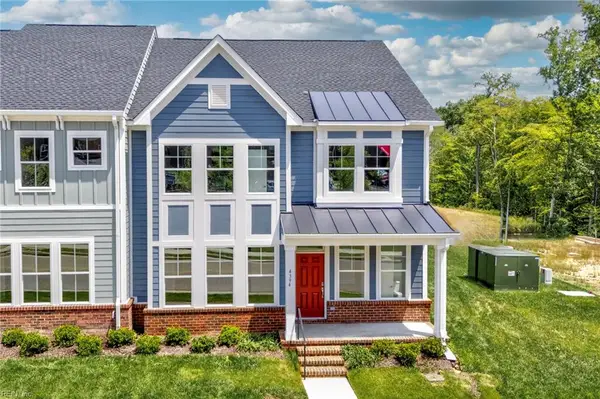 $565,660Pending3 beds 3 baths2,448 sq. ft.
$565,660Pending3 beds 3 baths2,448 sq. ft.4408 Battery Boulevard, Williamsburg, VA 23185
MLS# 10613508Listed by: RE/MAX Capital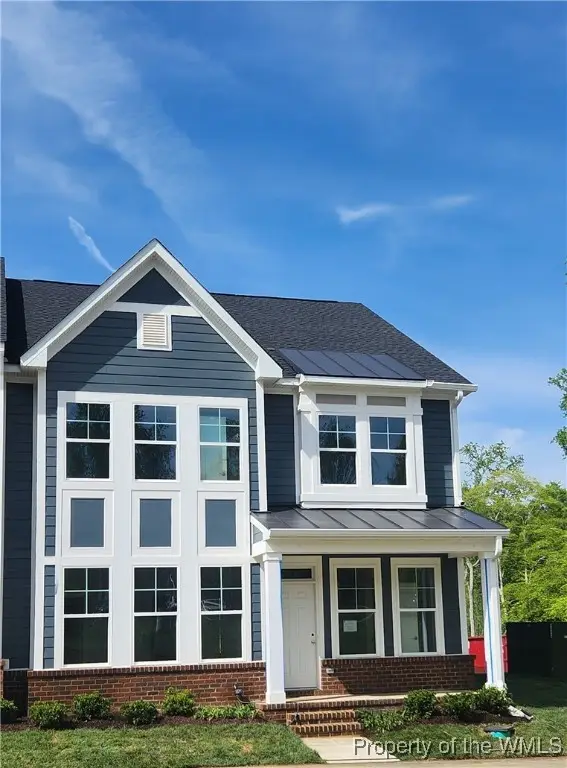 $565,660Pending3 beds 3 baths2,248 sq. ft.
$565,660Pending3 beds 3 baths2,248 sq. ft.4408 Battery Boulevard, Williamsburg, VA 23185
MLS# 2504032Listed by: RE/MAX CAPITAL- New
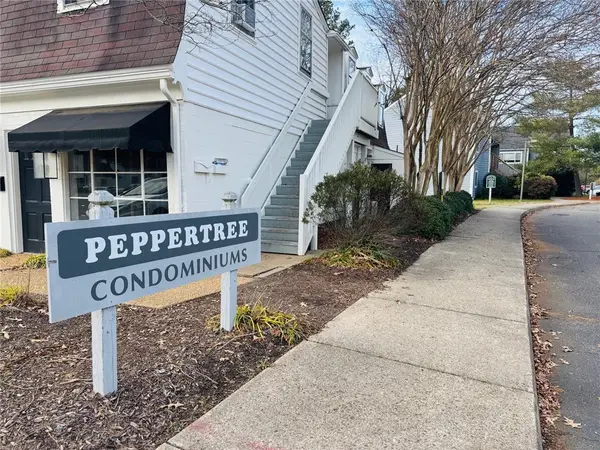 $140,000Active2 beds 1 baths832 sq. ft.
$140,000Active2 beds 1 baths832 sq. ft.1203 Jamestown Road #E4, Williamsburg, VA 23185
MLS# 2504026Listed by: CENTURY 21 NACHMAN REALTY-2 - New
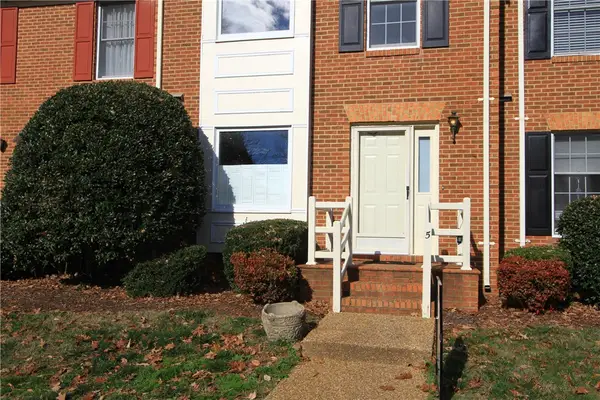 $229,000Active2 beds 3 baths1,300 sq. ft.
$229,000Active2 beds 3 baths1,300 sq. ft.5 Priorslee Lane, Williamsburg, VA 23185
MLS# 2503998Listed by: REVOLUTION REAL ESTATE SERVICES LLC  $389,000Active3 beds 3 baths1,954 sq. ft.
$389,000Active3 beds 3 baths1,954 sq. ft.417 Lewis Burwell Place, Williamsburg, VA 23185
MLS# 10612585Listed by: Garrett Realty Partners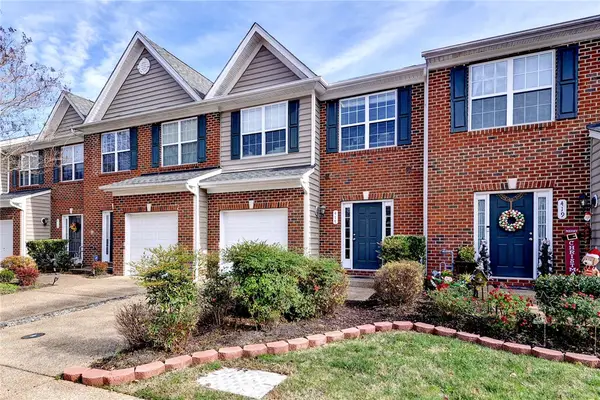 $389,000Active3 beds 3 baths1,954 sq. ft.
$389,000Active3 beds 3 baths1,954 sq. ft.417 Lewis Burwell Place, Williamsburg, VA 23185
MLS# 2503976Listed by: GARRETT REALTY PARTNERS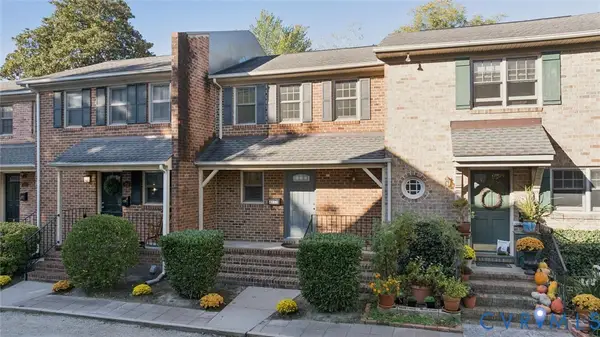 $379,000Pending2 beds 3 baths1,288 sq. ft.
$379,000Pending2 beds 3 baths1,288 sq. ft.421 Scotland Street #3, Williamsburg, VA 23185
MLS# 2532663Listed by: SHAHEEN RUTH MARTIN & FONVILLE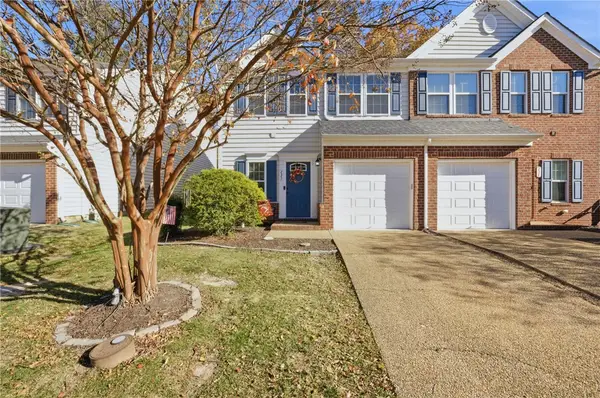 $389,999Active3 beds 3 baths1,800 sq. ft.
$389,999Active3 beds 3 baths1,800 sq. ft.235 Lewis Burwell Place, Williamsburg, VA 23185
MLS# 2503969Listed by: IRON VALLEY REAL ESTATE HAMPTON ROADS $280,000Active2 beds 2 baths1,529 sq. ft.
$280,000Active2 beds 2 baths1,529 sq. ft.2604 Westgate Circle, Williamsburg, VA 23185
MLS# 10611788Listed by: Jason Mitchell Real Estate $379,000Pending2 beds 3 baths1,288 sq. ft.
$379,000Pending2 beds 3 baths1,288 sq. ft.421 Scotland Street #3, Williamsburg, VA 23185
MLS# 2503907Listed by: SHAHEEN, RUTH, MARTIN & FONVILLE REAL ESTATE
