140 Mid Ocean Court, Williamsburg, VA 23188
Local realty services provided by:Better Homes and Gardens Real Estate Native American Group
Listed by: robert hornsby
Office: hornsby real estate co.
MLS#:10590831
Source:VA_REIN
Price summary
- Price:$995,000
- Price per sq. ft.:$183.17
- Monthly HOA dues:$195
About this home
This elegant Ford's Colony brick traditional home features high end finishes, custom cabinets, and detailed moldings. Just 1 minute from the Swim & Tennis Club and the Manchester Gate, this +-5,432 SF open plan has a striking first floor primary suite with a soaking tub & walk-in shower, a media room with lounge and full bar, and an elevator to the second floor! The big kitchen with granite counters and SS appliances opens onto a vaulted ceiling sun room overlooking the raised tile patio and fenced back yard. Kitchen wet bar opens to the family room with a fireplace and built-ins. Park in the circular driveway or the 3 car garage! Tray ceilings grace the living, dining, and primary bedrooms. 4 more BR's and 3 full baths on the second floor plus an office/study and third floor flex space add options for family living and guests. Superior workmanship, clever planning, and attention to detail have combined to create a haven for true enjoyment of your best life in Williamsburg, Virginia.
Contact an agent
Home facts
- Year built:2006
- Listing ID #:10590831
- Updated:December 24, 2025 at 10:19 AM
Rooms and interior
- Bedrooms:5
- Total bathrooms:5
- Full bathrooms:4
- Half bathrooms:1
- Living area:5,432 sq. ft.
Heating and cooling
- Cooling:Central Air
- Heating:Forced Hot Air, Heat Pump, Natural Gas
Structure and exterior
- Roof:Asphalt Shingle
- Year built:2006
- Building area:5,432 sq. ft.
- Lot area:0.51 Acres
Schools
- High school:Lafayette
- Middle school:James Blair Middle
- Elementary school:D.J. Montague Elementary
Utilities
- Water:City/County, Water Heater - Electric
- Sewer:City/County
Finances and disclosures
- Price:$995,000
- Price per sq. ft.:$183.17
- Tax amount:$8,110
New listings near 140 Mid Ocean Court
- New
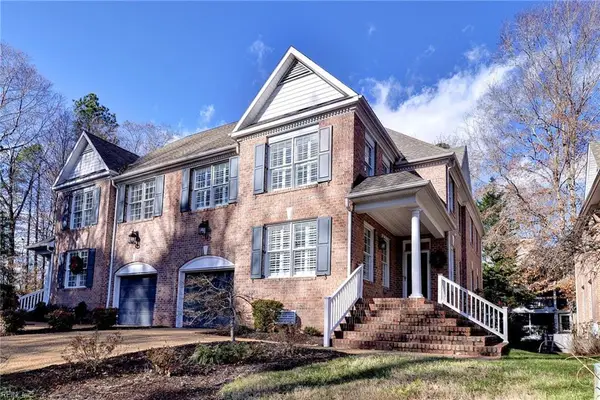 $519,000Active4 beds 4 baths2,788 sq. ft.
$519,000Active4 beds 4 baths2,788 sq. ft.180 Exmoor Court, Williamsburg, VA 23185
MLS# 10613815Listed by: RE/MAX Capital 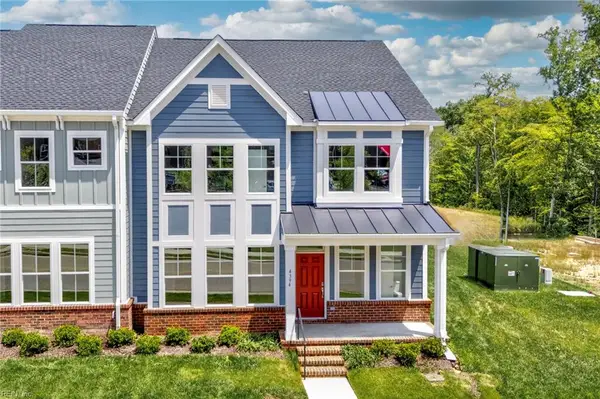 $565,660Pending3 beds 3 baths2,448 sq. ft.
$565,660Pending3 beds 3 baths2,448 sq. ft.4408 Battery Boulevard, Williamsburg, VA 23185
MLS# 10613508Listed by: RE/MAX Capital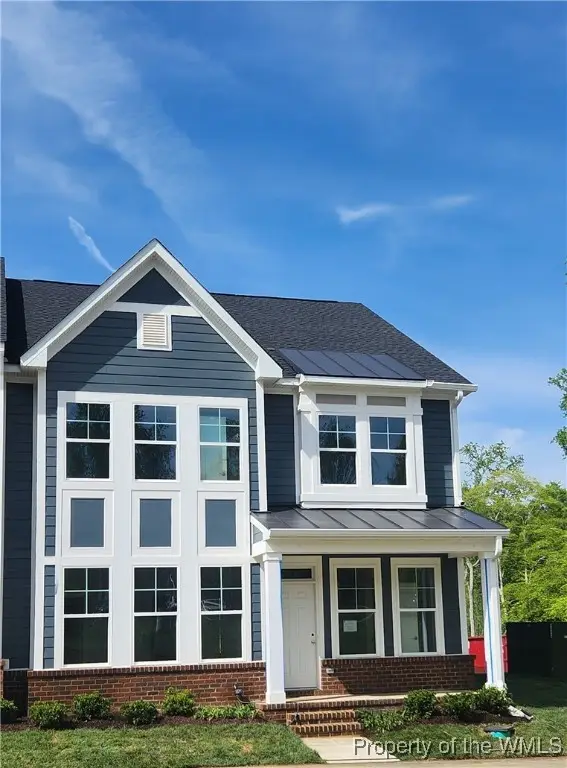 $565,660Pending3 beds 3 baths2,248 sq. ft.
$565,660Pending3 beds 3 baths2,248 sq. ft.4408 Battery Boulevard, Williamsburg, VA 23185
MLS# 2504032Listed by: RE/MAX CAPITAL- New
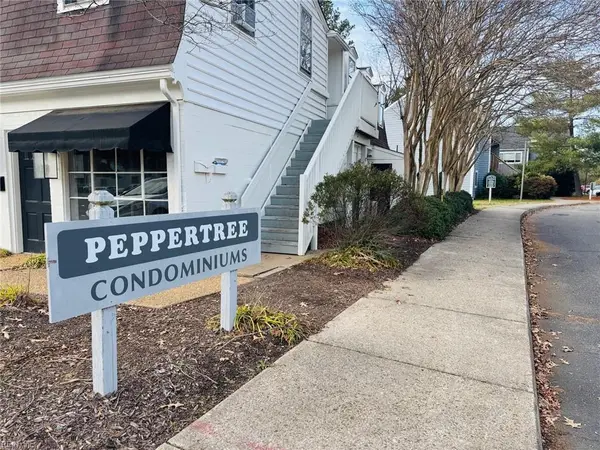 $140,000Active2 beds 1 baths832 sq. ft.
$140,000Active2 beds 1 baths832 sq. ft.1203 Jamestown Road #E4, Williamsburg, VA 23185
MLS# 10613564Listed by: CENTURY 21 Nachman Realty  $229,000Active2 beds 3 baths1,300 sq. ft.
$229,000Active2 beds 3 baths1,300 sq. ft.5 Priorslee Lane, Williamsburg, VA 23185
MLS# 2503998Listed by: REVOLUTION REAL ESTATE SERVICES LLC $389,000Active3 beds 3 baths1,954 sq. ft.
$389,000Active3 beds 3 baths1,954 sq. ft.417 Lewis Burwell Place, Williamsburg, VA 23185
MLS# 10612585Listed by: Garrett Realty Partners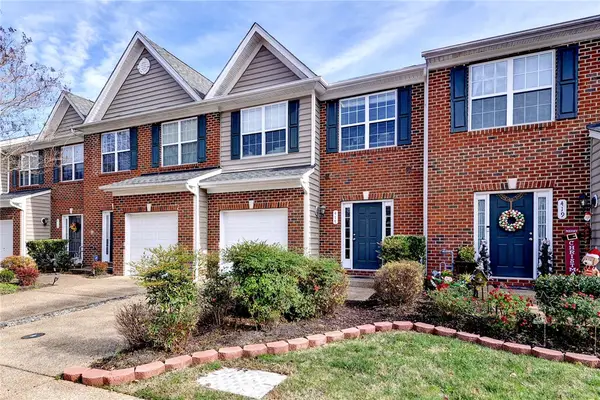 $389,000Active3 beds 3 baths1,954 sq. ft.
$389,000Active3 beds 3 baths1,954 sq. ft.417 Lewis Burwell Place, Williamsburg, VA 23185
MLS# 2503976Listed by: GARRETT REALTY PARTNERS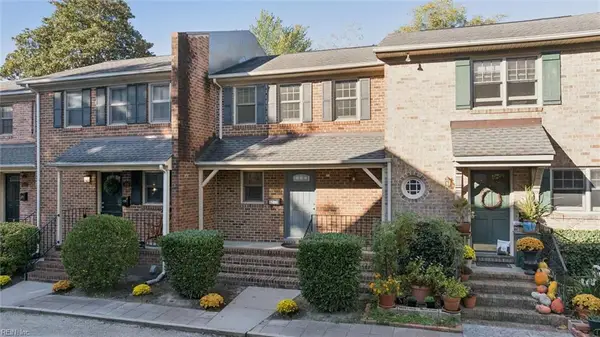 $379,000Pending2 beds 3 baths1,288 sq. ft.
$379,000Pending2 beds 3 baths1,288 sq. ft.421 Scotland Street #3, Williamsburg, VA 23185
MLS# 10612407Listed by: Shaheen Ruth Martin & Fonville Real Estate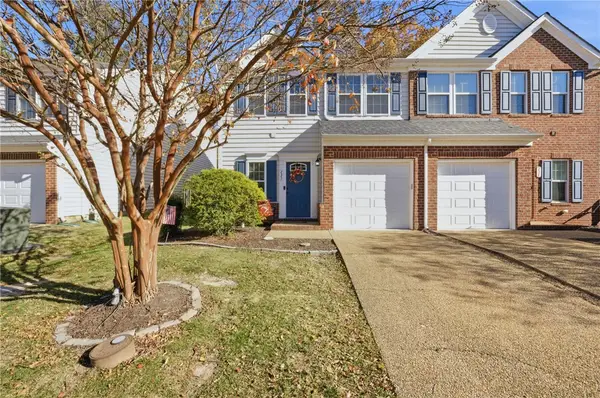 $389,999Active3 beds 3 baths1,800 sq. ft.
$389,999Active3 beds 3 baths1,800 sq. ft.235 Lewis Burwell Place, Williamsburg, VA 23185
MLS# 2503969Listed by: IRON VALLEY REAL ESTATE HAMPTON ROADS $280,000Active2 beds 2 baths1,529 sq. ft.
$280,000Active2 beds 2 baths1,529 sq. ft.2604 Westgate Circle, Williamsburg, VA 23185
MLS# 10611788Listed by: Jason Mitchell Real Estate
