146 The Green, Williamsburg, VA 23185
Local realty services provided by:Better Homes and Gardens Real Estate Native American Group
Listed by:lauren k rogers
Office:liz moore & associates
MLS#:2502919
Source:VA_WMLS
Price summary
- Price:$765,000
- Price per sq. ft.:$304.78
- Monthly HOA dues:$462
About this home
Welcome to Burwell’s Green in Kingsmill, where timeless design meets modern sophistication. This 3-bedroom, 3.5-bath townhome underwent a meticulous 4-year renovation with Level 10 finishes and professional-grade appliances. The open-concept layout flows across hardwood floors into a chef’s kitchen with quartz counters, custom cabinetry, and premium appliances. A family room features vaulted ceilings, built-ins, and a gas fireplace, while a sunlit sitting room overlooks golf course views. Both 1st and 2nd-floor primary suites are offered, with a luxurious primary bath boasting a steam shower, marble finishes, and a custom walk-in closet. Enjoy morning coffee in the private courtyard or sunroom overlooking The Plantation Course’s 14th green. Life in Kingsmill includes 3 clubhouses with pools, courts, playgrounds, 7+ miles of trails, ponds for kayaking/fishing, and a private James River beach. The optional Club Experience adds golf, spa, fitness, and fine dining.
Contact an agent
Home facts
- Year built:1990
- Listing ID #:2502919
- Added:49 day(s) ago
- Updated:October 10, 2025 at 08:00 PM
Rooms and interior
- Bedrooms:3
- Total bathrooms:4
- Full bathrooms:3
- Half bathrooms:1
- Living area:2,510 sq. ft.
Heating and cooling
- Cooling:CentralAir
- Heating:Central Forced Air, Central Natural Gas, Electric, Heat Pump, Zoned
Structure and exterior
- Roof:Asphalt, Shingle
- Year built:1990
- Building area:2,510 sq. ft.
Schools
- High school:Jamestown
- Middle school:Berkeley
- Elementary school:James River
Utilities
- Water:Public
- Sewer:PublicSewer
Finances and disclosures
- Price:$765,000
- Price per sq. ft.:$304.78
- Tax amount:$3,980 (2025)
New listings near 146 The Green
- New
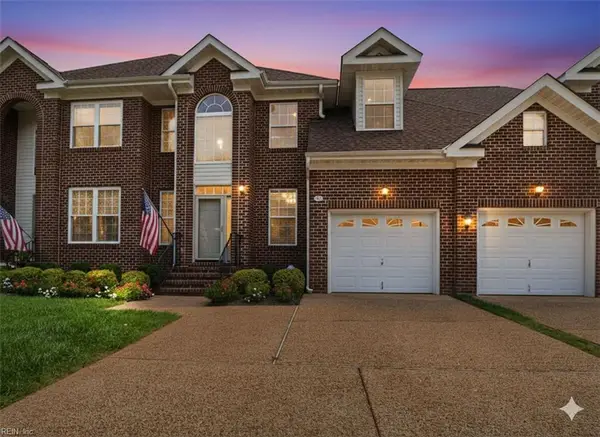 $380,000Active3 beds 3 baths2,093 sq. ft.
$380,000Active3 beds 3 baths2,093 sq. ft.469 Zelkova Road, Williamsburg, VA 23185
MLS# 10604960Listed by: Garrett Realty Partners - New
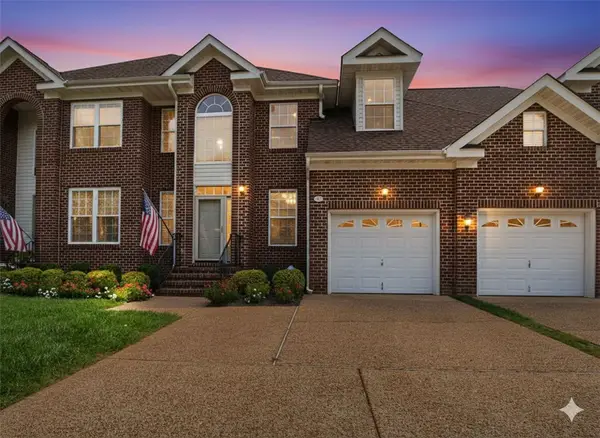 $380,000Active3 beds 3 baths2,093 sq. ft.
$380,000Active3 beds 3 baths2,093 sq. ft.469 Zelkova Road, Williamsburg, VA 23185
MLS# 2503398Listed by: GARRETT REALTY PARTNERS - Open Sat, 12 to 2pmNew
 $575,000Active4 beds 4 baths2,070 sq. ft.
$575,000Active4 beds 4 baths2,070 sq. ft.201 Meeting Place, Williamsburg, VA 23185
MLS# 10605292Listed by: RE/MAX Connect - Open Sat, 12 to 2pmNew
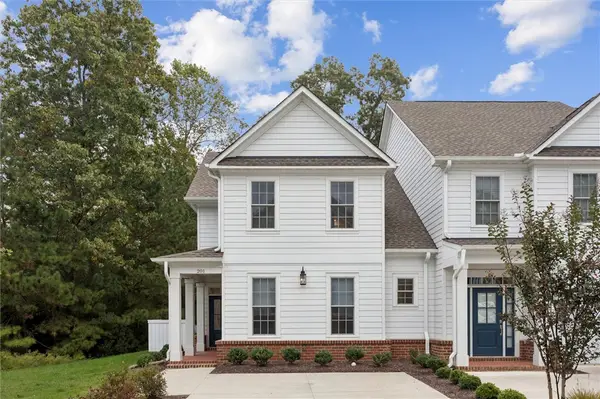 $575,000Active4 beds 4 baths2,070 sq. ft.
$575,000Active4 beds 4 baths2,070 sq. ft.201 Meeting Place, Williamsburg, VA 23185
MLS# 2503455Listed by: RE/MAX CONNECT - New
 $450,000Active3 beds 4 baths2,000 sq. ft.
$450,000Active3 beds 4 baths2,000 sq. ft.4113 Prospect Street, Williamsburg, VA 23185
MLS# 2503395Listed by: LONG & FOSTER REAL ESTATE, INC.  $531,205Pending4 beds 3 baths2,696 sq. ft.
$531,205Pending4 beds 3 baths2,696 sq. ft.217 Woodcreek Road, Williamsburg, VA 23185
MLS# 10605093Listed by: BHHS RW Towne Realty- Open Sat, 1 to 4pmNew
 $553,795Active4 beds 3 baths3,168 sq. ft.
$553,795Active4 beds 3 baths3,168 sq. ft.211 Woodcreek Road, Williamsburg, VA 23185
MLS# 10605128Listed by: BHHS RW Towne Realty - New
 $175,000Active0 Acres
$175,000Active0 Acres6 Whitby Court, Williamsburg, VA 23185
MLS# 2503176Listed by: REVOLUTION REAL ESTATE SERVICES LLC - New
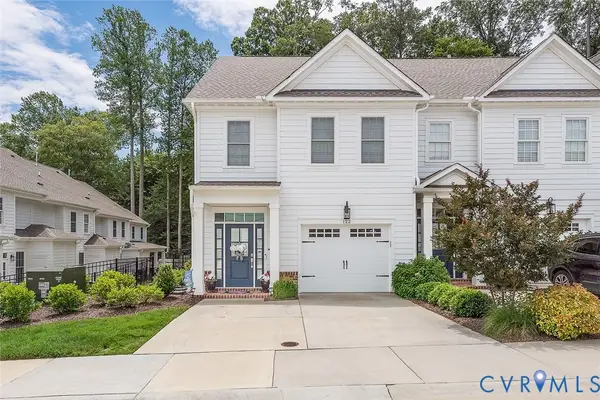 $525,000Active3 beds 3 baths1,658 sq. ft.
$525,000Active3 beds 3 baths1,658 sq. ft.122 Meeting Place, Williamsburg, VA 23185
MLS# 2527383Listed by: HOWARD HANNA WILLIAM E WOOD - Open Sat, 11am to 1pmNew
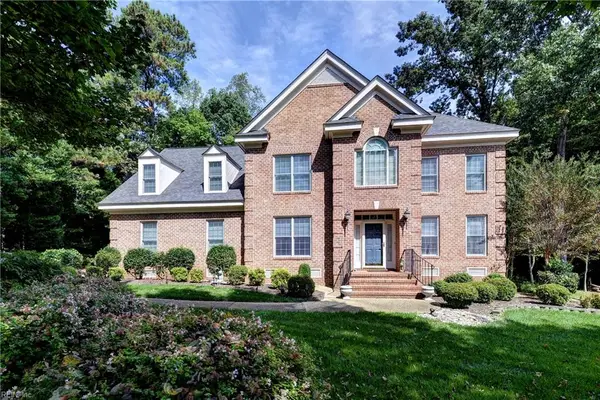 $895,000Active5 beds 5 baths4,015 sq. ft.
$895,000Active5 beds 5 baths4,015 sq. ft.205 Holly Hills Drive, Williamsburg, VA 23185
MLS# 10604082Listed by: Liz Moore & Associates LLC
