1653 Skiffes Creek Circle, Williamsburg, VA 23185
Local realty services provided by:Better Homes and Gardens Real Estate Native American Group
1653 Skiffes Creek Circle,Williamsburg, VA 23185
$220,000
- 2 Beds
- 2 Baths
- 1,200 sq. ft.
- Single family
- Active
Listed by: greg loper
Office: evernest, llc.
MLS#:2502556
Source:VA_WMLS
Price summary
- Price:$220,000
- Price per sq. ft.:$183.33
- Monthly HOA dues:$67
About this home
Welcome home! This 2-bedroom, 1.5-bath townhouse offers 1,200 sq. ft. of updated living space designed for comfort and convenience. Step inside to find brand-new luxury vinyl plank flooring in the living and dining areas, plus fresh paint throughout. The open living room is perfect for relaxing or entertaining, while the dining space flows to a private fenced backyard with deck and built-in storage — great for coffee mornings, weekend grilling, or gardening.
Upstairs, two oversized bedrooms (16’ x 10.5’ and 19’ x 11’) provide plenty of space for rest, work, or hobbies. Reserved parking right at your door adds everyday ease. The professionally managed HOA is just $65.10/month and covers the common area maintenance. A neighborhood park and play area add to the community feel.
Located close to Walmart, Anheuser-Busch, Busch Gardens, and Ft. Eustis, with quick access to I-64, this home combines value, lifestyle, and location in one great package!
Contact an agent
Home facts
- Year built:1988
- Listing ID #:2502556
- Added:150 day(s) ago
- Updated:December 19, 2025 at 04:30 PM
Rooms and interior
- Bedrooms:2
- Total bathrooms:2
- Full bathrooms:1
- Half bathrooms:1
- Living area:1,200 sq. ft.
Heating and cooling
- Cooling:CentralAir
- Heating:Electric, Heat Pump
Structure and exterior
- Roof:Asphalt, Shingle
- Year built:1988
- Building area:1,200 sq. ft.
Schools
- High school:Jamestown
- Middle school:James Blair
- Elementary school:James River
Utilities
- Water:Public
- Sewer:PublicSewer
Finances and disclosures
- Price:$220,000
- Price per sq. ft.:$183.33
- Tax amount:$1,280 (2024)
New listings near 1653 Skiffes Creek Circle
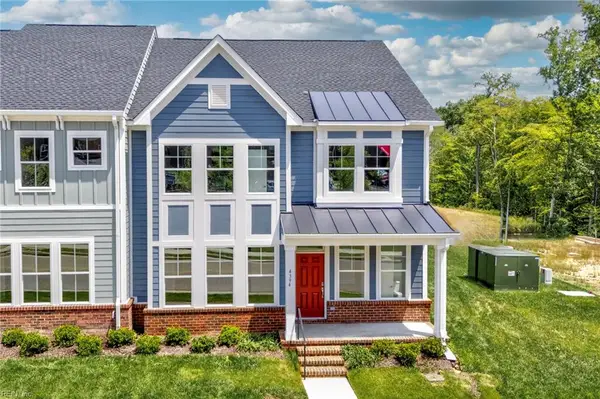 $565,660Pending3 beds 3 baths2,448 sq. ft.
$565,660Pending3 beds 3 baths2,448 sq. ft.4408 Battery Boulevard, Williamsburg, VA 23185
MLS# 10613508Listed by: RE/MAX Capital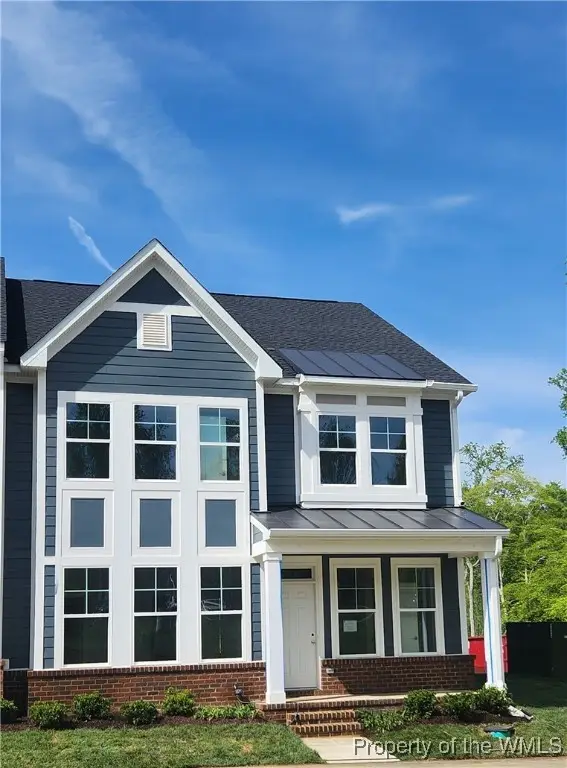 $565,660Pending3 beds 3 baths2,248 sq. ft.
$565,660Pending3 beds 3 baths2,248 sq. ft.4408 Battery Boulevard, Williamsburg, VA 23185
MLS# 2504032Listed by: RE/MAX CAPITAL- New
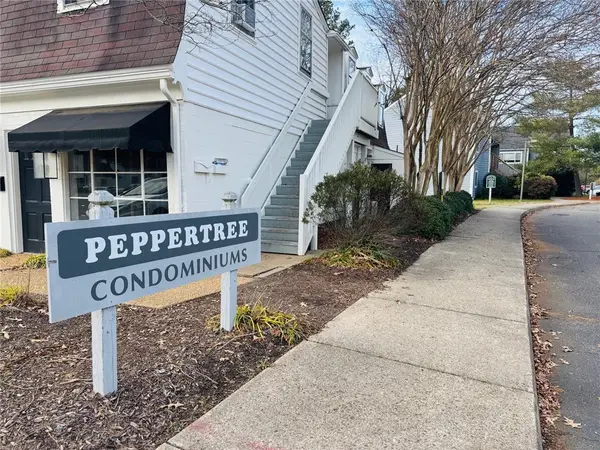 $140,000Active2 beds 1 baths832 sq. ft.
$140,000Active2 beds 1 baths832 sq. ft.1203 Jamestown Road #E4, Williamsburg, VA 23185
MLS# 2504026Listed by: CENTURY 21 NACHMAN REALTY-2 - New
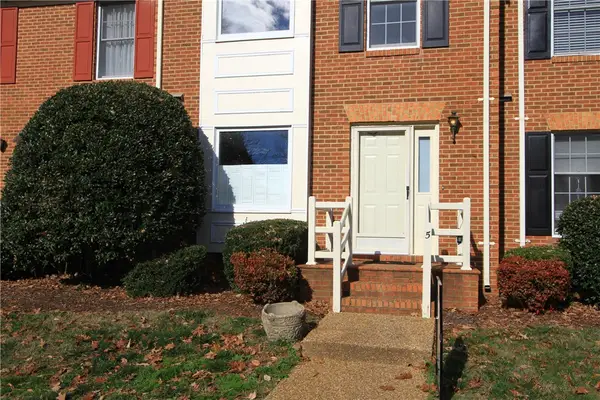 $229,000Active2 beds 3 baths1,300 sq. ft.
$229,000Active2 beds 3 baths1,300 sq. ft.5 Priorslee Lane, Williamsburg, VA 23185
MLS# 2503998Listed by: REVOLUTION REAL ESTATE SERVICES LLC  $389,000Active3 beds 3 baths1,954 sq. ft.
$389,000Active3 beds 3 baths1,954 sq. ft.417 Lewis Burwell Place, Williamsburg, VA 23185
MLS# 10612585Listed by: Garrett Realty Partners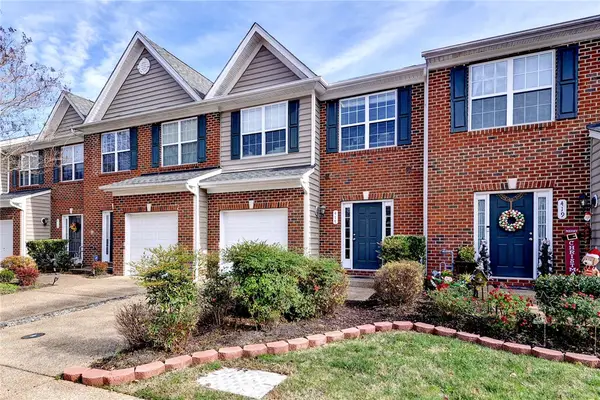 $389,000Active3 beds 3 baths1,954 sq. ft.
$389,000Active3 beds 3 baths1,954 sq. ft.417 Lewis Burwell Place, Williamsburg, VA 23185
MLS# 2503976Listed by: GARRETT REALTY PARTNERS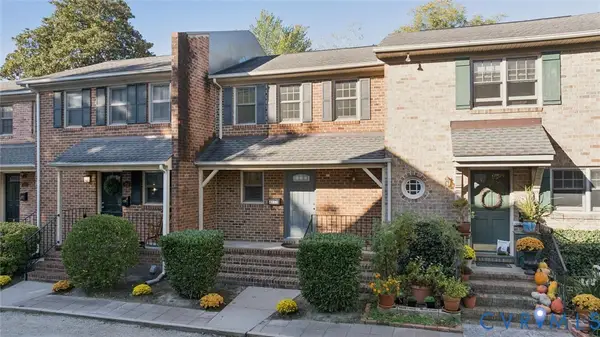 $379,000Pending2 beds 3 baths1,288 sq. ft.
$379,000Pending2 beds 3 baths1,288 sq. ft.421 Scotland Street #3, Williamsburg, VA 23185
MLS# 2532663Listed by: SHAHEEN RUTH MARTIN & FONVILLE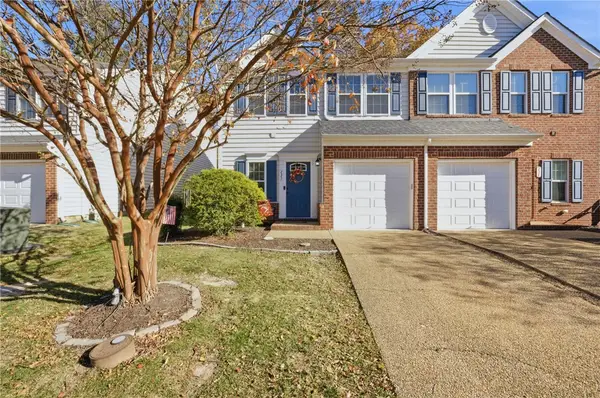 $389,999Active3 beds 3 baths1,800 sq. ft.
$389,999Active3 beds 3 baths1,800 sq. ft.235 Lewis Burwell Place, Williamsburg, VA 23185
MLS# 2503969Listed by: IRON VALLEY REAL ESTATE HAMPTON ROADS $280,000Active2 beds 2 baths1,529 sq. ft.
$280,000Active2 beds 2 baths1,529 sq. ft.2604 Westgate Circle, Williamsburg, VA 23185
MLS# 10611788Listed by: Jason Mitchell Real Estate $379,000Pending2 beds 3 baths1,288 sq. ft.
$379,000Pending2 beds 3 baths1,288 sq. ft.421 Scotland Street #3, Williamsburg, VA 23185
MLS# 2503907Listed by: SHAHEEN, RUTH, MARTIN & FONVILLE REAL ESTATE
