170 Highland, Williamsburg, VA 23188
Local realty services provided by:Better Homes and Gardens Real Estate Native American Group
170 Highland,Williamsburg, VA 23188
$899,900
- 4 Beds
- 4 Baths
- 3,904 sq. ft.
- Single family
- Active
Listed by: steve van kirk, holly rolley
Office: howard hanna william e. wood
MLS#:2503627
Source:VA_WMLS
Price summary
- Price:$899,900
- Price per sq. ft.:$230.51
- Monthly HOA dues:$195
About this home
Discover this exceptional home in the highly desirable St. Andrews Village of Ford’s Colony, where timeless elegance meets modern comfort. Designed with thoughtful details and high-end finishes, this residence offers a perfect blend of sophistication, livability, and golf course views.The formal dining room welcomes you with wainscoting and detailed moldings. The great room impresses with a tray ceiling, built-ins, and a cozy fireplace overlooking the 18th hole of the Marsh Hawk course. Enjoy every season in the inviting four-season room, complete with its own mini-split system—ideal for relaxing or entertaining.The main-level primary suite provides a peaceful retreat with a spa-inspired bath and ample closet space. Upstairs, a spacious bonus room and a bedroom share a Jack & Jill bath, while another bedroom enjoys a private hall bath. Added conveniences include a Christmas switch, gas grill hookup, generator hookup, and an oversized 771 sq. ft. two-car garage. Peace of mind comes easy with all three HVAC units replaced in 2023.
Contact an agent
Home facts
- Year built:2004
- Listing ID #:2503627
- Added:108 day(s) ago
- Updated:February 10, 2026 at 04:59 PM
Rooms and interior
- Bedrooms:4
- Total bathrooms:4
- Full bathrooms:3
- Half bathrooms:1
- Living area:3,904 sq. ft.
Heating and cooling
- Cooling:CentralAir, Zoned
- Heating:Central Forced Air, Central Natural Gas, Heat Pump, Zoned
Structure and exterior
- Roof:Asphalt, Shingle
- Year built:2004
- Building area:3,904 sq. ft.
Schools
- High school:Lafayette
- Middle school:James Blair
- Elementary school:D. J. Montague
Utilities
- Water:Public
- Sewer:PublicSewer
Finances and disclosures
- Price:$899,900
- Price per sq. ft.:$230.51
- Tax amount:$5,898 (2025)
New listings near 170 Highland
- New
 $274,900Active2 beds 2 baths1,529 sq. ft.
$274,900Active2 beds 2 baths1,529 sq. ft.2604 Westgate Circle, Williamsburg, VA 23185
MLS# 10619588Listed by: Jason Mitchell Real Estate - Open Sat, 1 to 3pmNew
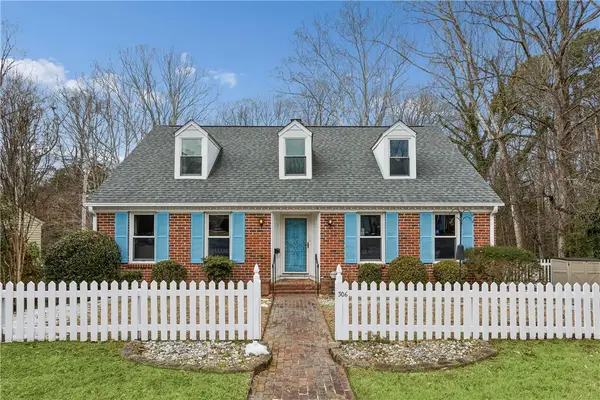 $780,000Active5 beds 5 baths3,784 sq. ft.
$780,000Active5 beds 5 baths3,784 sq. ft.306 Indian Springs Road, Williamsburg, VA 23185
MLS# 2600299Listed by: LONG & FOSTER REAL ESTATE, INC. 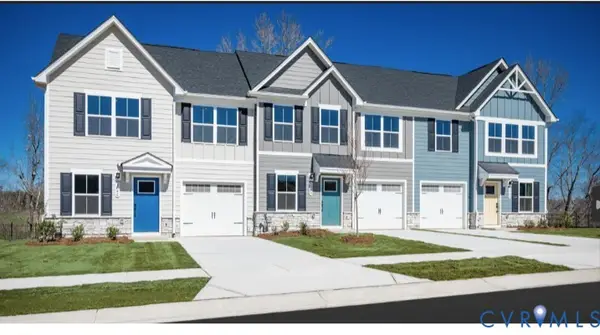 $374,990Pending3 beds 2 baths1,634 sq. ft.
$374,990Pending3 beds 2 baths1,634 sq. ft.405 Bright Lemon Court, Sandston, VA 23150
MLS# 2602958Listed by: LONG & FOSTER REALTORS- New
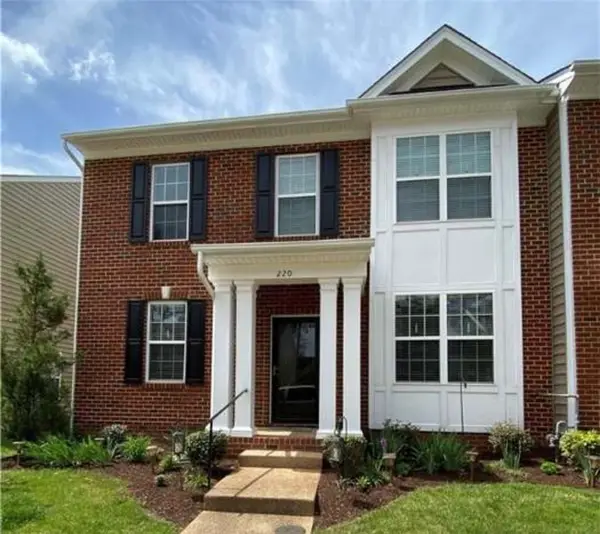 $435,000Active3 beds 4 baths2,476 sq. ft.
$435,000Active3 beds 4 baths2,476 sq. ft.220 Lewis Burwell Place, Williamsburg, VA 23185
MLS# 2600314Listed by: RE/MAX PENINSULA 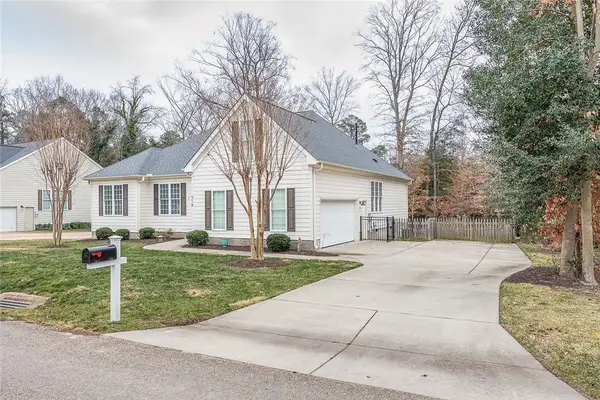 $558,000Pending4 beds 3 baths2,114 sq. ft.
$558,000Pending4 beds 3 baths2,114 sq. ft.518 Mill Neck Road, Williamsburg, VA 23185
MLS# 2600259Listed by: HOWARD HANNA WILLIAM E. WOOD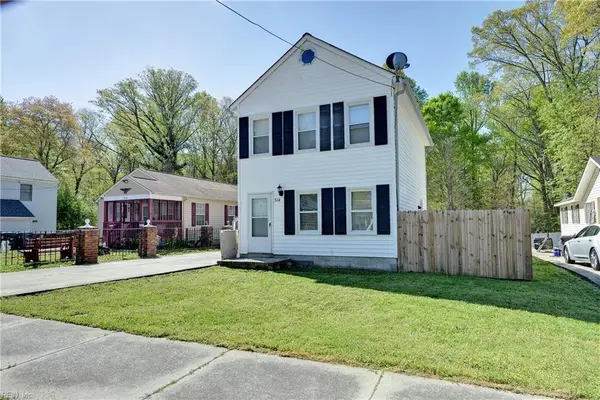 $269,000Pending3 beds 2 baths1,080 sq. ft.
$269,000Pending3 beds 2 baths1,080 sq. ft.314 Roland Street, Williamsburg, VA 23188
MLS# 10618297Listed by: Shaheen Ruth Martin & Fonville Real Estate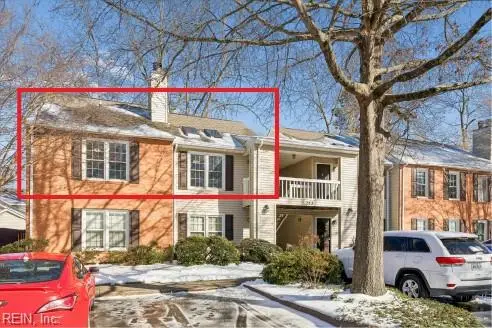 $215,000Active2 beds 2 baths1,040 sq. ft.
$215,000Active2 beds 2 baths1,040 sq. ft.283 Patriot Lane #C, Williamsburg, VA 23185
MLS# 10618134Listed by: Long & Foster Real Estate Inc.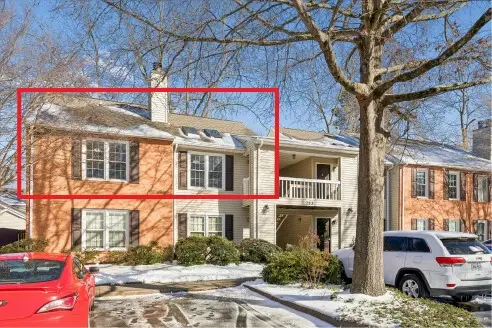 $215,000Active2 beds 2 baths1,040 sq. ft.
$215,000Active2 beds 2 baths1,040 sq. ft.283 Patriot Lane #C, Williamsburg, VA 23185
MLS# 2600227Listed by: LONG & FOSTER REAL ESTATE, INC. $230,000Active2 beds 3 baths1,224 sq. ft.
$230,000Active2 beds 3 baths1,224 sq. ft.1184 Jamestown Road #33, Williamsburg, VA 23185
MLS# 2600190Listed by: COLDWELL BANKER TRADITIONS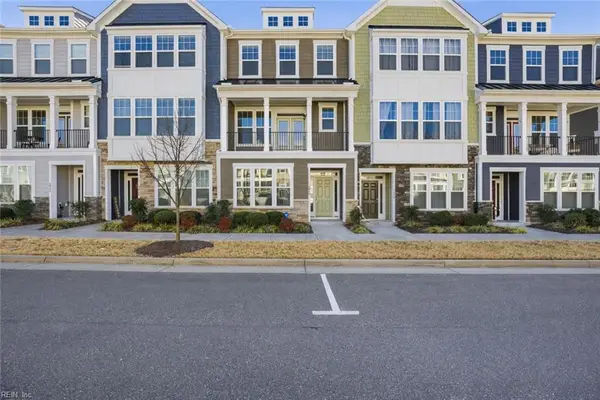 $405,000Active3 beds 4 baths1,934 sq. ft.
$405,000Active3 beds 4 baths1,934 sq. ft.3917 Prospect Street, Williamsburg, VA 23185
MLS# 10616498Listed by: BHHS RW Towne Realty

