2076 Hornes Lake Road, Williamsburg, VA 23185
Local realty services provided by:Better Homes and Gardens Real Estate Native American Group
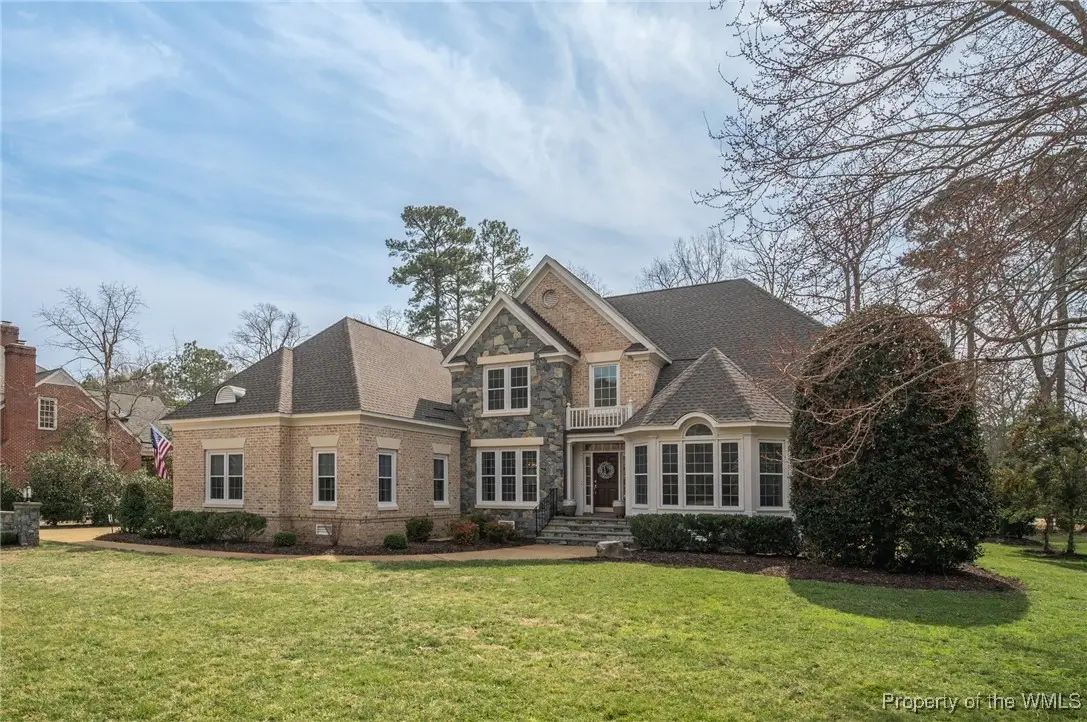
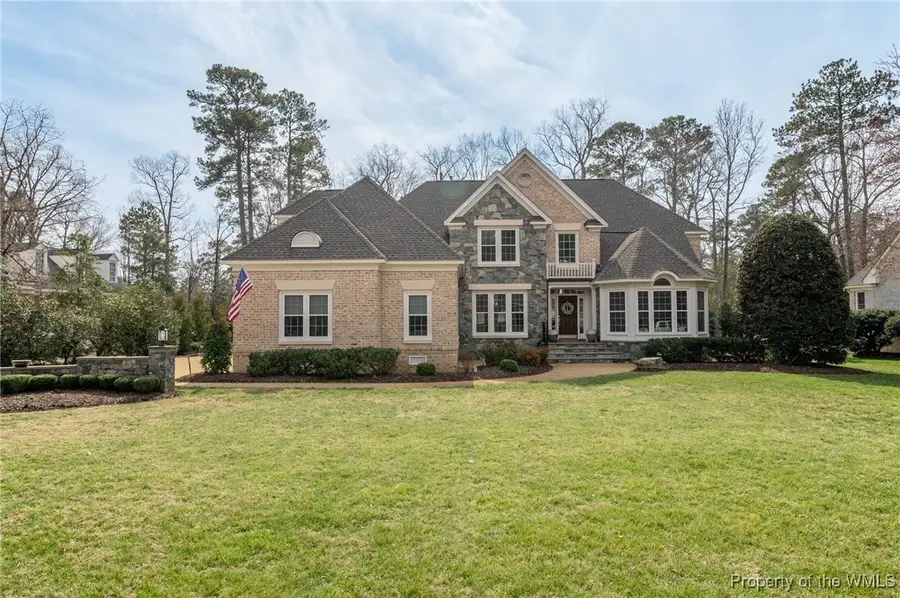
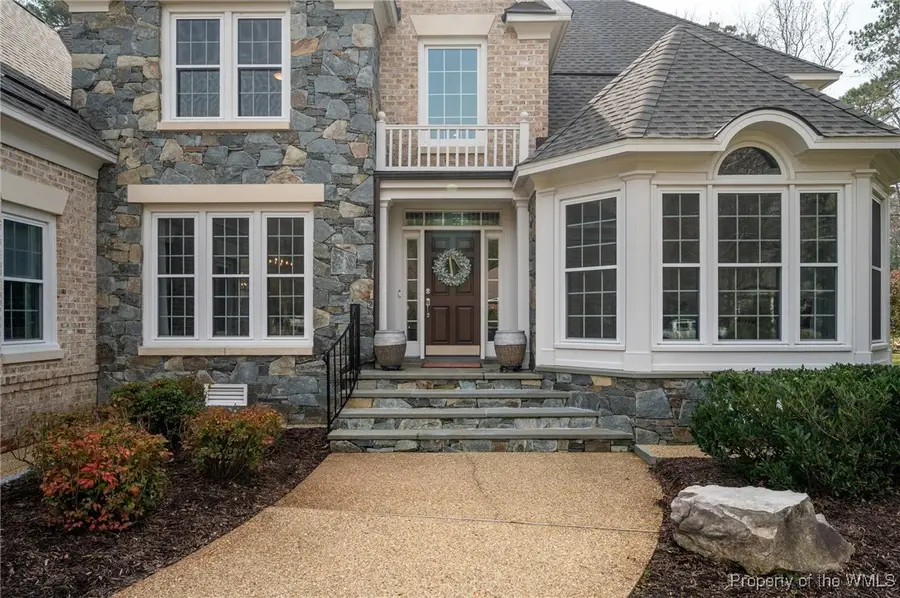
Listed by:ingrid h bayne
Office:re/max peninsula
MLS#:2500641
Source:VA_WMLS
Price summary
- Price:$1,250,000
- Price per sq. ft.:$297.62
- Monthly HOA dues:$822
About this home
Experience exceptional craftsmanship with attention to detail as this home seamlessly blends elegance, comfort, and unparalleled quality. Situated on the 6th fairway of the Two Rivers golf course, featuring first and second floor primary bedroom suites, stunning Chef’s kitchen with Subzero and Wolf appliances, a second-floor wine room w/ tasting area, light, airy living room with palladium window offers a dramatic 12-ft octagonal ceiling, fireplace w/ custom surround and mantel. You'll enjoy the expansive central gathering area w/vaulted ceiling, built-ins, and stone FP w/ custom mantel surround. A gorgeous, recently added back porch boasts the Sunspace porch enclosure system and an inviting outdoor space. All of these features plus an oversized 2 car garage, a whole house generator, new roof, new windows and encapsulated crawl space make this home beyond comparison in the lovely community of Governor's Land.
Contact an agent
Home facts
- Year built:1999
- Listing Id #:2500641
- Added:169 day(s) ago
- Updated:August 20, 2025 at 07:24 AM
Rooms and interior
- Bedrooms:4
- Total bathrooms:4
- Full bathrooms:3
- Half bathrooms:1
- Living area:4,200 sq. ft.
Heating and cooling
- Cooling:CentralAir, Zoned
- Heating:Central Forced Air, Central Natural Gas, Zoned
Structure and exterior
- Roof:Asphalt, Shingle
- Year built:1999
- Building area:4,200 sq. ft.
Schools
- High school:Jamestown
- Middle school:Lois S Hornsby
- Elementary school:Matoaka
Utilities
- Water:Public
- Sewer:PublicSewer
Finances and disclosures
- Price:$1,250,000
- Price per sq. ft.:$297.62
- Tax amount:$7,377 (2024)
New listings near 2076 Hornes Lake Road
- Coming Soon
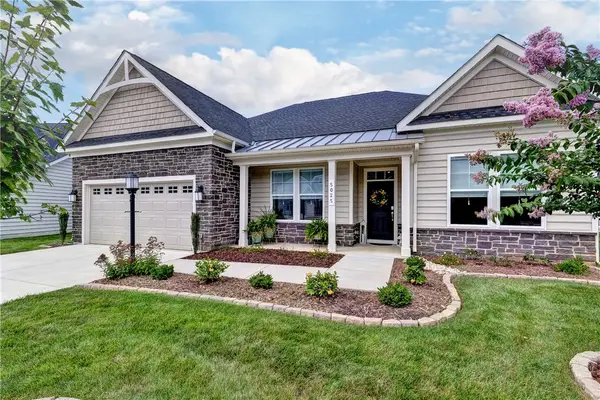 $625,000Coming Soon3 beds 3 baths
$625,000Coming Soon3 beds 3 baths5025 Gabriella Way, Williamsburg, VA 23188
MLS# 2502860Listed by: LIZ MOORE & ASSOCIATES-2 - Coming Soon
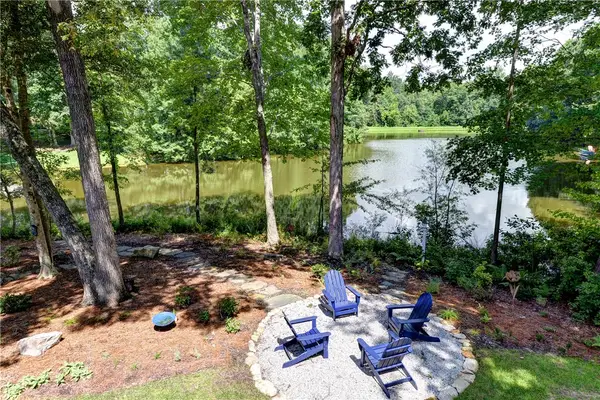 $829,000Coming Soon4 beds 4 baths
$829,000Coming Soon4 beds 4 baths193 Heritage Pointe, Williamsburg, VA 23188
MLS# 2502867Listed by: LIZ MOORE & ASSOCIATES-2 - New
 $100,000Active3.04 Acres
$100,000Active3.04 Acres200 Jolly Pond Road, Williamsburg, VA 23188
MLS# 10598141Listed by: Coldwell Banker Premier - New
 $360,000Active4 beds 3 baths1,340 sq. ft.
$360,000Active4 beds 3 baths1,340 sq. ft.944 Pheasant Run, Williamsburg, VA 23188
MLS# 2523279Listed by: DANIEL AND DANIEL REALTY, INC. - New
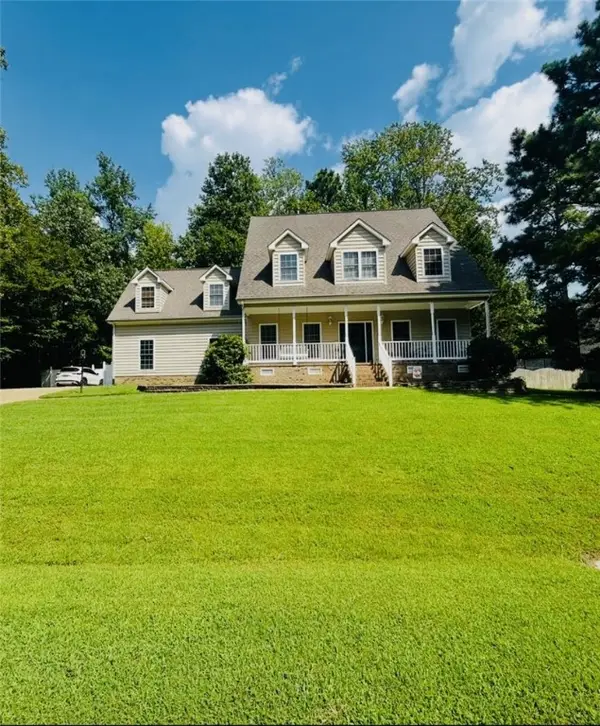 $629,999Active4 beds 3 baths2,930 sq. ft.
$629,999Active4 beds 3 baths2,930 sq. ft.4984 Westmoreland Drive, Williamsburg, VA 23188
MLS# 2502868Listed by: COTTAGE STREET REALTY, LLC - New
 $424,900Active4 beds 3 baths2,538 sq. ft.
$424,900Active4 beds 3 baths2,538 sq. ft.3440 Hunters Ridge, Williamsburg, VA 23188
MLS# 2522595Listed by: CAPCENTER - New
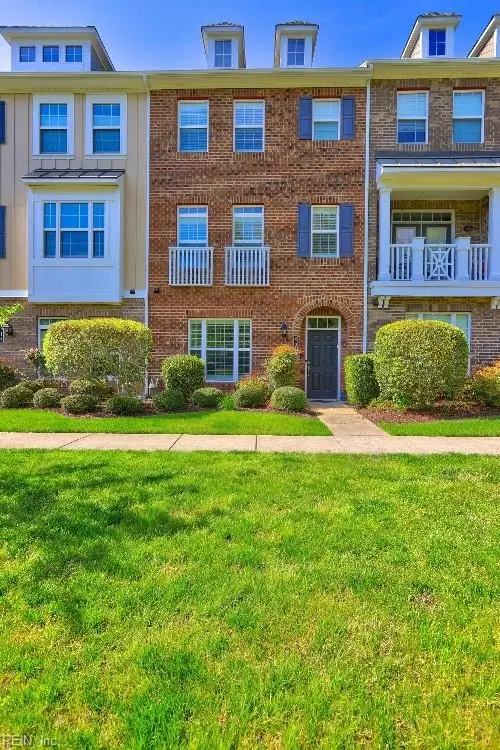 $535,000Active2 beds 4 baths2,400 sq. ft.
$535,000Active2 beds 4 baths2,400 sq. ft.Address Withheld By Seller, Williamsburg, VA 23188
MLS# 10597906Listed by: CENTURY 21 Nachman Realty - New
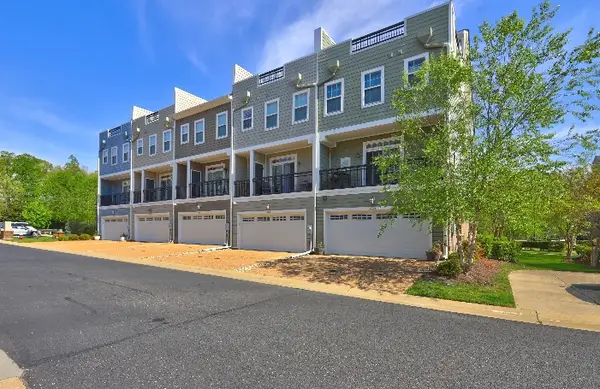 $535,000Active2 beds 4 baths2,400 sq. ft.
$535,000Active2 beds 4 baths2,400 sq. ft.4916 Trailview, Williamsburg, VA 23188
MLS# 2502851Listed by: CENTURY 21 NACHMAN REALTY-2 - Open Sun, 2 to 4pmNew
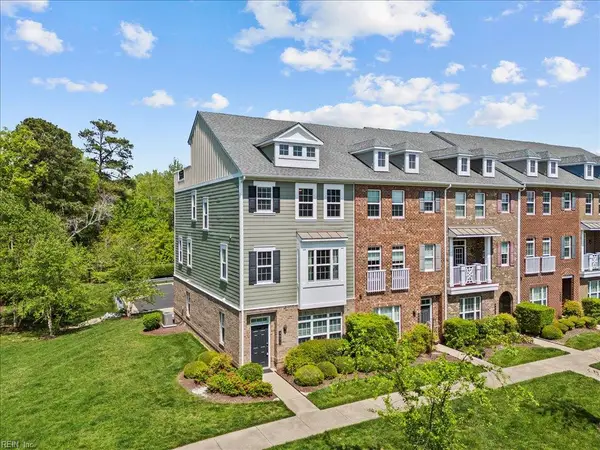 $540,000Active3 beds 4 baths2,434 sq. ft.
$540,000Active3 beds 4 baths2,434 sq. ft.4971 Trailside Alley, Williamsburg, VA 23188
MLS# 10597908Listed by: Own Real Estate LLC - New
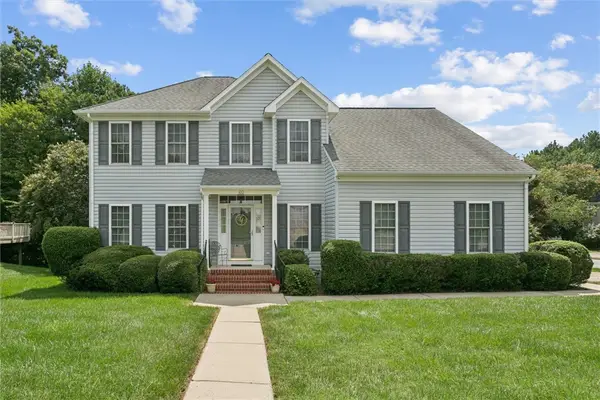 $549,500Active4 beds 4 baths3,282 sq. ft.
$549,500Active4 beds 4 baths3,282 sq. ft.100 Bluffs Circle, Williamsburg, VA 23185
MLS# 2522735Listed by: RE/MAX CAPITAL

