2081 Harpers Mill, Williamsburg, VA 23185
Local realty services provided by:Better Homes and Gardens Real Estate Native American Group
Listed by: deelyn neilson
Office: liz moore & associates llc
MLS#:10603754
Source:VA_REIN
Price summary
- Price:$866,500
- Price per sq. ft.:$235.53
- Monthly HOA dues:$822
About this home
SELLER TO PAY $20,000 TOWARDS COUNTRY CLUB INITIATION FEE with acceptable offer! This all-brick home in sought-after Governor’s Land is sited at the end of a cul-de-sac, meticulously maintained & move-in ready. Offering 3,679 SF on a .65-acre lot, it is filled w/ natural light & custom millwork. Foyer is flanked by home office w/ French doors & dining room w/ wainscoting & dentil molding. Great rm features dramatic wall of windows overlooking private, wooded setting, plus natural gas fireplace. Kitchen includes center island, granite counters, solid maple cabinetry, breakfast area, pantry & workspace. Spacious utility rm w/ sink & storage. 1st-flr primary suite w/ large walk-in closet & en suite bath w/ Kohler bubble tub & shower. Upstairs are 3 BRs plus bonus/5th BR. Screened porch & stamped concrete patio backs to serene views. Extras: Pella windows & doors, Low-E double-hung windows, oversized 2-car garage w/ epoxy flr, sealed, conditioned crawlspace, 2 walk-in attics.
Contact an agent
Home facts
- Year built:2006
- Listing ID #:10603754
- Updated:January 09, 2026 at 08:42 AM
Rooms and interior
- Bedrooms:4
- Total bathrooms:4
- Full bathrooms:3
- Half bathrooms:1
- Living area:3,679 sq. ft.
Heating and cooling
- Cooling:Central Air, Heat Pump, Zoned
- Heating:Forced Hot Air, Heat Pump, Natural Gas
Structure and exterior
- Roof:Asphalt Shingle, Composite
- Year built:2006
- Building area:3,679 sq. ft.
- Lot area:0.65 Acres
Schools
- High school:Jamestown
- Middle school:Lois S Hornsby Middle School
- Elementary school:Matoaka Elementary
Utilities
- Water:City/County, Water Heater - Gas
- Sewer:City/County
Finances and disclosures
- Price:$866,500
- Price per sq. ft.:$235.53
- Tax amount:$6,241
New listings near 2081 Harpers Mill
- New
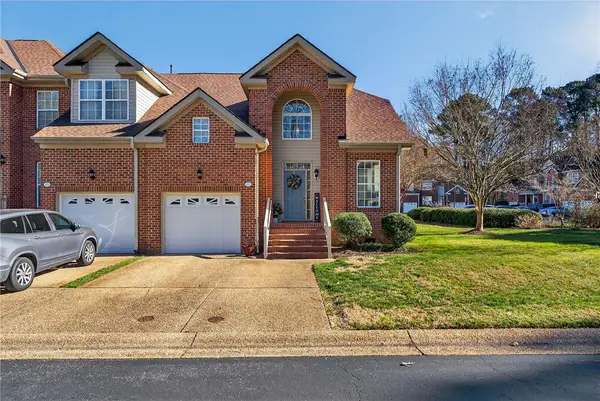 $367,000Active3 beds 3 baths1,930 sq. ft.
$367,000Active3 beds 3 baths1,930 sq. ft.485 Zelkova Road, Williamsburg, VA 23185
MLS# 2600041Listed by: LIZ MOORE & ASSOCIATES-2 - New
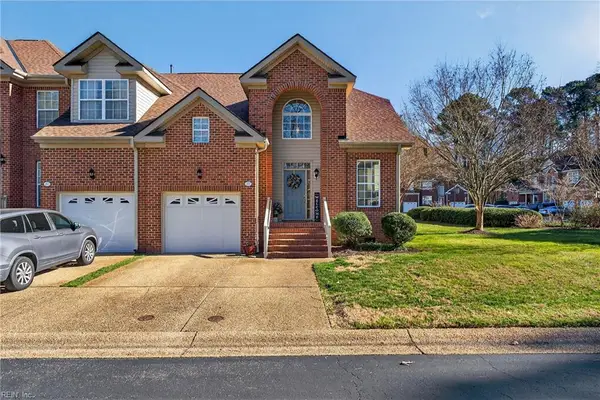 $367,000Active3 beds 3 baths1,930 sq. ft.
$367,000Active3 beds 3 baths1,930 sq. ft.485 Zelkova Road, Williamsburg, VA 23185
MLS# 10615394Listed by: Liz Moore & Associates LLC - New
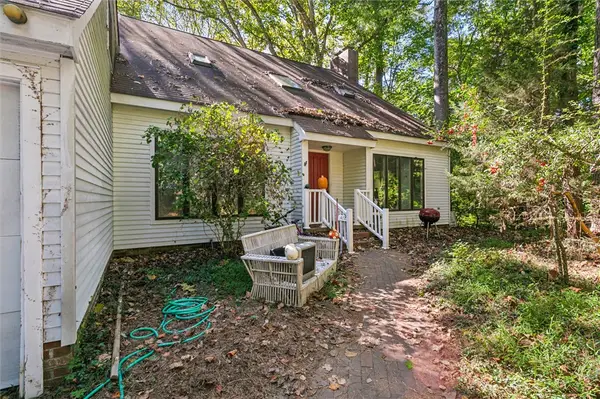 $750,000Active5 beds 5 baths2,912 sq. ft.
$750,000Active5 beds 5 baths2,912 sq. ft.412 Idlewood Lane, Williamsburg, VA 23185
MLS# 2600019Listed by: SHAHEEN, RUTH, MARTIN & FONVILLE REAL ESTATE - New
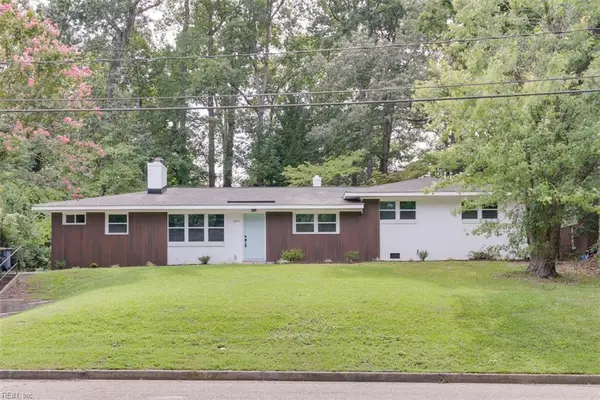 $419,900Active5 beds 3 baths2,001 sq. ft.
$419,900Active5 beds 3 baths2,001 sq. ft.233 Christopher Wren Road, Williamsburg, VA 23185
MLS# 10614585Listed by: Long & Foster Real Estate Inc. 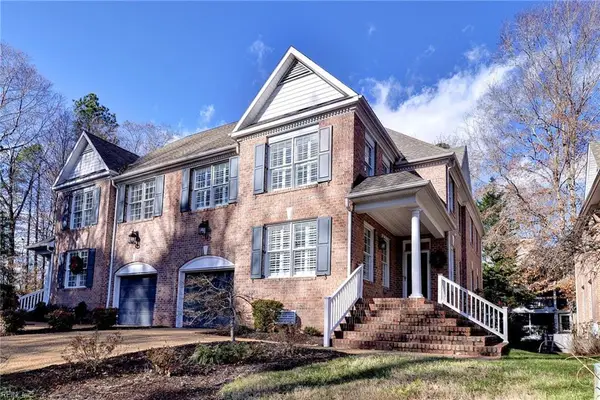 $519,000Active4 beds 4 baths2,788 sq. ft.
$519,000Active4 beds 4 baths2,788 sq. ft.180 Exmoor Court, Williamsburg, VA 23185
MLS# 10613815Listed by: RE/MAX Capital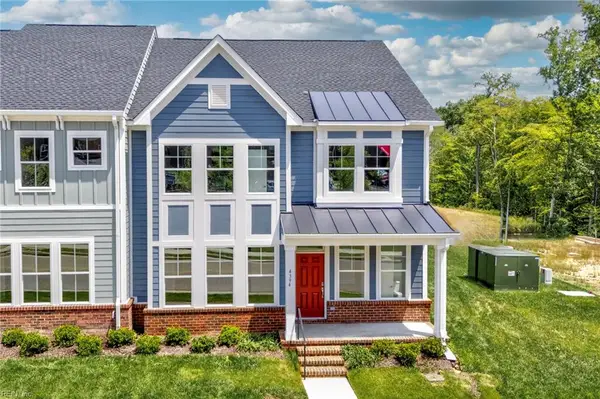 $565,660Pending3 beds 3 baths2,448 sq. ft.
$565,660Pending3 beds 3 baths2,448 sq. ft.4408 Battery Boulevard, Williamsburg, VA 23185
MLS# 10613508Listed by: RE/MAX Capital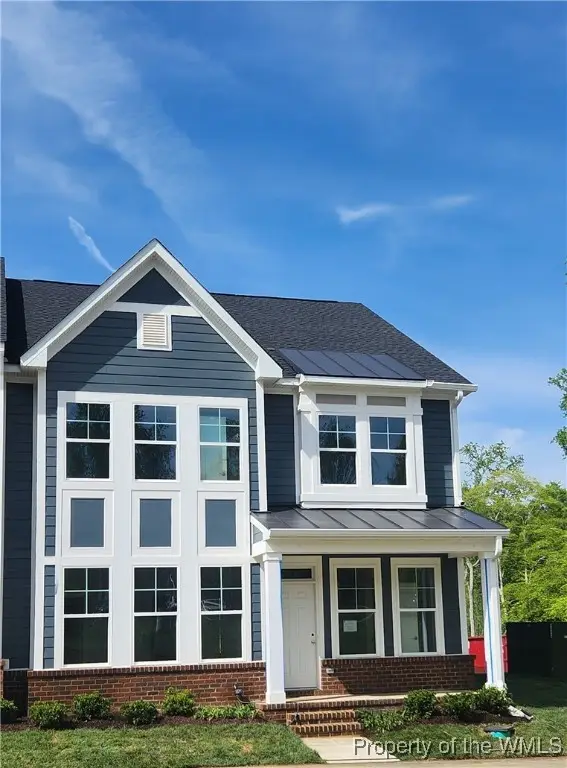 $565,660Pending3 beds 3 baths2,248 sq. ft.
$565,660Pending3 beds 3 baths2,248 sq. ft.4408 Battery Boulevard, Williamsburg, VA 23185
MLS# 2504032Listed by: RE/MAX CAPITAL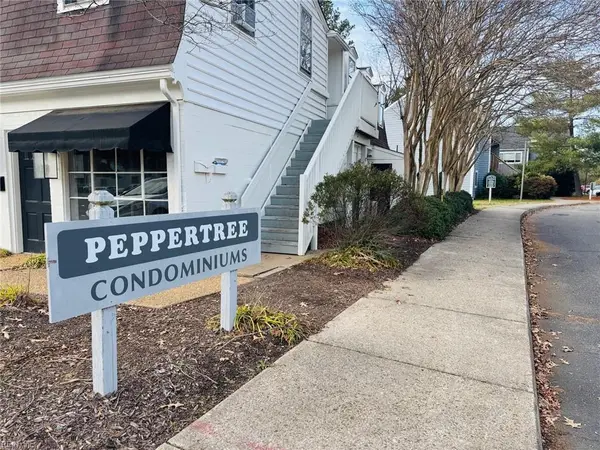 $140,000Pending2 beds 1 baths832 sq. ft.
$140,000Pending2 beds 1 baths832 sq. ft.1203 Jamestown Road #E4, Williamsburg, VA 23185
MLS# 10613564Listed by: CENTURY 21 Nachman Realty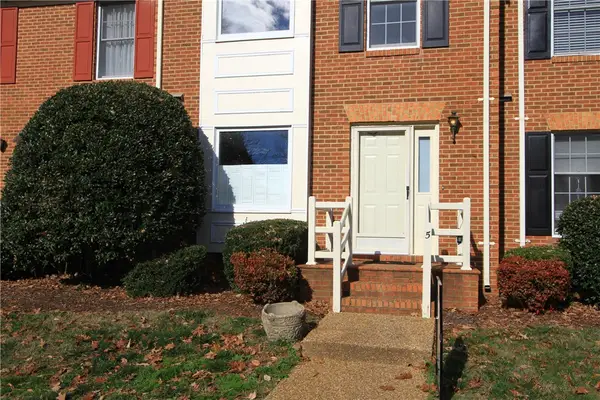 $229,000Active2 beds 3 baths1,300 sq. ft.
$229,000Active2 beds 3 baths1,300 sq. ft.5 Priorslee Lane, Williamsburg, VA 23185
MLS# 2503998Listed by: REVOLUTION REAL ESTATE SERVICES LLC $389,000Active3 beds 3 baths1,954 sq. ft.
$389,000Active3 beds 3 baths1,954 sq. ft.417 Lewis Burwell Place, Williamsburg, VA 23185
MLS# 10612585Listed by: Garrett Realty Partners
