2093 Harpers Mill, Williamsburg, VA 23185
Local realty services provided by:Better Homes and Gardens Real Estate Native American Group
2093 Harpers Mill,Williamsburg, VA 23185
$990,000
- 5 Beds
- 4 Baths
- 4,113 sq. ft.
- Single family
- Active
Listed by: marley numbers
Office: long & foster real estate, inc.
MLS#:2503990
Source:VA_WMLS
Price summary
- Price:$990,000
- Price per sq. ft.:$240.7
- Monthly HOA dues:$822
About this home
Welcome home! This stunning residence features 2 inviting bedrooms on the first floor and 2 more on the second, plus an amazing 5th bedroom with its own private entrance above the spacious four-car garage—perfect for guests or a home office! Greeted by a charming front porch, you’ll discover four full baths and three cozy natural gas fireplaces located in the Great Room, Primary Suite, and Sunroom, creating warm and inviting spaces to retreat to. The heart of this home is the expansive kitchen, complete with a center island, a bright breakfast area, and a large walk-in pantry. Enjoy seamless indoor-outdoor living with breathtaking views of the incredible backyard! Step into an exceptional Sunroom adorned with walls of windows that draws you to the outdoor retreat. The lush backyard boasts walking paths, charming raised gardens, a built-in grill, mesmerizing water features, and an array of seasonal blooms—it's a nature lover's paradise! Complete with a delightful gazebo and a year-round 8x15 heated REC pool/spa that’s perfect for relaxation or a vigorous swim. Situated on an exceptional .75-acre setting, this home truly has it all.
Contact an agent
Home facts
- Year built:1998
- Listing ID #:2503990
- Added:181 day(s) ago
- Updated:December 19, 2025 at 04:30 PM
Rooms and interior
- Bedrooms:5
- Total bathrooms:4
- Full bathrooms:4
- Living area:4,113 sq. ft.
Heating and cooling
- Cooling:AtticFan, CentralAir, Zoned
- Heating:Central Forced Air, Central Natural Gas, Zoned
Structure and exterior
- Roof:Asphalt, Shingle
- Year built:1998
- Building area:4,113 sq. ft.
Schools
- High school:Jamestown
- Middle school:Lois S Hornsby
- Elementary school:Matoaka
Utilities
- Water:Public
- Sewer:PublicSewer
Finances and disclosures
- Price:$990,000
- Price per sq. ft.:$240.7
- Tax amount:$6,635 (2025)
New listings near 2093 Harpers Mill
- New
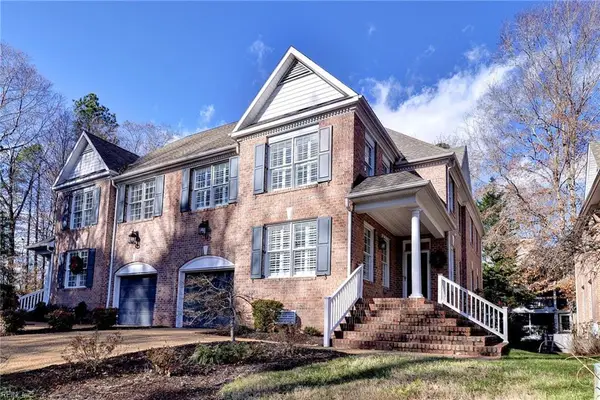 $519,000Active4 beds 4 baths2,788 sq. ft.
$519,000Active4 beds 4 baths2,788 sq. ft.180 Exmoor Court, Williamsburg, VA 23185
MLS# 10613815Listed by: RE/MAX Capital 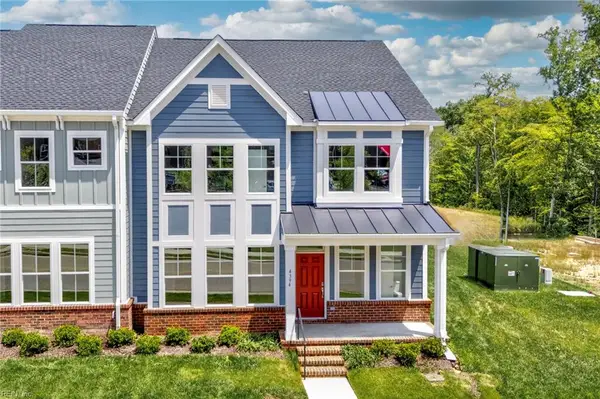 $565,660Pending3 beds 3 baths2,448 sq. ft.
$565,660Pending3 beds 3 baths2,448 sq. ft.4408 Battery Boulevard, Williamsburg, VA 23185
MLS# 10613508Listed by: RE/MAX Capital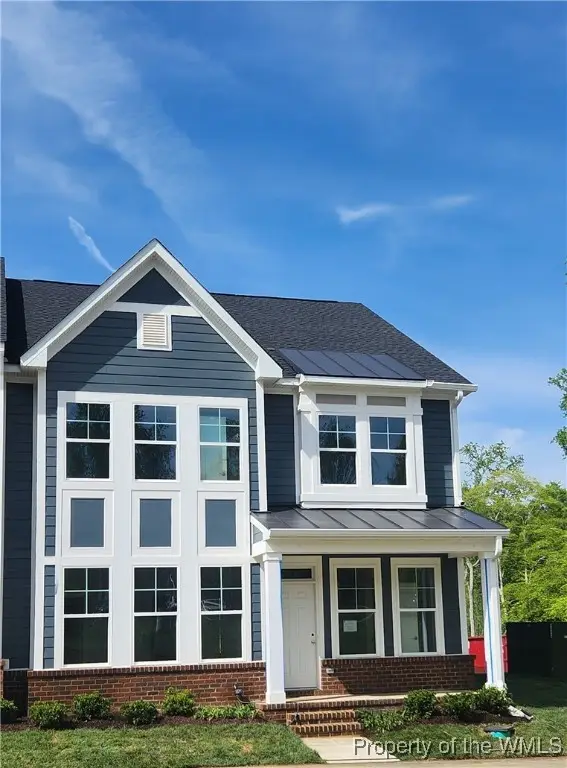 $565,660Pending3 beds 3 baths2,248 sq. ft.
$565,660Pending3 beds 3 baths2,248 sq. ft.4408 Battery Boulevard, Williamsburg, VA 23185
MLS# 2504032Listed by: RE/MAX CAPITAL- New
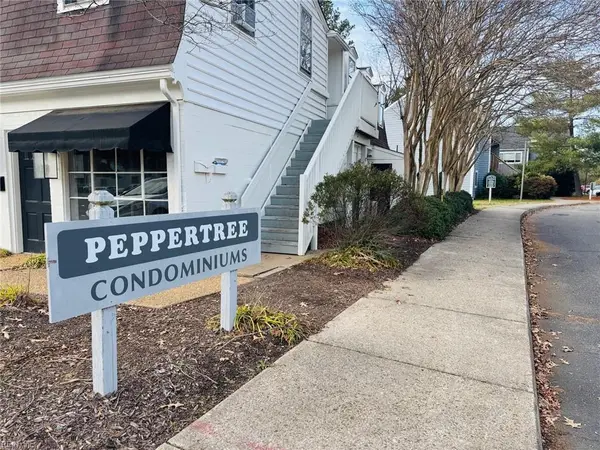 $140,000Active2 beds 1 baths832 sq. ft.
$140,000Active2 beds 1 baths832 sq. ft.1203 Jamestown Road #E4, Williamsburg, VA 23185
MLS# 10613564Listed by: CENTURY 21 Nachman Realty  $229,000Active2 beds 3 baths1,300 sq. ft.
$229,000Active2 beds 3 baths1,300 sq. ft.5 Priorslee Lane, Williamsburg, VA 23185
MLS# 2503998Listed by: REVOLUTION REAL ESTATE SERVICES LLC $389,000Active3 beds 3 baths1,954 sq. ft.
$389,000Active3 beds 3 baths1,954 sq. ft.417 Lewis Burwell Place, Williamsburg, VA 23185
MLS# 10612585Listed by: Garrett Realty Partners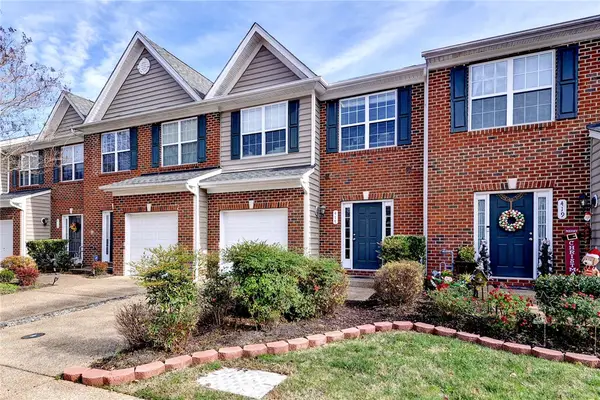 $389,000Active3 beds 3 baths1,954 sq. ft.
$389,000Active3 beds 3 baths1,954 sq. ft.417 Lewis Burwell Place, Williamsburg, VA 23185
MLS# 2503976Listed by: GARRETT REALTY PARTNERS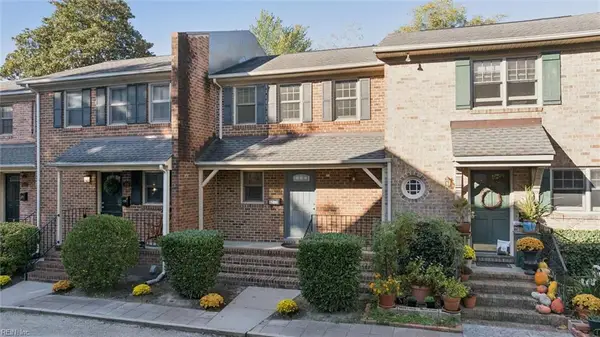 $379,000Pending2 beds 3 baths1,288 sq. ft.
$379,000Pending2 beds 3 baths1,288 sq. ft.421 Scotland Street #3, Williamsburg, VA 23185
MLS# 10612407Listed by: Shaheen Ruth Martin & Fonville Real Estate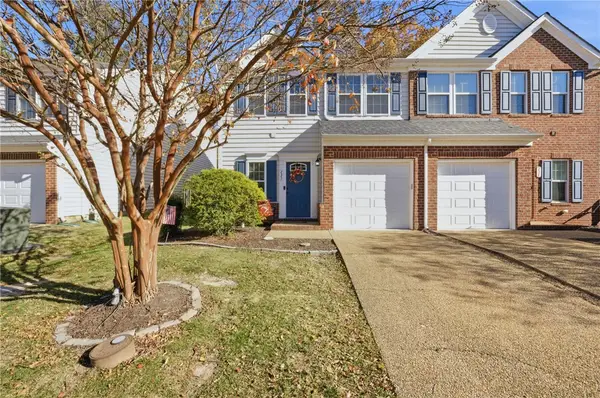 $389,999Active3 beds 3 baths1,800 sq. ft.
$389,999Active3 beds 3 baths1,800 sq. ft.235 Lewis Burwell Place, Williamsburg, VA 23185
MLS# 2503969Listed by: IRON VALLEY REAL ESTATE HAMPTON ROADS $280,000Active2 beds 2 baths1,529 sq. ft.
$280,000Active2 beds 2 baths1,529 sq. ft.2604 Westgate Circle, Williamsburg, VA 23185
MLS# 10611788Listed by: Jason Mitchell Real Estate
