216 Brookwood Drive, Williamsburg, VA 23185
Local realty services provided by:Better Homes and Gardens Real Estate Native American Group



216 Brookwood Drive,Williamsburg, VA 23185
$615,000
- 4 Beds
- 5 Baths
- 3,365 sq. ft.
- Single family
- Pending
Listed by:heather bashlor
Office:howard hanna william e. wood
MLS#:2501057
Source:VA_WMLS
Price summary
- Price:$615,000
- Price per sq. ft.:$182.76
- Monthly HOA dues:$100
About this home
Welcome to Carriage Homes at Holly Hills! This stunning 3-story home offers over 3,000 square feet of beautifully designed living space and is truly a must-see! As you step inside, you’re greeted by gorgeous wood flooring that flows through the open-concept main level, featuring a spacious kitchen and dining area surrounded by windows that flood the home with natural light. Homes offers Two Private Balcony's. The massive primary suite is a true retreat, complete with a dreamy walk-in closet. Downstairs, the lower level is made for entertaining with a built-in bar, pool table, theater room, full bathroom, and additional unfinished space perfect for a home gym or hobby area. Located in a charming and friendly neighborhood within walking distance to historic Colonial Williamsburg, this home offers the perfect blend of luxury, comfort, and convenience. Don’t miss the chance to make this one-of-a-kind home yours!
Contact an agent
Home facts
- Year built:2006
- Listing Id #:2501057
- Added:140 day(s) ago
- Updated:August 10, 2025 at 07:23 AM
Rooms and interior
- Bedrooms:4
- Total bathrooms:5
- Full bathrooms:4
- Half bathrooms:1
- Living area:3,365 sq. ft.
Heating and cooling
- Cooling:CentralAir, Zoned
- Heating:Central Forced Air, Central Natural Gas, Zoned
Structure and exterior
- Roof:Asphalt, Shingle
- Year built:2006
- Building area:3,365 sq. ft.
Schools
- High school:Lafayette
- Middle school:Berkeley
- Elementary school:Matthew Whaley
Utilities
- Water:Public
- Sewer:PublicSewer
Finances and disclosures
- Price:$615,000
- Price per sq. ft.:$182.76
- Tax amount:$3,400 (2024)
New listings near 216 Brookwood Drive
- New
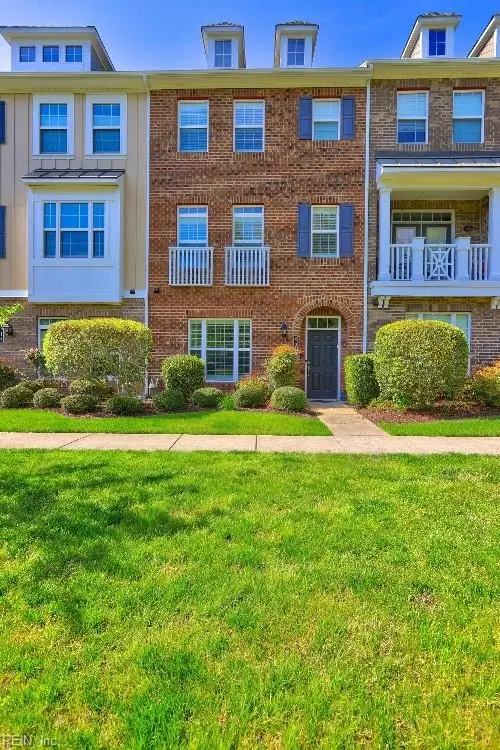 $535,000Active2 beds 4 baths2,400 sq. ft.
$535,000Active2 beds 4 baths2,400 sq. ft.Address Withheld By Seller, Williamsburg, VA 23188
MLS# 10597906Listed by: CENTURY 21 Nachman Realty - New
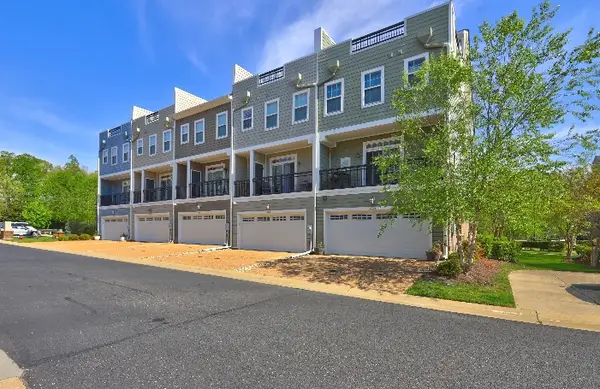 $535,000Active2 beds 4 baths2,400 sq. ft.
$535,000Active2 beds 4 baths2,400 sq. ft.4916 Trailview, Williamsburg, VA 23188
MLS# 2502851Listed by: CENTURY 21 NACHMAN REALTY-2 - Open Sun, 2 to 4pmNew
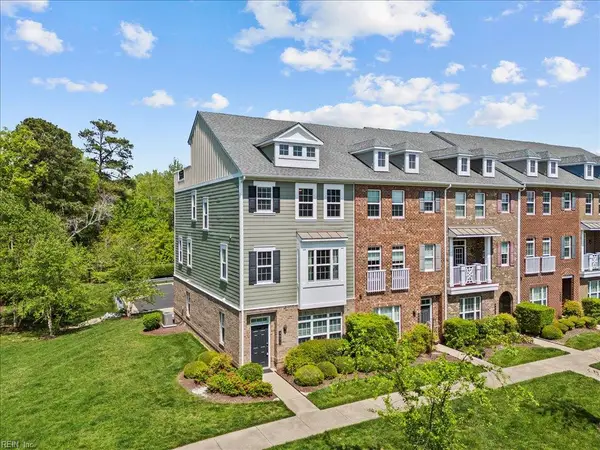 $540,000Active3 beds 4 baths2,434 sq. ft.
$540,000Active3 beds 4 baths2,434 sq. ft.4971 Trailside Alley, Williamsburg, VA 23188
MLS# 10597908Listed by: Own Real Estate LLC - New
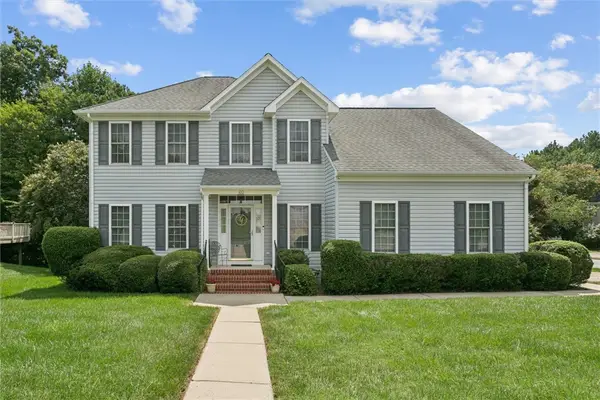 $549,500Active4 beds 4 baths3,282 sq. ft.
$549,500Active4 beds 4 baths3,282 sq. ft.100 Bluffs Circle, Williamsburg, VA 23185
MLS# 2522735Listed by: RE/MAX CAPITAL - New
 $549,500Active4 beds 4 baths3,282 sq. ft.
$549,500Active4 beds 4 baths3,282 sq. ft.100 Bluffs Circle, Williamsburg, VA 23185
MLS# 10597271Listed by: RE/MAX Capital - New
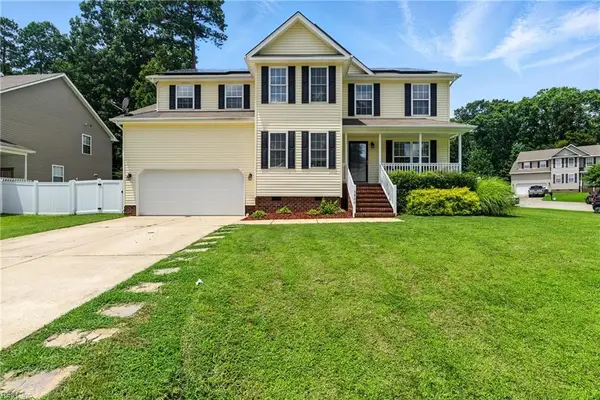 $495,000Active5 beds 3 baths2,745 sq. ft.
$495,000Active5 beds 3 baths2,745 sq. ft.5900 Montpelier Drive, Williamsburg, VA 23188
MLS# 10597543Listed by: Triumph Realty - New
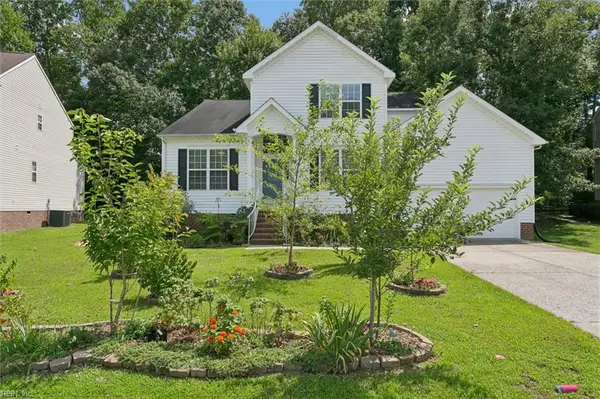 $487,988Active4 beds 3 baths2,708 sq. ft.
$487,988Active4 beds 3 baths2,708 sq. ft.5109 Grace Court W, Williamsburg, VA 23188
MLS# 10597666Listed by: KW Allegiance - New
 $487,988Active4 beds 3 baths2,708 sq. ft.
$487,988Active4 beds 3 baths2,708 sq. ft.5109 Grace Court W, Williamsburg, VA 23188
MLS# 2502840Listed by: KW ALLEGIANCE - New
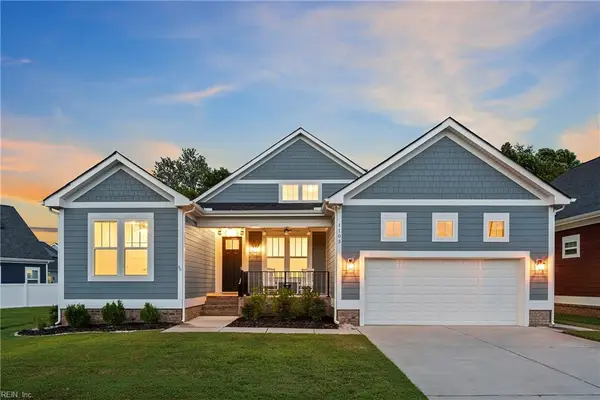 $600,000Active4 beds 4 baths2,835 sq. ft.
$600,000Active4 beds 4 baths2,835 sq. ft.1103 Hitchens Lane, Williamsburg, VA 23188
MLS# 10597369Listed by: Liz Moore & Associates LLC - New
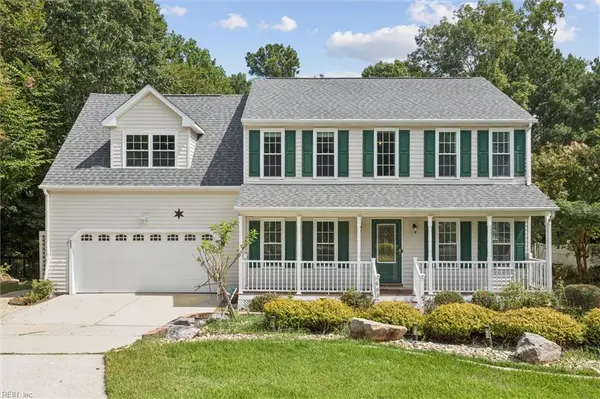 $490,000Active4 beds 3 baths2,352 sq. ft.
$490,000Active4 beds 3 baths2,352 sq. ft.6037 Allegheny Road, Williamsburg, VA 23188
MLS# 10597387Listed by: Liz Moore & Associates LLC
