2167 Fallon Circle, Williamsburg, VA 23188
Local realty services provided by:Better Homes and Gardens Real Estate Native American Group
2167 Fallon Circle,Williamsburg, VA 23188
$674,900Last list price
- 4 Beds
- 3 Baths
- - sq. ft.
- Single family
- Sold
Listed by: jane potter-poole
Office: williamsburg realty
MLS#:10599781
Source:VA_REIN
Sorry, we are unable to map this address
Price summary
- Price:$674,900
- Monthly HOA dues:$320
About this home
Welcome Home to 2167 Fallon Circle! Presenting an upscale "Discovery" home backing to a private and tranquil wooded setting. A charming covered front porch welcomes you and a quality designed layout greets you inside. Beautifully appointed craftsmanship, wood flooring and stunning plantation shutters throughout the main living areas. A gourmet kitchen with upscale appliances and cabinetry flows perfectly into the family room and dining area. A large Primary en suite offers two closets and an upgraded bath area with custom touches to enjoy! Lots of extras in the Lower Level too...a large rec room with wet bar/kitchenette, an impressive guest bedroom with large walk-in-closet. Enjoy "Movie Night" in your very own state of the art Media Room, featuring an 85" TV, 7.1 high-grade sound system and raised platform for seating....WOW! Plenty of room for storage & work-shop in the unfinished area. Built in 2024 but better than new. Loads of well thought of extras have been already added.
Contact an agent
Home facts
- Year built:2024
- Listing ID #:10599781
- Updated:December 30, 2025 at 07:52 AM
Rooms and interior
- Bedrooms:4
- Total bathrooms:3
- Full bathrooms:3
Heating and cooling
- Cooling:Central Air
- Heating:Forced Hot Air, Natural Gas
Structure and exterior
- Roof:Asphalt Shingle
- Year built:2024
Schools
- High school:Warhill
- Middle school:Toano Middle
- Elementary school:Norge Elementary
Utilities
- Water:City/County, Water Heater - Electric
- Sewer:City/County
Finances and disclosures
- Price:$674,900
- Tax amount:$2,016
New listings near 2167 Fallon Circle
- New
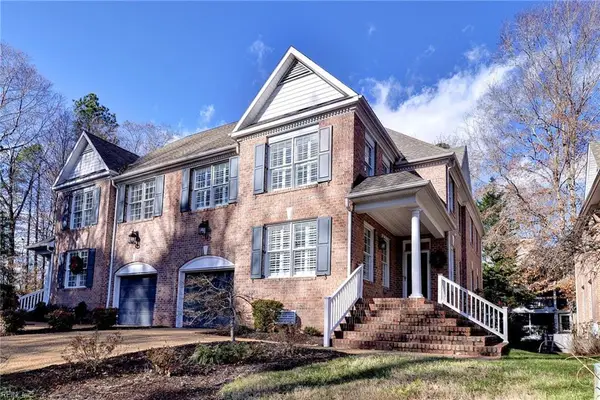 $519,000Active4 beds 4 baths2,788 sq. ft.
$519,000Active4 beds 4 baths2,788 sq. ft.180 Exmoor Court, Williamsburg, VA 23185
MLS# 10613815Listed by: RE/MAX Capital 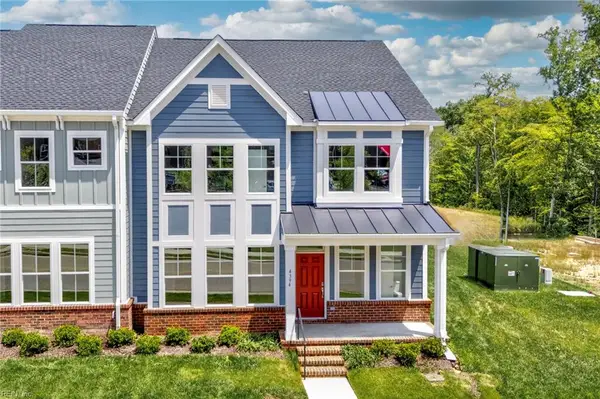 $565,660Pending3 beds 3 baths2,448 sq. ft.
$565,660Pending3 beds 3 baths2,448 sq. ft.4408 Battery Boulevard, Williamsburg, VA 23185
MLS# 10613508Listed by: RE/MAX Capital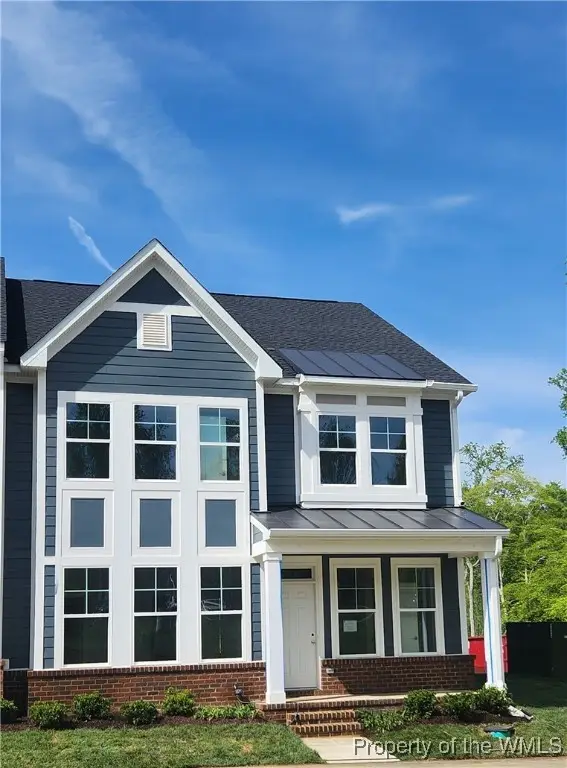 $565,660Pending3 beds 3 baths2,248 sq. ft.
$565,660Pending3 beds 3 baths2,248 sq. ft.4408 Battery Boulevard, Williamsburg, VA 23185
MLS# 2504032Listed by: RE/MAX CAPITAL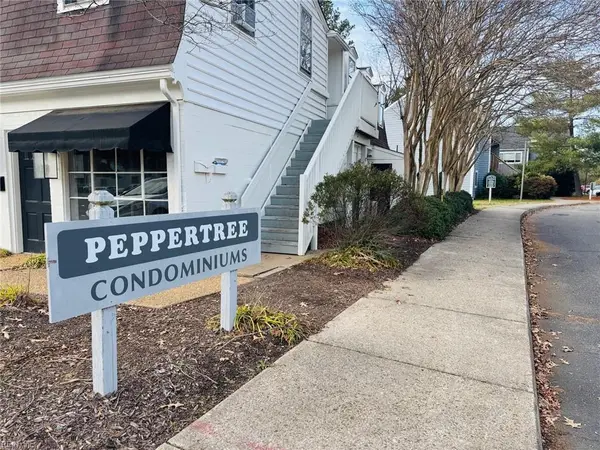 $140,000Active2 beds 1 baths832 sq. ft.
$140,000Active2 beds 1 baths832 sq. ft.1203 Jamestown Road #E4, Williamsburg, VA 23185
MLS# 10613564Listed by: CENTURY 21 Nachman Realty $229,000Active2 beds 3 baths1,300 sq. ft.
$229,000Active2 beds 3 baths1,300 sq. ft.5 Priorslee Lane, Williamsburg, VA 23185
MLS# 2503998Listed by: REVOLUTION REAL ESTATE SERVICES LLC $389,000Active3 beds 3 baths1,954 sq. ft.
$389,000Active3 beds 3 baths1,954 sq. ft.417 Lewis Burwell Place, Williamsburg, VA 23185
MLS# 10612585Listed by: Garrett Realty Partners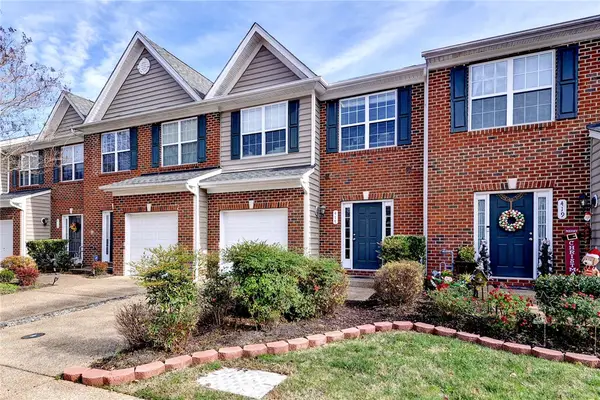 $389,000Active3 beds 3 baths1,954 sq. ft.
$389,000Active3 beds 3 baths1,954 sq. ft.417 Lewis Burwell Place, Williamsburg, VA 23185
MLS# 2503976Listed by: GARRETT REALTY PARTNERS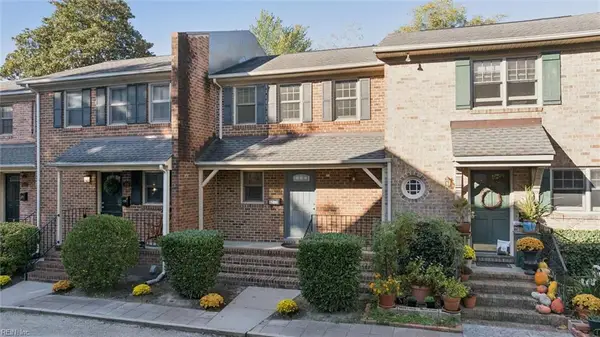 $379,000Pending2 beds 3 baths1,288 sq. ft.
$379,000Pending2 beds 3 baths1,288 sq. ft.421 Scotland Street #3, Williamsburg, VA 23185
MLS# 10612407Listed by: Shaheen Ruth Martin & Fonville Real Estate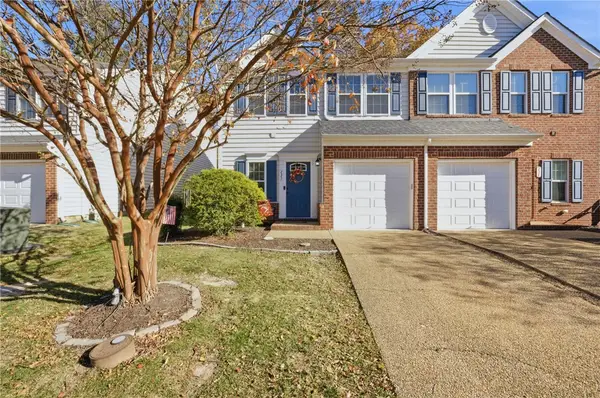 $389,999Active3 beds 3 baths1,800 sq. ft.
$389,999Active3 beds 3 baths1,800 sq. ft.235 Lewis Burwell Place, Williamsburg, VA 23185
MLS# 2503969Listed by: IRON VALLEY REAL ESTATE HAMPTON ROADS $280,000Active2 beds 2 baths1,529 sq. ft.
$280,000Active2 beds 2 baths1,529 sq. ft.2604 Westgate Circle, Williamsburg, VA 23185
MLS# 10611788Listed by: Jason Mitchell Real Estate
