22501 Cypress Point Road, Williamsburg, VA 23185
Local realty services provided by:Better Homes and Gardens Real Estate Native American Group
22501 Cypress Point Road,Williamsburg, VA 23185
$1,385,000
- 4 Beds
- 4 Baths
- 3,828 sq. ft.
- Single family
- Active
Listed by: nan piland
Office: liz moore & associates llc
MLS#:10596660
Source:VA_REIN
Price summary
- Price:$1,385,000
- Price per sq. ft.:$361.81
About this home
Welcome Home! Located just 18 minutes from New Town, down scenic Rt 5, this is a beautiful setting for your personal oasis. The 1.2 acre homesite offers expansive views of the RIVER from a sprawling ranch home. There are rooms at the entry to fit your desires whether you want a formal living room/dining room, library or home office. The gathering room is accented by a gas-long fireplace and open to the kitchen and sunroom. Speaking of the sunroom…this is where you will want to spend your days with unobstructed WATER and lawn views sure to impress. Head out to the deck or go down to the stone patio to dine outside. There are 3 bedrooms on one side of the home, one that is ensuite. On the opposite side is an added primary suite with water views, a custom closet and a spacious full bath. Don’t miss the craft room, bonus room, storage rooms and laundry room. There is a FOUR car garage with workspace with plenty of parking. Don’t miss the opportunity to LIVE in the sought after location.
Contact an agent
Home facts
- Year built:1974
- Listing ID #:10596660
- Updated:December 24, 2025 at 10:19 AM
Rooms and interior
- Bedrooms:4
- Total bathrooms:4
- Full bathrooms:3
- Half bathrooms:1
- Living area:3,828 sq. ft.
Heating and cooling
- Cooling:Central Air, Zoned
- Heating:Heat Pump
Structure and exterior
- Roof:Composite
- Year built:1974
- Building area:3,828 sq. ft.
- Lot area:1.2 Acres
Schools
- High school:Charles City
- Middle school:Charles City County Middle
- Elementary school:Charles City County Elementary
Utilities
- Water:Water Heater - Gas, Well
- Sewer:Septic
Finances and disclosures
- Price:$1,385,000
- Price per sq. ft.:$361.81
- Tax amount:$4,887
New listings near 22501 Cypress Point Road
- New
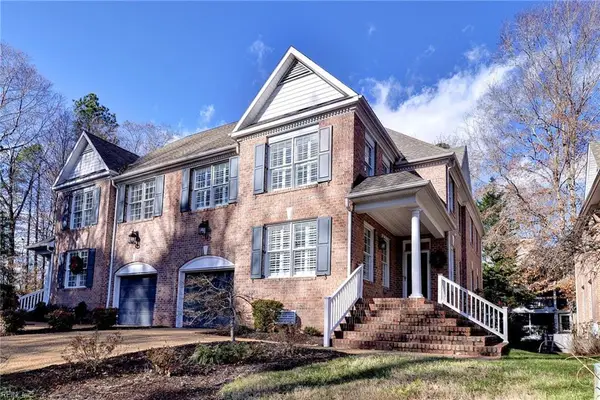 $519,000Active4 beds 4 baths2,788 sq. ft.
$519,000Active4 beds 4 baths2,788 sq. ft.180 Exmoor Court, Williamsburg, VA 23185
MLS# 10613815Listed by: RE/MAX Capital 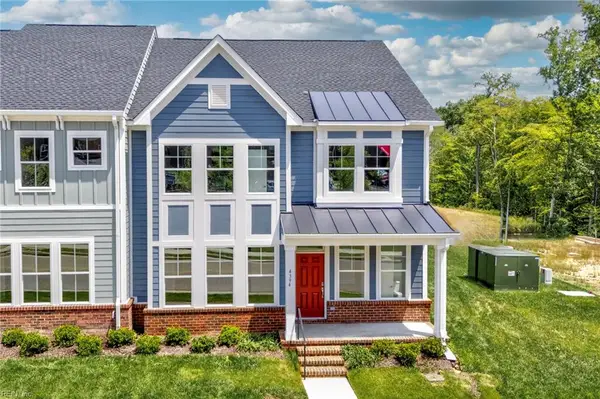 $565,660Pending3 beds 3 baths2,448 sq. ft.
$565,660Pending3 beds 3 baths2,448 sq. ft.4408 Battery Boulevard, Williamsburg, VA 23185
MLS# 10613508Listed by: RE/MAX Capital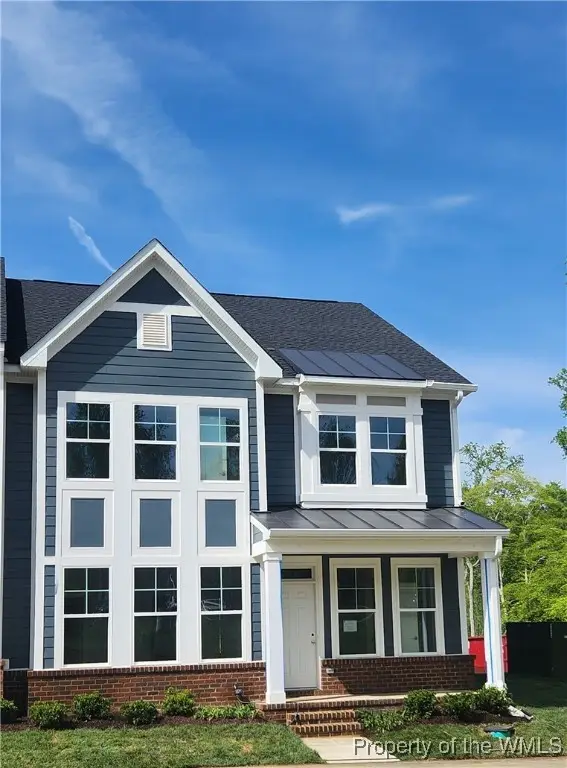 $565,660Pending3 beds 3 baths2,248 sq. ft.
$565,660Pending3 beds 3 baths2,248 sq. ft.4408 Battery Boulevard, Williamsburg, VA 23185
MLS# 2504032Listed by: RE/MAX CAPITAL- New
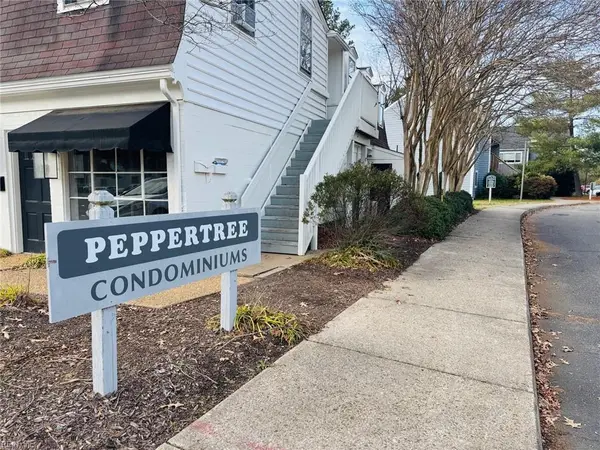 $140,000Active2 beds 1 baths832 sq. ft.
$140,000Active2 beds 1 baths832 sq. ft.1203 Jamestown Road #E4, Williamsburg, VA 23185
MLS# 10613564Listed by: CENTURY 21 Nachman Realty  $229,000Active2 beds 3 baths1,300 sq. ft.
$229,000Active2 beds 3 baths1,300 sq. ft.5 Priorslee Lane, Williamsburg, VA 23185
MLS# 2503998Listed by: REVOLUTION REAL ESTATE SERVICES LLC $389,000Active3 beds 3 baths1,954 sq. ft.
$389,000Active3 beds 3 baths1,954 sq. ft.417 Lewis Burwell Place, Williamsburg, VA 23185
MLS# 10612585Listed by: Garrett Realty Partners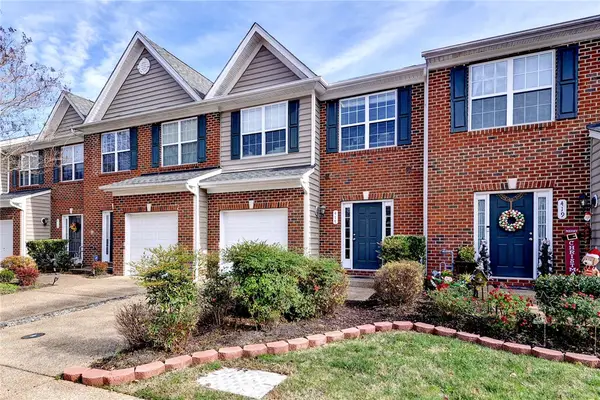 $389,000Active3 beds 3 baths1,954 sq. ft.
$389,000Active3 beds 3 baths1,954 sq. ft.417 Lewis Burwell Place, Williamsburg, VA 23185
MLS# 2503976Listed by: GARRETT REALTY PARTNERS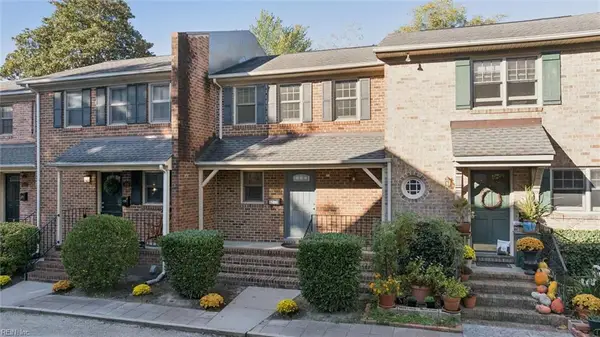 $379,000Pending2 beds 3 baths1,288 sq. ft.
$379,000Pending2 beds 3 baths1,288 sq. ft.421 Scotland Street #3, Williamsburg, VA 23185
MLS# 10612407Listed by: Shaheen Ruth Martin & Fonville Real Estate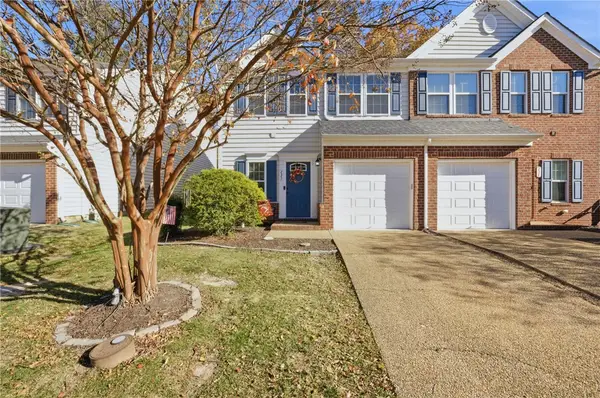 $389,999Active3 beds 3 baths1,800 sq. ft.
$389,999Active3 beds 3 baths1,800 sq. ft.235 Lewis Burwell Place, Williamsburg, VA 23185
MLS# 2503969Listed by: IRON VALLEY REAL ESTATE HAMPTON ROADS $280,000Active2 beds 2 baths1,529 sq. ft.
$280,000Active2 beds 2 baths1,529 sq. ft.2604 Westgate Circle, Williamsburg, VA 23185
MLS# 10611788Listed by: Jason Mitchell Real Estate
