228 Royal Dublin, Williamsburg, VA 23188
Local realty services provided by:Better Homes and Gardens Real Estate Native American Group
228 Royal Dublin,Williamsburg, VA 23188
$1,250,000
- 5 Beds
- 6 Baths
- 7,179 sq. ft.
- Single family
- Active
Listed by: holly rolley, steve van kirk
Office: howard hanna real estate svcs.
MLS#:10594841
Source:VA_REIN
Price summary
- Price:$1,250,000
- Price per sq. ft.:$174.12
- Monthly HOA dues:$195
About this home
Completely custom ranch-style home on a quiet cul-de-sac in the highly sought-after Western Gailes section of Ford's Colony. Charming and modest from the outside, the interior reveals a spacious open floor plan with soaring ceilings and high-end finishes. Built with thick foundation walls for enhanced energy efficiency, the lower level offers a perfect ADU, in-law suite, or an extraordinary recreation area. Over the garage is a large private space ideal for a home office, playroom, or guest suite with its own full bathroom. Storage abounds with oversized closets and two dedicated storage rooms. Enjoy an expansive screened porch and patio—truly oversized—perfect for entertaining or relaxing in the peaceful, wooded backyard. Features include 2 fireplaces, 2 full kitchens, a Jack-and-Jill bath painted by a local artist, walk-in pantry, and a luxurious primary bath with a circular shower, hidden TV mirror cabinetry, and smart drawers for everyday essentials.
Contact an agent
Home facts
- Year built:2007
- Listing ID #:10594841
- Updated:December 24, 2025 at 10:19 AM
Rooms and interior
- Bedrooms:5
- Total bathrooms:6
- Full bathrooms:4
- Half bathrooms:2
- Living area:7,179 sq. ft.
Heating and cooling
- Cooling:Central Air, Zoned
- Heating:Forced Hot Air, Natural Gas, Programmable Thermostat
Structure and exterior
- Roof:Asphalt Shingle, Composite
- Year built:2007
- Building area:7,179 sq. ft.
- Lot area:0.48 Acres
Schools
- High school:Lafayette
- Middle school:James Blair Middle
- Elementary school:D.J. Montague Elementary
Utilities
- Water:City/County, Water Heater - Gas
- Sewer:City/County
Finances and disclosures
- Price:$1,250,000
- Price per sq. ft.:$174.12
- Tax amount:$6,192
New listings near 228 Royal Dublin
- New
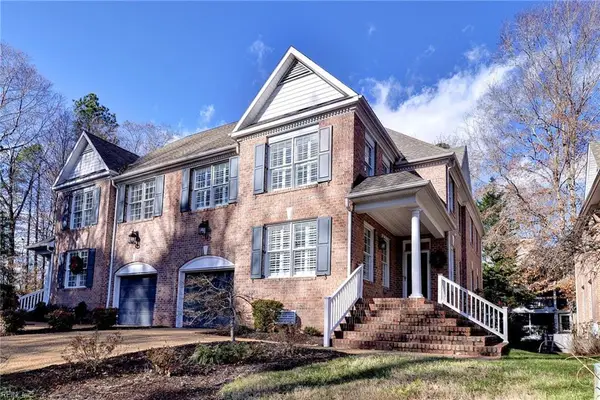 $519,000Active4 beds 4 baths2,788 sq. ft.
$519,000Active4 beds 4 baths2,788 sq. ft.180 Exmoor Court, Williamsburg, VA 23185
MLS# 10613815Listed by: RE/MAX Capital 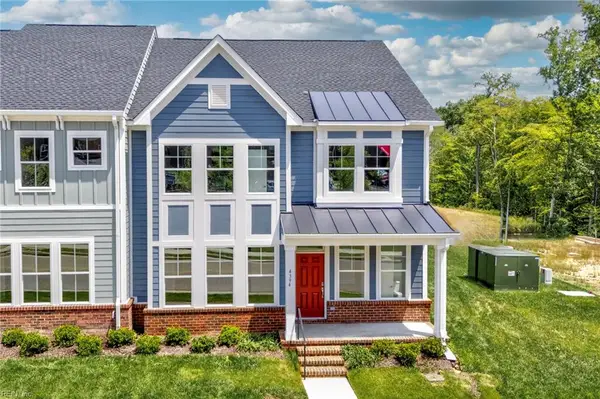 $565,660Pending3 beds 3 baths2,448 sq. ft.
$565,660Pending3 beds 3 baths2,448 sq. ft.4408 Battery Boulevard, Williamsburg, VA 23185
MLS# 10613508Listed by: RE/MAX Capital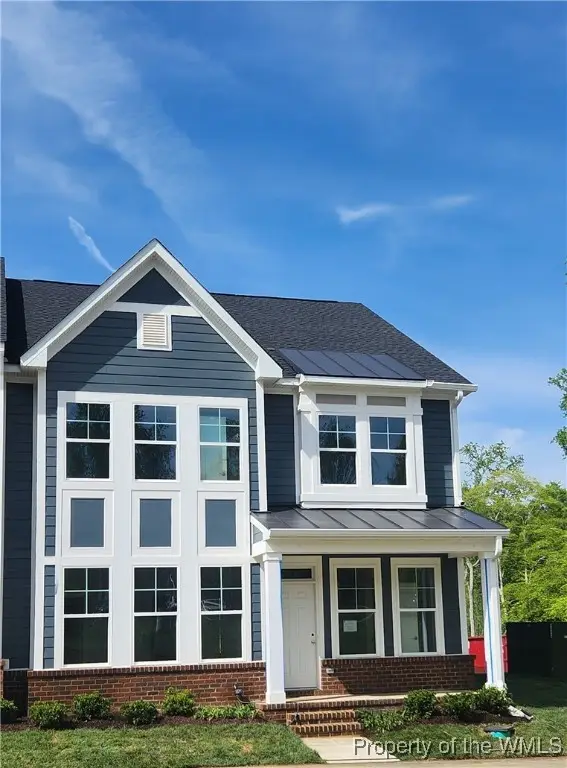 $565,660Pending3 beds 3 baths2,248 sq. ft.
$565,660Pending3 beds 3 baths2,248 sq. ft.4408 Battery Boulevard, Williamsburg, VA 23185
MLS# 2504032Listed by: RE/MAX CAPITAL- New
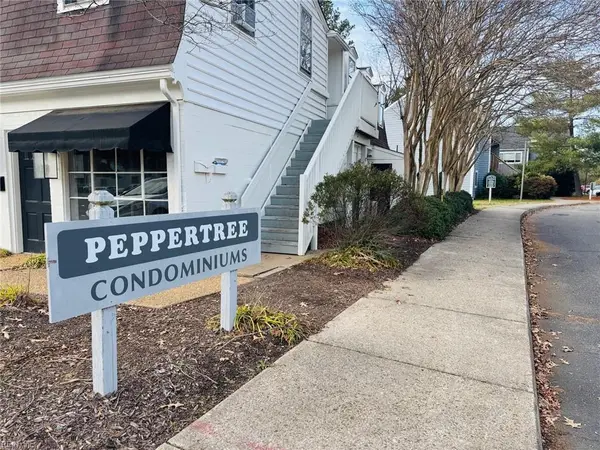 $140,000Active2 beds 1 baths832 sq. ft.
$140,000Active2 beds 1 baths832 sq. ft.1203 Jamestown Road #E4, Williamsburg, VA 23185
MLS# 10613564Listed by: CENTURY 21 Nachman Realty  $229,000Active2 beds 3 baths1,300 sq. ft.
$229,000Active2 beds 3 baths1,300 sq. ft.5 Priorslee Lane, Williamsburg, VA 23185
MLS# 2503998Listed by: REVOLUTION REAL ESTATE SERVICES LLC $389,000Active3 beds 3 baths1,954 sq. ft.
$389,000Active3 beds 3 baths1,954 sq. ft.417 Lewis Burwell Place, Williamsburg, VA 23185
MLS# 10612585Listed by: Garrett Realty Partners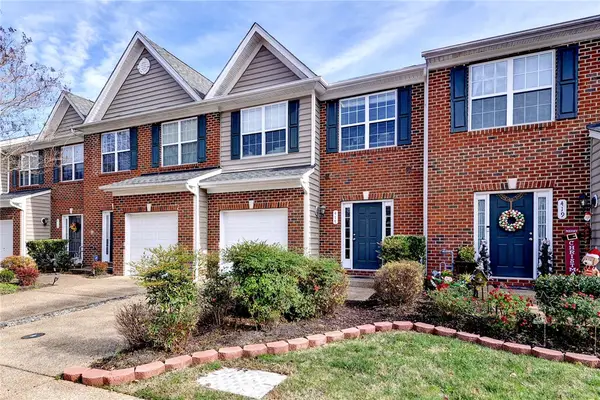 $389,000Active3 beds 3 baths1,954 sq. ft.
$389,000Active3 beds 3 baths1,954 sq. ft.417 Lewis Burwell Place, Williamsburg, VA 23185
MLS# 2503976Listed by: GARRETT REALTY PARTNERS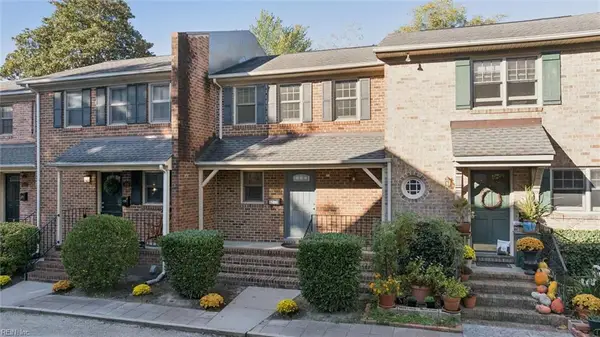 $379,000Pending2 beds 3 baths1,288 sq. ft.
$379,000Pending2 beds 3 baths1,288 sq. ft.421 Scotland Street #3, Williamsburg, VA 23185
MLS# 10612407Listed by: Shaheen Ruth Martin & Fonville Real Estate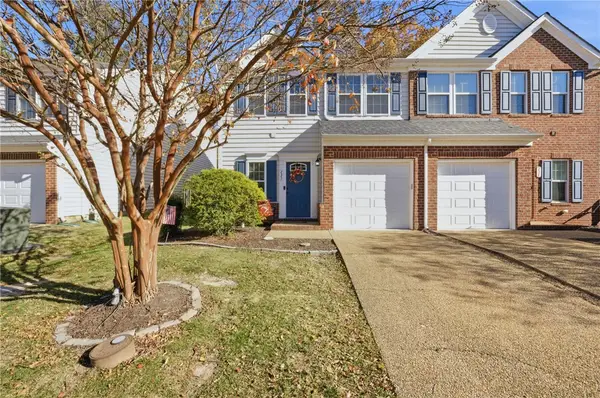 $389,999Active3 beds 3 baths1,800 sq. ft.
$389,999Active3 beds 3 baths1,800 sq. ft.235 Lewis Burwell Place, Williamsburg, VA 23185
MLS# 2503969Listed by: IRON VALLEY REAL ESTATE HAMPTON ROADS $280,000Active2 beds 2 baths1,529 sq. ft.
$280,000Active2 beds 2 baths1,529 sq. ft.2604 Westgate Circle, Williamsburg, VA 23185
MLS# 10611788Listed by: Jason Mitchell Real Estate
