262 Thompson Lane, Williamsburg, VA 23188
Local realty services provided by:Better Homes and Gardens Real Estate Native American Group
262 Thompson Lane,Williamsburg, VA 23188
$2,750,000
- 6 Beds
- 8 Baths
- 10,136 sq. ft.
- Single family
- Active
Listed by: john martin
Office: shaheen, ruth, martin & fonville real estate
MLS#:2503594
Source:VA_WMLS
Price summary
- Price:$2,750,000
- Price per sq. ft.:$271.31
About this home
This well-known Williamsburg estate sits on 42 private, gated acres just 10 minutes from Colonial Williamsburg. A tree-lined entrance leads to a stately all-brick, three-story residence with freshly painted white exterior and a roof only 2 years old. Inside, new hardwood floors flow throughout the main level, and the custom kitchen features porcelain tile flooring, Silestone countertops, stainless steel appliances, and an expansive island filled with natural light. The first-floor primary suite offers a private entrance, dual bathrooms, and a Roman soaking tub. Enjoy a home theater, gym, and a third-floor bonus room with fireplace, wet bar, and half bath. Outdoor living includes a large patio and gazebo overlooking a stocked 6-acre pond, a 3-stall horse barn, pickleball/tennis court, and trails for horseback riding and walking. A 2-car attached garage, 2-car detached garage, and 2-bedroom guest home complete this rare, secluded Williamsburg retreat.
Contact an agent
Home facts
- Year built:1978
- Listing ID #:2503594
- Added:109 day(s) ago
- Updated:February 10, 2026 at 04:59 PM
Rooms and interior
- Bedrooms:6
- Total bathrooms:8
- Full bathrooms:5
- Half bathrooms:3
- Living area:10,136 sq. ft.
Heating and cooling
- Cooling:CentralAir, Zoned
- Heating:Central Forced Air, Electric, Heat Pump, Zoned
Structure and exterior
- Roof:Asphalt, Shingle
- Year built:1978
- Building area:10,136 sq. ft.
- Lot area:41.92 Acres
Schools
- High school:Lafayette
- Middle school:James Blair
- Elementary school:D. J. Montague
Utilities
- Water:Well
- Sewer:SepticTank
Finances and disclosures
- Price:$2,750,000
- Price per sq. ft.:$271.31
- Tax amount:$11,296 (2025)
New listings near 262 Thompson Lane
- New
 $274,900Active2 beds 2 baths1,529 sq. ft.
$274,900Active2 beds 2 baths1,529 sq. ft.2604 Westgate Circle, Williamsburg, VA 23185
MLS# 10619588Listed by: Jason Mitchell Real Estate - Open Sat, 1 to 3pmNew
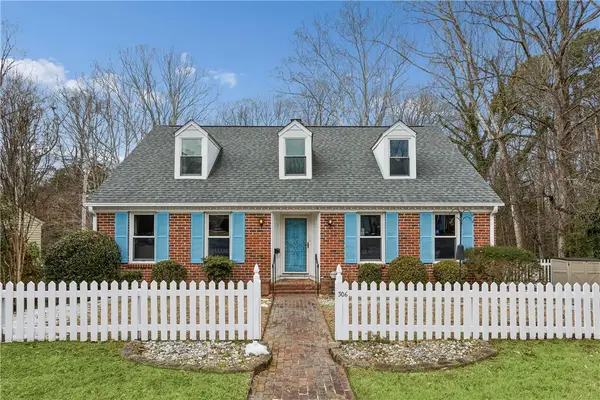 $780,000Active5 beds 5 baths3,784 sq. ft.
$780,000Active5 beds 5 baths3,784 sq. ft.306 Indian Springs Road, Williamsburg, VA 23185
MLS# 2600299Listed by: LONG & FOSTER REAL ESTATE, INC. 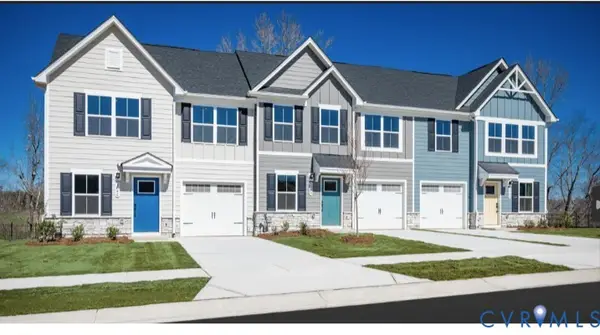 $374,990Pending3 beds 2 baths1,634 sq. ft.
$374,990Pending3 beds 2 baths1,634 sq. ft.405 Bright Lemon Court, Sandston, VA 23150
MLS# 2602958Listed by: LONG & FOSTER REALTORS- New
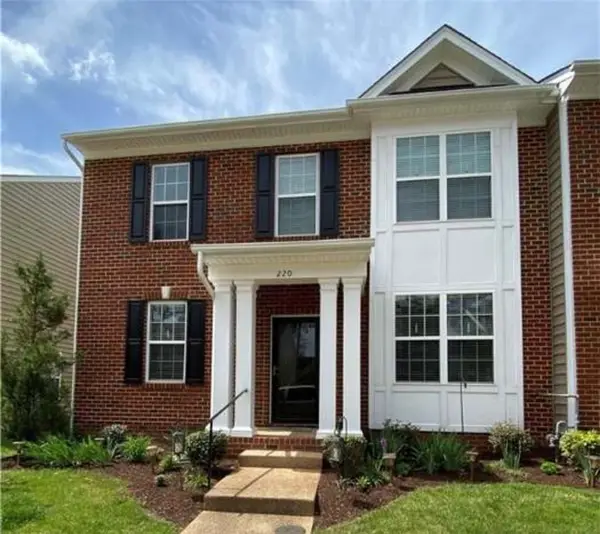 $435,000Active3 beds 4 baths2,476 sq. ft.
$435,000Active3 beds 4 baths2,476 sq. ft.220 Lewis Burwell Place, Williamsburg, VA 23185
MLS# 2600314Listed by: RE/MAX PENINSULA 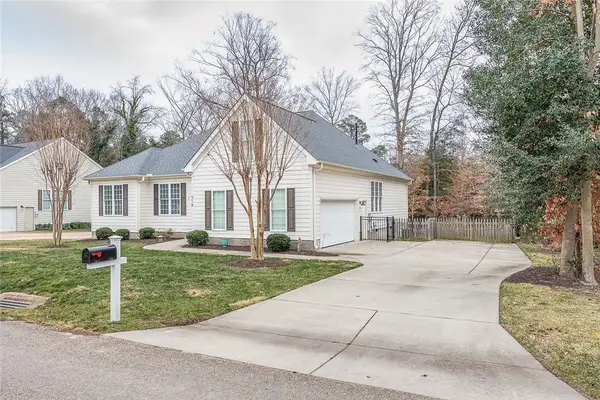 $558,000Pending4 beds 3 baths2,114 sq. ft.
$558,000Pending4 beds 3 baths2,114 sq. ft.518 Mill Neck Road, Williamsburg, VA 23185
MLS# 2600259Listed by: HOWARD HANNA WILLIAM E. WOOD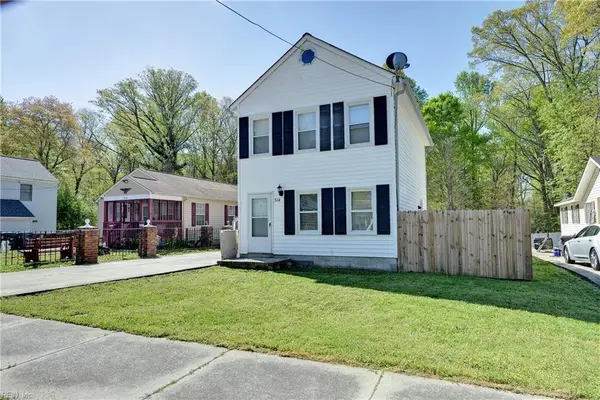 $269,000Pending3 beds 2 baths1,080 sq. ft.
$269,000Pending3 beds 2 baths1,080 sq. ft.314 Roland Street, Williamsburg, VA 23188
MLS# 10618297Listed by: Shaheen Ruth Martin & Fonville Real Estate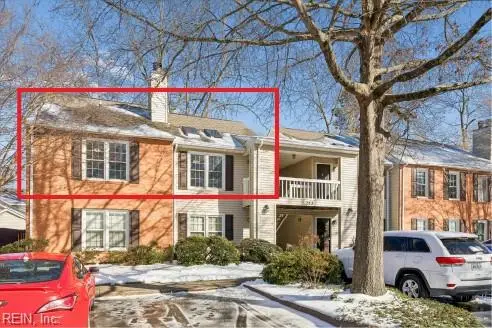 $215,000Active2 beds 2 baths1,040 sq. ft.
$215,000Active2 beds 2 baths1,040 sq. ft.283 Patriot Lane #C, Williamsburg, VA 23185
MLS# 10618134Listed by: Long & Foster Real Estate Inc.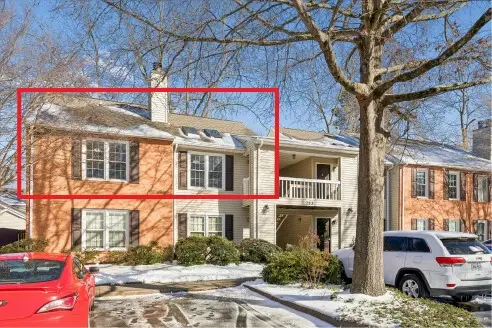 $215,000Active2 beds 2 baths1,040 sq. ft.
$215,000Active2 beds 2 baths1,040 sq. ft.283 Patriot Lane #C, Williamsburg, VA 23185
MLS# 2600227Listed by: LONG & FOSTER REAL ESTATE, INC. $230,000Active2 beds 3 baths1,224 sq. ft.
$230,000Active2 beds 3 baths1,224 sq. ft.1184 Jamestown Road #33, Williamsburg, VA 23185
MLS# 2600190Listed by: COLDWELL BANKER TRADITIONS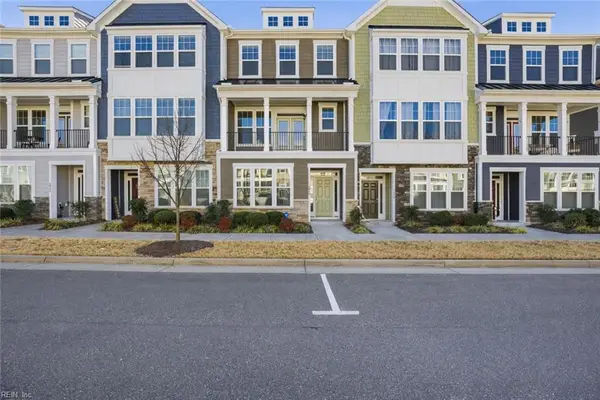 $405,000Active3 beds 4 baths1,934 sq. ft.
$405,000Active3 beds 4 baths1,934 sq. ft.3917 Prospect Street, Williamsburg, VA 23185
MLS# 10616498Listed by: BHHS RW Towne Realty

