2841 Bennetts Pond Road, Williamsburg, VA 23185
Local realty services provided by:Better Homes and Gardens Real Estate Native American Group
Listed by: deelyn robinson
Office: liz moore & associates-2
MLS#:2502236
Source:VA_WMLS
Price summary
- Price:$1,100,000
- Price per sq. ft.:$266.93
- Monthly HOA dues:$822
About this home
Simply extraordinary! Impeccable and beautifully updated, this stunning home in Governor’s Land offers expansive frontage on a serene pond with exceptional privacy. The open floor plan features a completely renovated kitchen with custom cabinetry, quartz countertops, subway tile backsplash, and stainless appliances (2017). The great room with vaulted ceiling and built-ins opens to a bright sunroom with wet bar, creating a perfect space for relaxing or entertaining. A formal dining room with wainscoting and elegant lighting complements the adjacent living room with built-ins. The first-floor primary suite includes access to the screened porch, a custom California Closet system, and a renovated en suite bath. Upstairs are two guest bedrooms sharing a full bath, a flex room (ideal as an office), and a spacious bonus/4th bedroom with en suite bath. Outdoor living is extraordinary with a screened porch with a beadboard ceiling, pergola-covered deck, and slate patio overlooking a peaceful pond and wooded backdrop. Additional highlights include an oversized 2.5-car garage, walk-in attic, tons of storage throughout and generous utility room.
Contact an agent
Home facts
- Year built:2006
- Listing ID #:2502236
- Added:183 day(s) ago
- Updated:December 19, 2025 at 04:30 PM
Rooms and interior
- Bedrooms:4
- Total bathrooms:4
- Full bathrooms:3
- Half bathrooms:1
- Living area:4,121 sq. ft.
Heating and cooling
- Cooling:AtticFan, CentralAir, Zoned
- Heating:Central Forced Air, Central Natural Gas, Zoned
Structure and exterior
- Roof:Asphalt, Composition, Shingle
- Year built:2006
- Building area:4,121 sq. ft.
Schools
- High school:Jamestown
- Middle school:Lois S Hornsby
- Elementary school:Matoaka
Utilities
- Water:Public
- Sewer:PublicSewer
Finances and disclosures
- Price:$1,100,000
- Price per sq. ft.:$266.93
- Tax amount:$7,158 (2025)
New listings near 2841 Bennetts Pond Road
- New
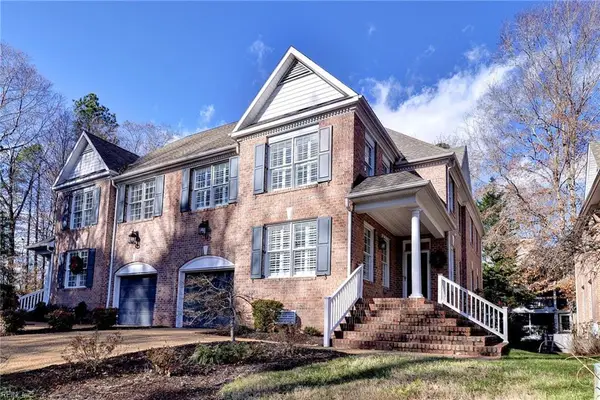 $519,000Active4 beds 4 baths2,788 sq. ft.
$519,000Active4 beds 4 baths2,788 sq. ft.180 Exmoor Court, Williamsburg, VA 23185
MLS# 10613815Listed by: RE/MAX Capital 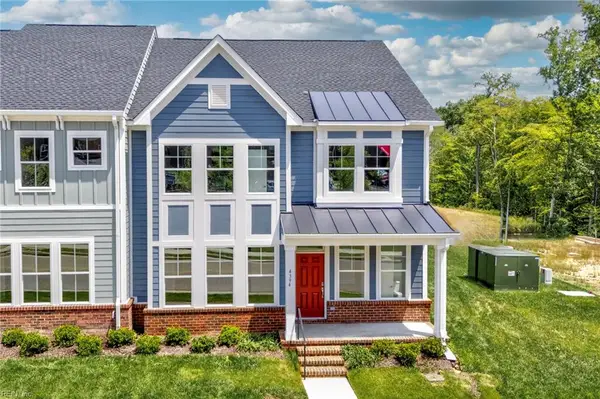 $565,660Pending3 beds 3 baths2,448 sq. ft.
$565,660Pending3 beds 3 baths2,448 sq. ft.4408 Battery Boulevard, Williamsburg, VA 23185
MLS# 10613508Listed by: RE/MAX Capital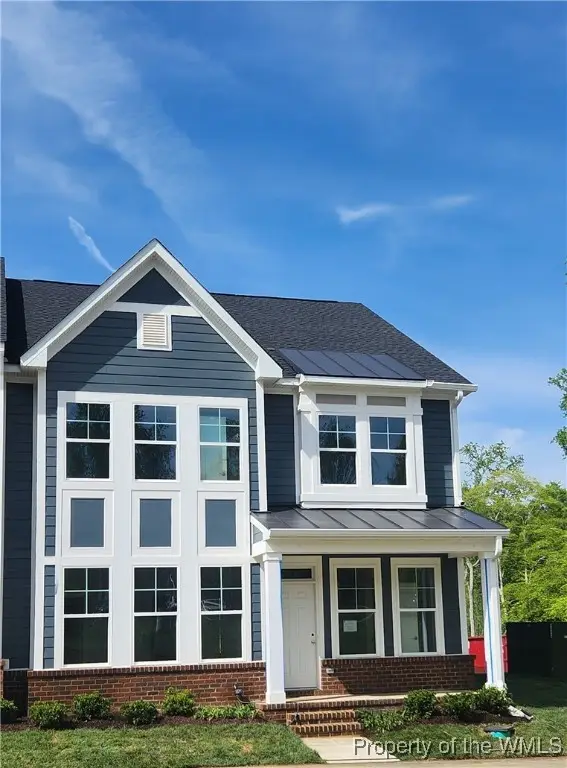 $565,660Pending3 beds 3 baths2,248 sq. ft.
$565,660Pending3 beds 3 baths2,248 sq. ft.4408 Battery Boulevard, Williamsburg, VA 23185
MLS# 2504032Listed by: RE/MAX CAPITAL- New
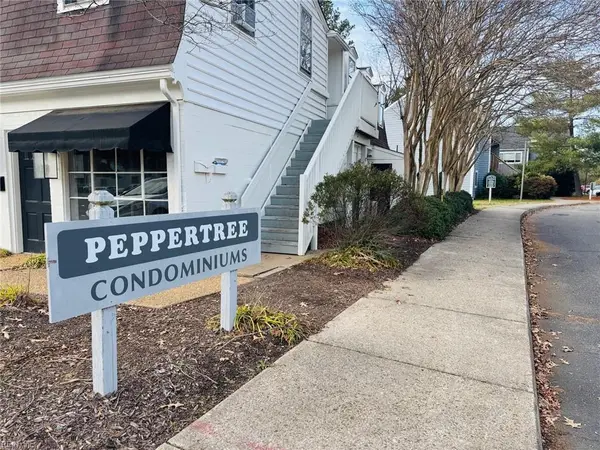 $140,000Active2 beds 1 baths832 sq. ft.
$140,000Active2 beds 1 baths832 sq. ft.1203 Jamestown Road #E4, Williamsburg, VA 23185
MLS# 10613564Listed by: CENTURY 21 Nachman Realty  $229,000Active2 beds 3 baths1,300 sq. ft.
$229,000Active2 beds 3 baths1,300 sq. ft.5 Priorslee Lane, Williamsburg, VA 23185
MLS# 2503998Listed by: REVOLUTION REAL ESTATE SERVICES LLC $389,000Active3 beds 3 baths1,954 sq. ft.
$389,000Active3 beds 3 baths1,954 sq. ft.417 Lewis Burwell Place, Williamsburg, VA 23185
MLS# 10612585Listed by: Garrett Realty Partners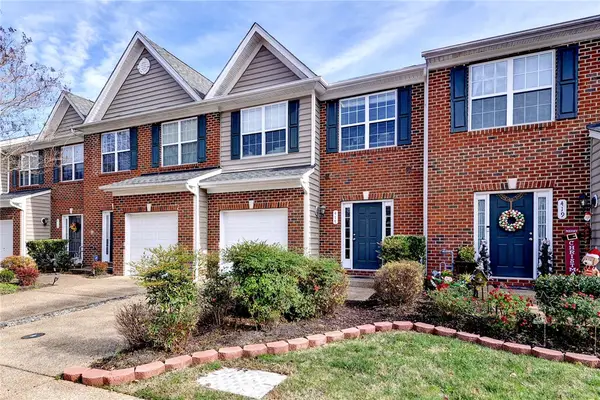 $389,000Active3 beds 3 baths1,954 sq. ft.
$389,000Active3 beds 3 baths1,954 sq. ft.417 Lewis Burwell Place, Williamsburg, VA 23185
MLS# 2503976Listed by: GARRETT REALTY PARTNERS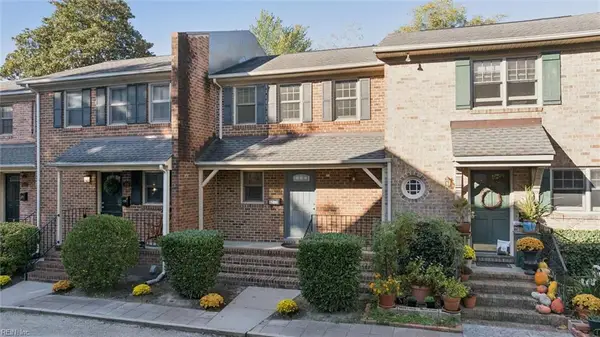 $379,000Pending2 beds 3 baths1,288 sq. ft.
$379,000Pending2 beds 3 baths1,288 sq. ft.421 Scotland Street #3, Williamsburg, VA 23185
MLS# 10612407Listed by: Shaheen Ruth Martin & Fonville Real Estate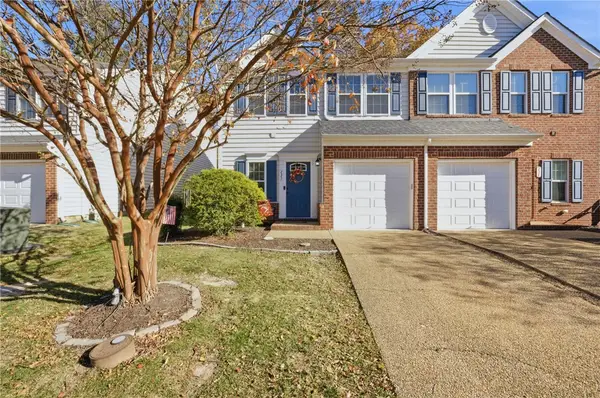 $389,999Active3 beds 3 baths1,800 sq. ft.
$389,999Active3 beds 3 baths1,800 sq. ft.235 Lewis Burwell Place, Williamsburg, VA 23185
MLS# 2503969Listed by: IRON VALLEY REAL ESTATE HAMPTON ROADS $280,000Active2 beds 2 baths1,529 sq. ft.
$280,000Active2 beds 2 baths1,529 sq. ft.2604 Westgate Circle, Williamsburg, VA 23185
MLS# 10611788Listed by: Jason Mitchell Real Estate
