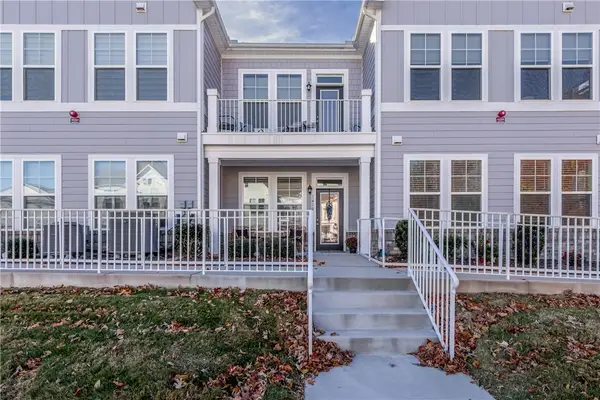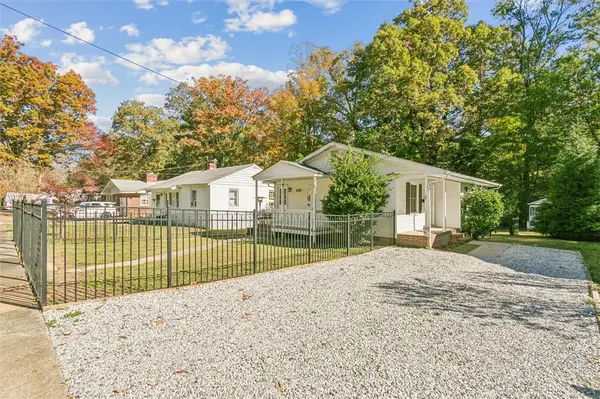2925 Barrets Pointe Road, Williamsburg, VA 23185
Local realty services provided by:Better Homes and Gardens Real Estate Native American Group
Listed by: deelyn robinson
Office: liz moore & associates-2
MLS#:2502532
Source:VA_WMLS
Price summary
- Price:$2,900,000
- Price per sq. ft.:$341.46
- Monthly HOA dues:$822
About this home
Simply extraordinary. Iconic in presence and unmatched in setting, this architecturally designed Jacobean-style estate is the crown jewel of Governor’s Land. Perfectly positioned on a premier lot with pinnacle water views of the confluence of the James and Chickahominy Rivers—and overlooking the 17th tee and fairway of the Two Rivers Country Club—this landmark residence dazzles with splendor and sophistication. It is as breathtaking inside as it is outside. Offering 8,493 square feet, the home features four spacious bedrooms with en suite baths, a sunroom, a study with wet bar, a billiards room, a large bonus room, and a full basement with a wine cellar and tasting room. Exquisite craftsmanship is showcased in the coffered ceilings, coved hall moldings, leaded glass doors, and floors of reclaimed pine and rich cherry hardwoods. Additional highlights include an elevator, an oversized three-car garage, walk-up attic, and cedar closet. Outdoor living is unparalleled with two covered verandas, a screened porch, and an expansive patio—all perfectly positioned to capture the spectacular river and golf views. This is the essence of quality, architectural vision, and luxury living.
Contact an agent
Home facts
- Year built:2006
- Listing ID #:2502532
- Added:117 day(s) ago
- Updated:November 15, 2025 at 07:07 PM
Rooms and interior
- Bedrooms:4
- Total bathrooms:7
- Full bathrooms:4
- Half bathrooms:3
- Living area:8,493 sq. ft.
Heating and cooling
- Cooling:CentralAir, Zoned
- Heating:Central Forced Air, Central Natural Gas, Electric, Heat Pump, Zoned
Structure and exterior
- Roof:Asphalt, Composition, Shingle
- Year built:2006
- Building area:8,493 sq. ft.
Schools
- High school:Jamestown
- Middle school:Lois S Hornsby
- Elementary school:Matoaka
Utilities
- Water:Public
- Sewer:PublicSewer
Finances and disclosures
- Price:$2,900,000
- Price per sq. ft.:$341.46
- Tax amount:$17,185 (2025)
New listings near 2925 Barrets Pointe Road
- New
 $155,000Active2 beds 1 baths768 sq. ft.
$155,000Active2 beds 1 baths768 sq. ft.103 Lake Powell Road #F, Williamsburg, VA 23185
MLS# 10609879Listed by: EXP Realty LLC - Open Sat, 1 to 4pmNew
 $434,990Active3 beds 2 baths1,410 sq. ft.
$434,990Active3 beds 2 baths1,410 sq. ft.206 Woodcreek Road, Williamsburg, VA 23185
MLS# 10609934Listed by: BHHS RW Towne Realty - New
 $759,000Active4 beds 3 baths2,440 sq. ft.
$759,000Active4 beds 3 baths2,440 sq. ft.616 Counselors Way, Williamsburg, VA 23185
MLS# 2531402Listed by: SHAHEEN RUTH MARTIN & FONVILLE - New
 $380,000Active2 beds 2 baths1,428 sq. ft.
$380,000Active2 beds 2 baths1,428 sq. ft.1410 Green Hill Street, Williamsburg, VA 23185
MLS# 2503796Listed by: LIZ MOORE & ASSOCIATES-2 - New
 $759,000Active4 beds 3 baths2,440 sq. ft.
$759,000Active4 beds 3 baths2,440 sq. ft.616 Counselors Way, Williamsburg, VA 23185
MLS# 2503801Listed by: SHAHEEN, RUTH, MARTIN & FONVILLE REAL ESTATE - New
 $155,000Active2 beds 1 baths768 sq. ft.
$155,000Active2 beds 1 baths768 sq. ft.103 Lake Powell Road #F, Williamsburg, VA 23185
MLS# 2503782Listed by: EXP REALTY LLC - Open Sat, 12 to 2pmNew
 $645,000Active4 beds 3 baths2,970 sq. ft.
$645,000Active4 beds 3 baths2,970 sq. ft.404 Ashwood Drive, Williamsburg, VA 23185
MLS# 2503787Listed by: GARRETT REALTY PARTNERS - Coming Soon
 $410,000Coming Soon4 beds 2 baths
$410,000Coming Soon4 beds 2 baths213 Captain Newport Circle, Williamsburg, VA 23185
MLS# 2503783Listed by: LONG & FOSTER REAL ESTATE, INC. - Coming Soon
 $695,000Coming Soon4 beds 3 baths
$695,000Coming Soon4 beds 3 baths140 Hunting Cove, Williamsburg, VA 23185
MLS# 2503766Listed by: LIZ MOORE & ASSOCIATES-2 - New
 $329,900Active3 beds 2 baths1,004 sq. ft.
$329,900Active3 beds 2 baths1,004 sq. ft.605 Pocahontas Street, Williamsburg, VA 23185
MLS# 2503759Listed by: EXP WILLIAMSBURG, LLC
