3001 E Tiverton, Williamsburg, VA 23185
Local realty services provided by:Better Homes and Gardens Real Estate Native American Group
3001 E Tiverton,Williamsburg, VA 23185
$518,000
- 4 Beds
- 3 Baths
- 2,326 sq. ft.
- Single family
- Pending
Listed by:tammy smith
Office:liz moore & associates-2
MLS#:2503639
Source:VA_WMLS
Price summary
- Price:$518,000
- Price per sq. ft.:$222.7
- Monthly HOA dues:$65
About this home
Move-in ready home located in popular Berkeley’s Green. Matoka, Hornsby and Jamestown school districts. Beautifully landscaped on a corner lot with a side loading garage. Open floor plan makes entertaining a breeze with formal rooms that flow into a spacious kitchen and vaulted family room that are flooded with light and views of a wooded lot. Expand your living space onto the deck while relaxing with nature. Enjoy cooking in the updated kitchen complete with gas range with double oven, stainless steel appliances, granite countertops, generous sized island, eat-in nook and even a coffee bar! Relax in the vaulted family room featuring wood floors and a gas fireplace. Upstairs features the primary bedroom with a vaulted ceiling and remodeled ensuite with double sinks, marble countertops, new lighting and walk-in shower. Three additional bedrooms upstairs and a full bath. Upgrades in this home include HVAC 2024, water heater 2024, gas range 2024, fenced backyard and windows have been replaced in recent years. This sought-after neighborhood offers a pool, tennis courts, clubhouse, walking trails and more. Enjoy the holidays in your new home!
Contact an agent
Home facts
- Year built:1990
- Listing ID #:2503639
- Added:4 day(s) ago
- Updated:November 03, 2025 at 08:25 AM
Rooms and interior
- Bedrooms:4
- Total bathrooms:3
- Full bathrooms:2
- Half bathrooms:1
- Living area:2,326 sq. ft.
Heating and cooling
- Cooling:CentralAir
- Heating:Central Forced Air, Central Natural Gas
Structure and exterior
- Roof:Asphalt, Shingle
- Year built:1990
- Building area:2,326 sq. ft.
Schools
- High school:Jamestown
- Middle school:Lois S Hornsby
- Elementary school:Matoaka
Utilities
- Water:Public
- Sewer:PublicSewer
Finances and disclosures
- Price:$518,000
- Price per sq. ft.:$222.7
- Tax amount:$3,496 (2015)
New listings near 3001 E Tiverton
 $583,485Pending4 beds 3 baths3,168 sq. ft.
$583,485Pending4 beds 3 baths3,168 sq. ft.223 Woodcreek Road, Williamsburg, VA 23185
MLS# 10608467Listed by: BHHS RW Towne Realty- New
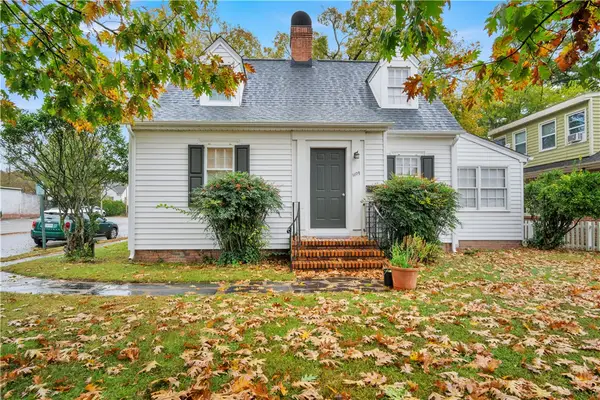 $530,000Active3 beds 3 baths1,538 sq. ft.
$530,000Active3 beds 3 baths1,538 sq. ft.1109 Richmond Road, Williamsburg, VA 23185
MLS# 2503665Listed by: HOWARD HANNA WILLIAM E. WOOD 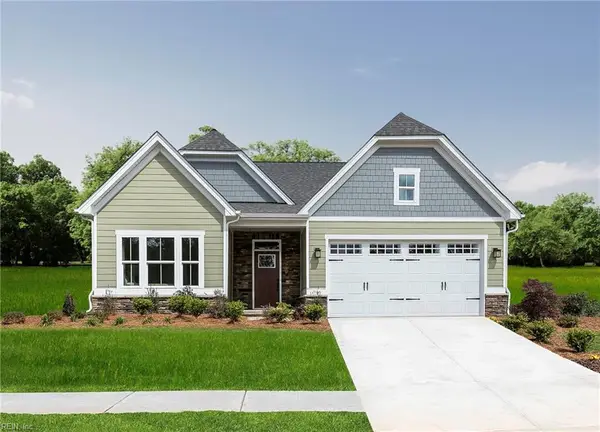 $475,910Pending3 beds 2 baths1,666 sq. ft.
$475,910Pending3 beds 2 baths1,666 sq. ft.210 Woodcreek Road, Williamsburg, VA 23185
MLS# 10608325Listed by: BHHS RW Towne Realty- New
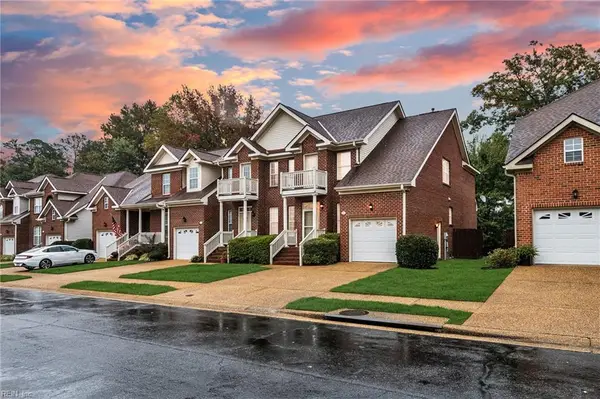 $373,500Active3 beds 3 baths2,093 sq. ft.
$373,500Active3 beds 3 baths2,093 sq. ft.212 Zelkova Road, Williamsburg, VA 23185
MLS# 10608253Listed by: 1st Class Real Estate-SII Real Estate - Open Sat, 1 to 4pmNew
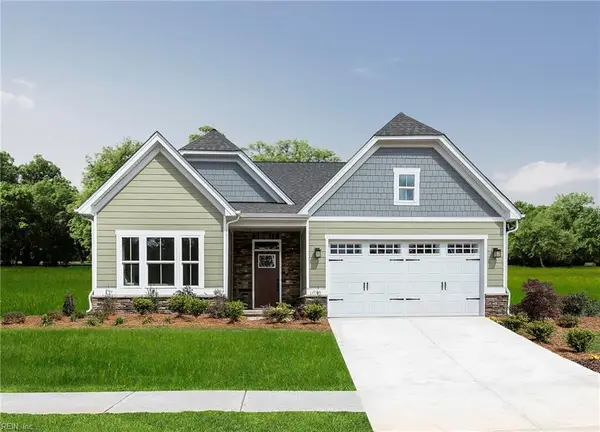 $463,990Active3 beds 2 baths1,666 sq. ft.
$463,990Active3 beds 2 baths1,666 sq. ft.107 Cobbler Mill Lane, Williamsburg, VA 23185
MLS# 10608127Listed by: BHHS RW Towne Realty - New
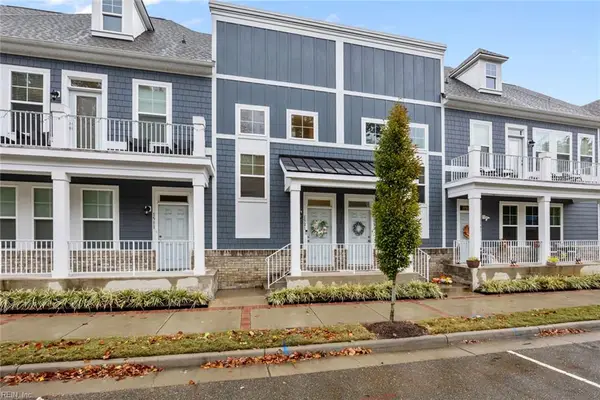 $390,000Active3 beds 2 baths1,844 sq. ft.
$390,000Active3 beds 2 baths1,844 sq. ft.1521 Redoubt Road #3B, Williamsburg, VA 23185
MLS# 10607880Listed by: Atlantic Sotheby's International Realty - New
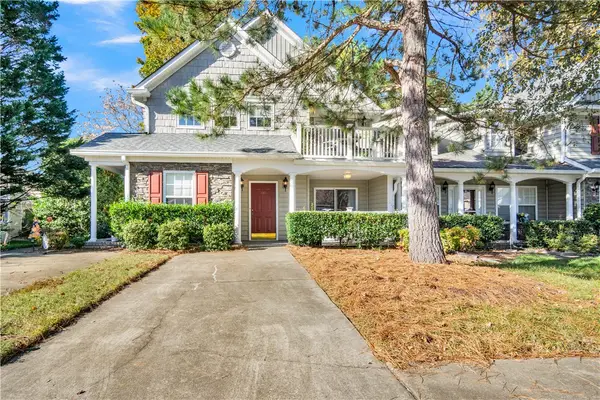 $282,000Active2 beds 2 baths1,420 sq. ft.
$282,000Active2 beds 2 baths1,420 sq. ft.283 Raven Terrace, Williamsburg, VA 23185
MLS# 2503606Listed by: LONG & FOSTER REAL ESTATE, INC. 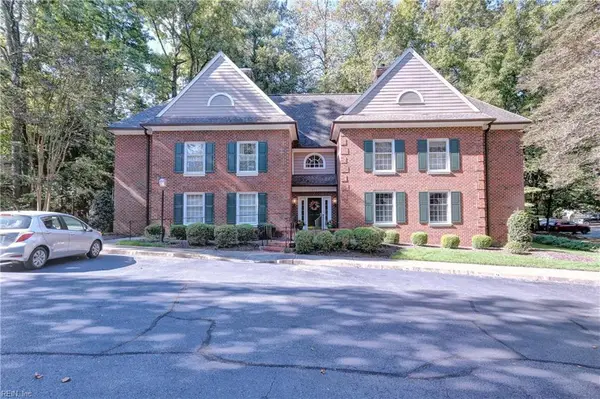 $320,000Active2 beds 2 baths1,584 sq. ft.
$320,000Active2 beds 2 baths1,584 sq. ft.229 Woodmere Drive #C, Williamsburg, VA 23185
MLS# 10606867Listed by: Howard Hanna Real Estate Services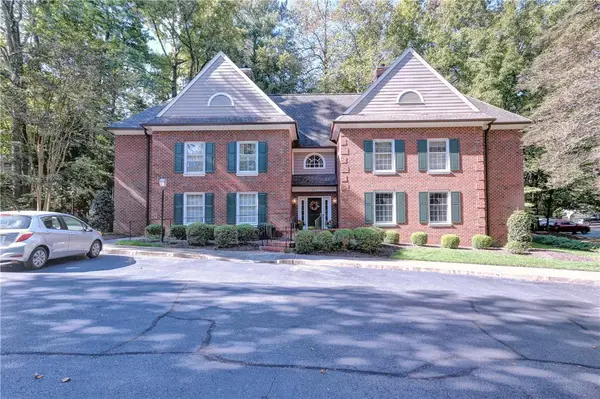 $320,000Active2 beds 2 baths1,532 sq. ft.
$320,000Active2 beds 2 baths1,532 sq. ft.229 Woodmere Drive #C, Williamsburg, VA 23185
MLS# 2503550Listed by: HOWARD HANNA WILLIAM E. WOOD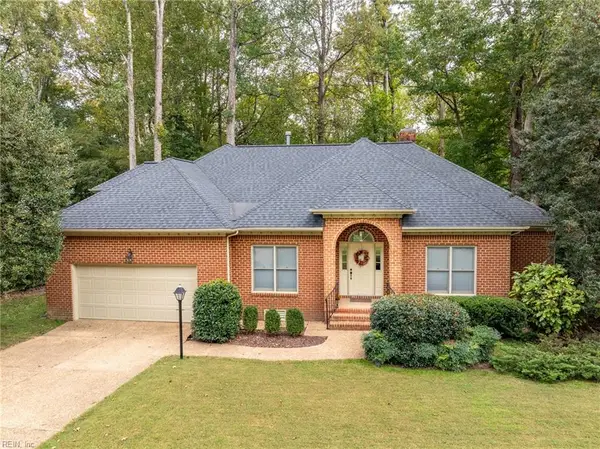 $575,000Pending4 beds 3 baths2,819 sq. ft.
$575,000Pending4 beds 3 baths2,819 sq. ft.612 Beechwood Drive, Williamsburg, VA 23185
MLS# 10606230Listed by: BHHS RW Towne Realty
