3002 Plymouth Place, Williamsburg, VA 23185
Local realty services provided by:Better Homes and Gardens Real Estate Native American Group
Listed by:kimberly d quinn
Office:re/max capital
MLS#:2500772
Source:VA_WMLS
Price summary
- Price:$579,697
- Price per sq. ft.:$283.19
- Monthly HOA dues:$133
About this home
Quality is what you will find in this home crafted with care. Thomas model features a 1st floor primary w/ 2 closets and ensuite bath with dual sink granite top vanity, title flooring and full tile shower. Kitchen features an oversized island, Quartz counters, upgraded pulls/knobs on custom colored cabinets and opens to a large great room. The ability to add a screened porch. 2 car garage opens to a mud/laundry rooms. LVP Floors in foyer, laundry/mudroom, powder room, kitchen/dining and great room. 2 bedrooms and a bath up open to a huge loft w/ doors to a large terrace overlooking a woodland area and quaint walking bridge. 9' Ceilings throughout, tankless water heater, Hardiplank, Metal Roof Accents, Techshield roof sheathing. Attention to detail is evident top to bottom!
Contact an agent
Home facts
- Year built:2025
- Listing ID #:2500772
- Added:210 day(s) ago
- Updated:October 03, 2025 at 07:44 AM
Rooms and interior
- Bedrooms:3
- Total bathrooms:3
- Full bathrooms:2
- Half bathrooms:1
- Living area:2,047 sq. ft.
Heating and cooling
- Cooling:CentralAir, Zoned
- Heating:Central Forced Air, Central Natural Gas, Zoned
Structure and exterior
- Roof:Asphalt, Metal, Shingle
- Year built:2025
- Building area:2,047 sq. ft.
Schools
- High school:Lafayette
- Middle school:Berkeley
- Elementary school:Laurel Lane
Utilities
- Water:Public
- Sewer:PublicSewer
Finances and disclosures
- Price:$579,697
- Price per sq. ft.:$283.19
- Tax amount:$3,600 (2025)
New listings near 3002 Plymouth Place
- New
 $450,000Active3 beds 4 baths2,000 sq. ft.
$450,000Active3 beds 4 baths2,000 sq. ft.4113 Prospect Street, Williamsburg, VA 23185
MLS# 2503395Listed by: LONG & FOSTER REAL ESTATE, INC.  $531,205Pending4 beds 3 baths2,696 sq. ft.
$531,205Pending4 beds 3 baths2,696 sq. ft.217 Woodcreek Road, Williamsburg, VA 23185
MLS# 10605093Listed by: BHHS RW Towne Realty- Open Sat, 1 to 4pmNew
 $553,795Active4 beds 3 baths3,168 sq. ft.
$553,795Active4 beds 3 baths3,168 sq. ft.211 Woodcreek Road, Williamsburg, VA 23185
MLS# 10605128Listed by: BHHS RW Towne Realty - New
 $175,000Active0 Acres
$175,000Active0 Acres6 Whitby Court, Williamsburg, VA 23185
MLS# 2503176Listed by: REVOLUTION REAL ESTATE SERVICES LLC - New
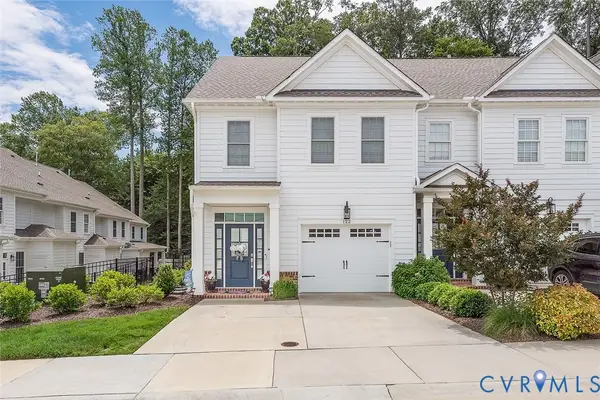 $525,000Active3 beds 3 baths1,658 sq. ft.
$525,000Active3 beds 3 baths1,658 sq. ft.122 Meeting Place, Williamsburg, VA 23185
MLS# 2527383Listed by: HOWARD HANNA WILLIAM E WOOD - Open Sat, 11am to 1pmNew
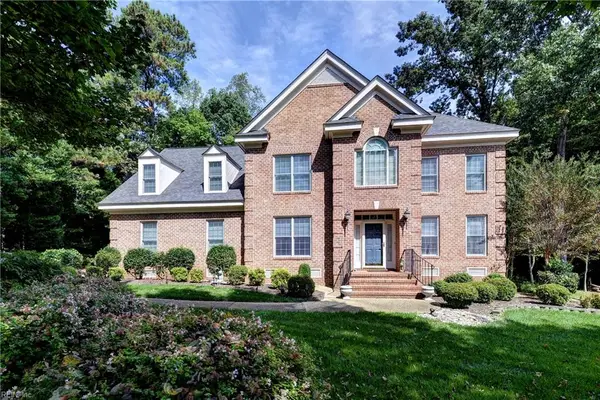 $895,000Active5 beds 5 baths4,015 sq. ft.
$895,000Active5 beds 5 baths4,015 sq. ft.205 Holly Hills Drive, Williamsburg, VA 23185
MLS# 10604082Listed by: Liz Moore & Associates LLC - Open Sun, 1 to 3pmNew
 $525,000Active3 beds 3 baths1,658 sq. ft.
$525,000Active3 beds 3 baths1,658 sq. ft.122 Meeting Place, Williamsburg, VA 23185
MLS# 2503313Listed by: HOWARD HANNA WILLIAM E. WOOD 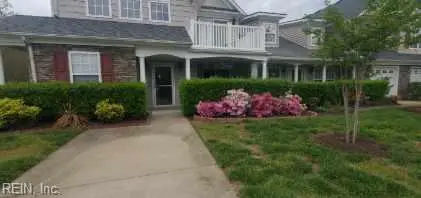 $310,000Active2 beds 2 baths1,420 sq. ft.
$310,000Active2 beds 2 baths1,420 sq. ft.123 Cutspring Arch, Williamsburg, VA 23185
MLS# 10603741Listed by: XRealty.NET LLC- Open Sat, 1 to 4pm
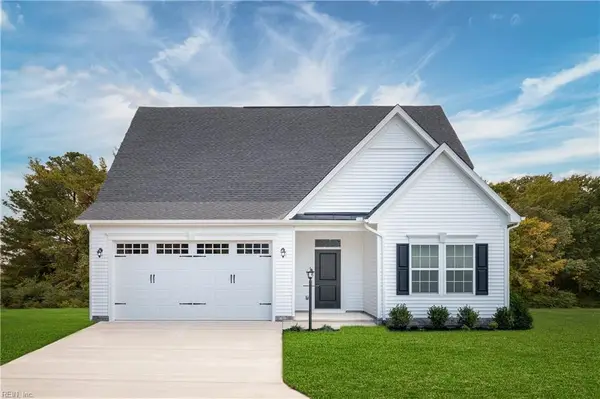 $479,990Active3 beds 3 baths2,334 sq. ft.
$479,990Active3 beds 3 baths2,334 sq. ft.214 Woodcreek Road, Williamsburg, VA 23185
MLS# 10603710Listed by: BHHS RW Towne Realty 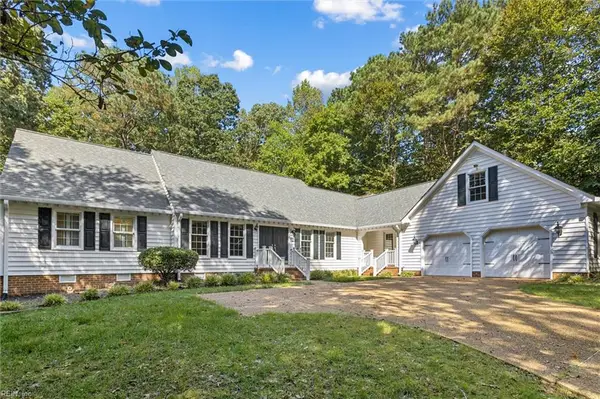 $550,000Pending4 beds 3 baths2,928 sq. ft.
$550,000Pending4 beds 3 baths2,928 sq. ft.138 Devonshire Drive, Williamsburg, VA 23187
MLS# 10603503Listed by: RE/MAX Connect
