3004 Plymouth Place, Williamsburg, VA 23185
Local realty services provided by:Better Homes and Gardens Real Estate Native American Group
3004 Plymouth Place,Williamsburg, VA 23185
$556,337
- 3 Beds
- 3 Baths
- 2,040 sq. ft.
- Single family
- Active
Listed by: kimberly d quinn
Office: re/max capital
MLS#:2501365
Source:VA_WMLS
Price summary
- Price:$556,337
- Price per sq. ft.:$272.71
- Monthly HOA dues:$133
About this home
THE THOMAS MODEL - Come and DISCOVER THE KIRBOR DIFFERENCE! This home offers 3 Bedrooms and 2.5 Baths with Primary Suite on the first floor. 2 Car Garage. The second floor loft leads to your terrace overlooking the nature trail to enjoy your outdoor living space. SOME of the additional QUALITY FEATURES ARE: 9' CEILINGS FIRST AND SECOND FLOOR; GRANITE/QUARTZ KITCHEN TOPS; PRIMARY BATH HAS TILE FLOOR, FULL TILE SHOWER & GRANITE COUNTERS; TANKLESS WATER HEATER; RADIANT BARRIER ROOF SHEATHING; LOTS OF INCLUDED LVP; SMART FRONT DOOR LOCKSET; HARDI PLANK EXT W METAL ROOF ACCENTS; OVERSIZED 8' TALL GARAGE DOOR; STRUCTURED WIRING PACKAGE; RECESSED LIGHTING. Seller contribution with use of trusted lender and title company. Visit us Tuesday to Sunday from 12-5 or by appointment.
Contact an agent
Home facts
- Year built:2025
- Listing ID #:2501365
- Added:241 day(s) ago
- Updated:December 19, 2025 at 04:30 PM
Rooms and interior
- Bedrooms:3
- Total bathrooms:3
- Full bathrooms:2
- Half bathrooms:1
- Living area:2,040 sq. ft.
Heating and cooling
- Cooling:CentralAir, Zoned
- Heating:Central Forced Air, Central Natural Gas, Zoned
Structure and exterior
- Roof:Asphalt, Metal, Shingle
- Year built:2025
- Building area:2,040 sq. ft.
Schools
- High school:Lafayette
- Middle school:Berkeley
- Elementary school:Laurel Lane
Utilities
- Water:Public
- Sewer:PublicSewer
Finances and disclosures
- Price:$556,337
- Price per sq. ft.:$272.71
- Tax amount:$3,400 (2025)
New listings near 3004 Plymouth Place
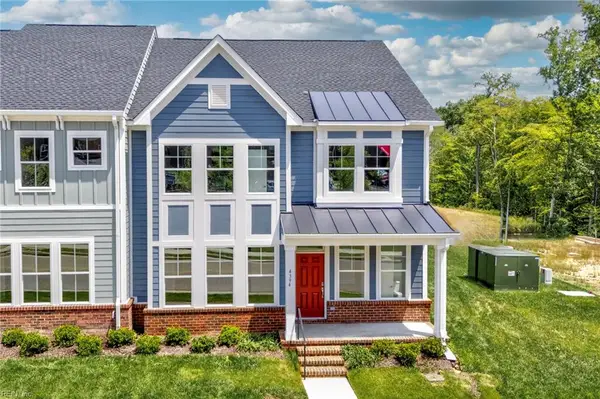 $565,660Pending3 beds 3 baths2,448 sq. ft.
$565,660Pending3 beds 3 baths2,448 sq. ft.4408 Battery Boulevard, Williamsburg, VA 23185
MLS# 10613508Listed by: RE/MAX Capital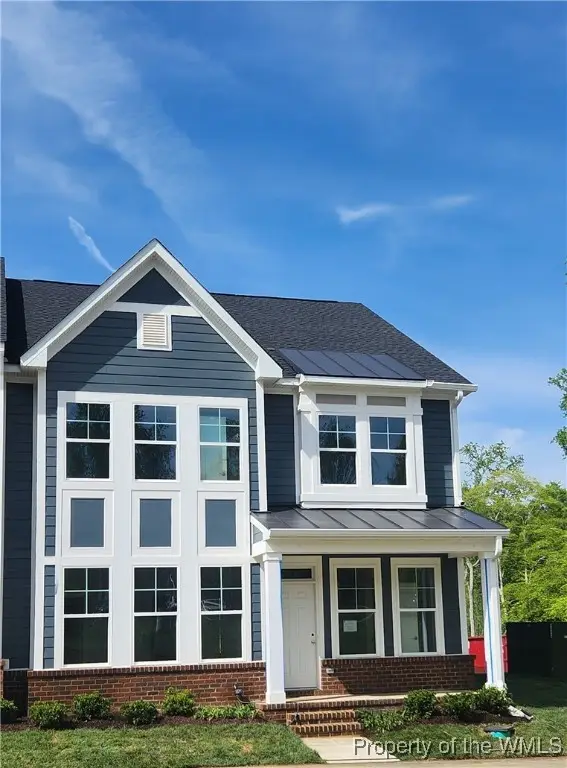 $565,660Pending3 beds 3 baths2,248 sq. ft.
$565,660Pending3 beds 3 baths2,248 sq. ft.4408 Battery Boulevard, Williamsburg, VA 23185
MLS# 2504032Listed by: RE/MAX CAPITAL- New
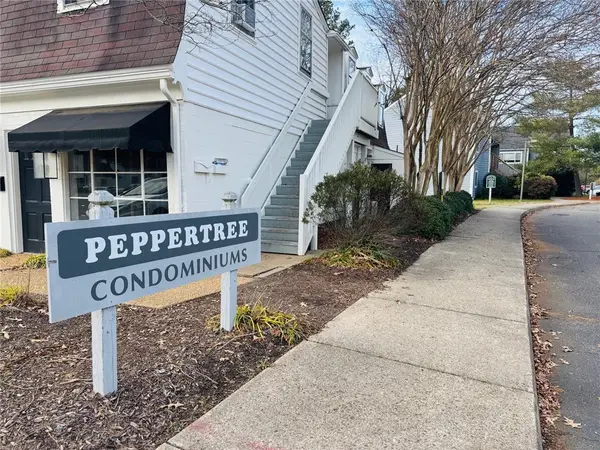 $140,000Active2 beds 1 baths832 sq. ft.
$140,000Active2 beds 1 baths832 sq. ft.1203 Jamestown Road #E4, Williamsburg, VA 23185
MLS# 2504026Listed by: CENTURY 21 NACHMAN REALTY-2 - New
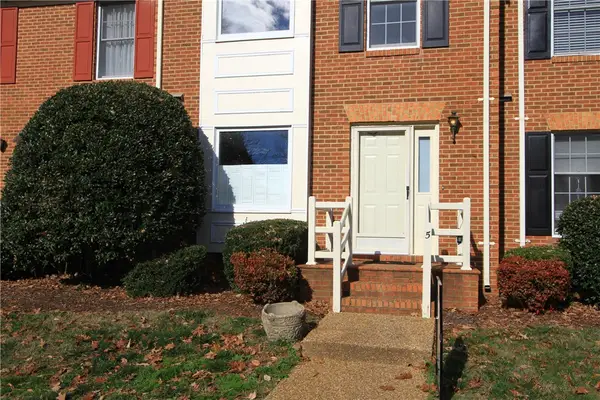 $229,000Active2 beds 3 baths1,300 sq. ft.
$229,000Active2 beds 3 baths1,300 sq. ft.5 Priorslee Lane, Williamsburg, VA 23185
MLS# 2503998Listed by: REVOLUTION REAL ESTATE SERVICES LLC  $389,000Active3 beds 3 baths1,954 sq. ft.
$389,000Active3 beds 3 baths1,954 sq. ft.417 Lewis Burwell Place, Williamsburg, VA 23185
MLS# 10612585Listed by: Garrett Realty Partners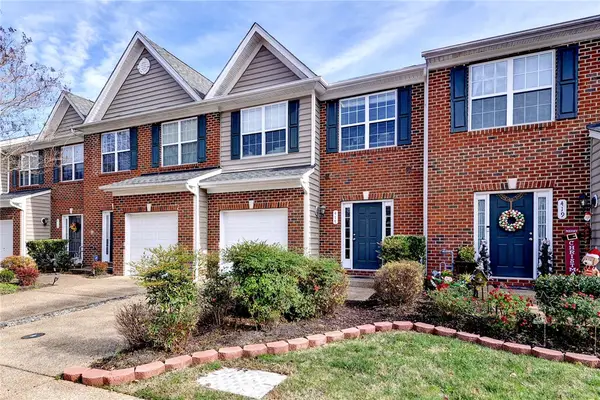 $389,000Active3 beds 3 baths1,954 sq. ft.
$389,000Active3 beds 3 baths1,954 sq. ft.417 Lewis Burwell Place, Williamsburg, VA 23185
MLS# 2503976Listed by: GARRETT REALTY PARTNERS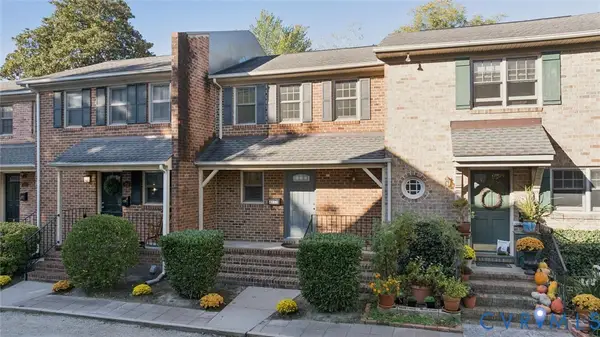 $379,000Pending2 beds 3 baths1,288 sq. ft.
$379,000Pending2 beds 3 baths1,288 sq. ft.421 Scotland Street #3, Williamsburg, VA 23185
MLS# 2532663Listed by: SHAHEEN RUTH MARTIN & FONVILLE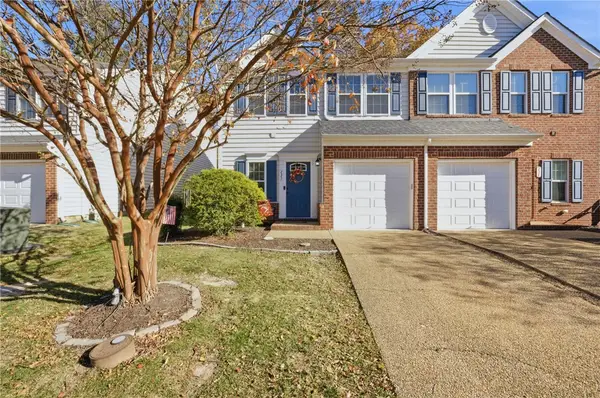 $389,999Active3 beds 3 baths1,800 sq. ft.
$389,999Active3 beds 3 baths1,800 sq. ft.235 Lewis Burwell Place, Williamsburg, VA 23185
MLS# 2503969Listed by: IRON VALLEY REAL ESTATE HAMPTON ROADS $280,000Active2 beds 2 baths1,529 sq. ft.
$280,000Active2 beds 2 baths1,529 sq. ft.2604 Westgate Circle, Williamsburg, VA 23185
MLS# 10611788Listed by: Jason Mitchell Real Estate $379,000Pending2 beds 3 baths1,288 sq. ft.
$379,000Pending2 beds 3 baths1,288 sq. ft.421 Scotland Street #3, Williamsburg, VA 23185
MLS# 2503907Listed by: SHAHEEN, RUTH, MARTIN & FONVILLE REAL ESTATE
