3005 Kitchums Close, Williamsburg, VA 23185
Local realty services provided by:Better Homes and Gardens Real Estate Native American Group
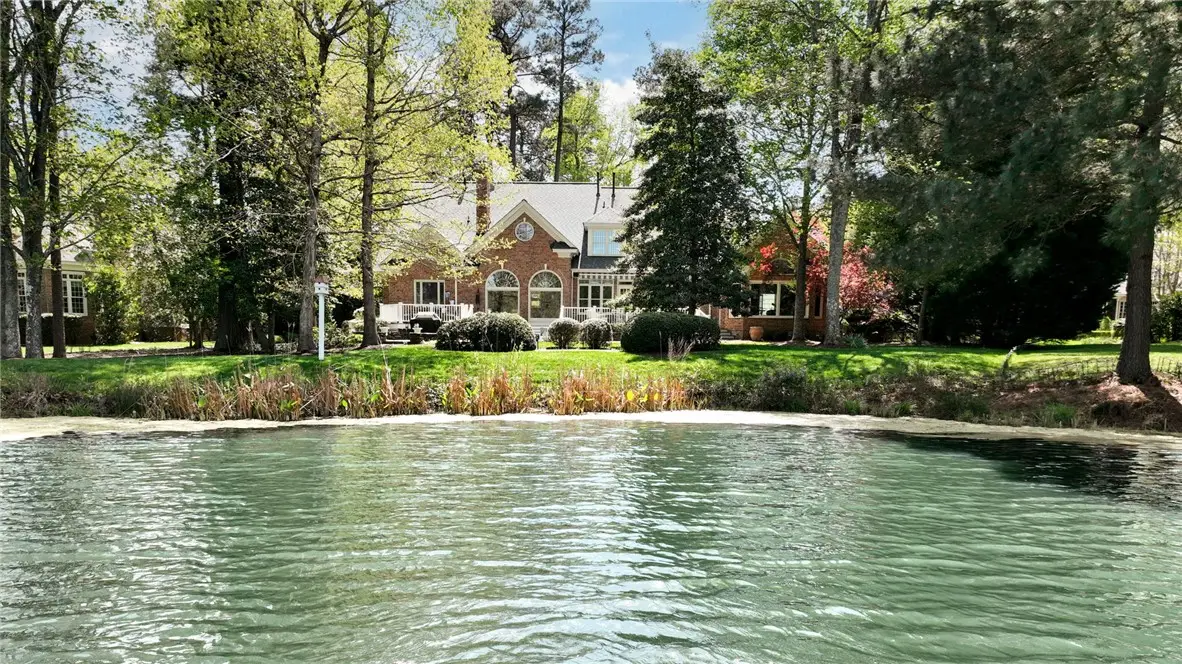
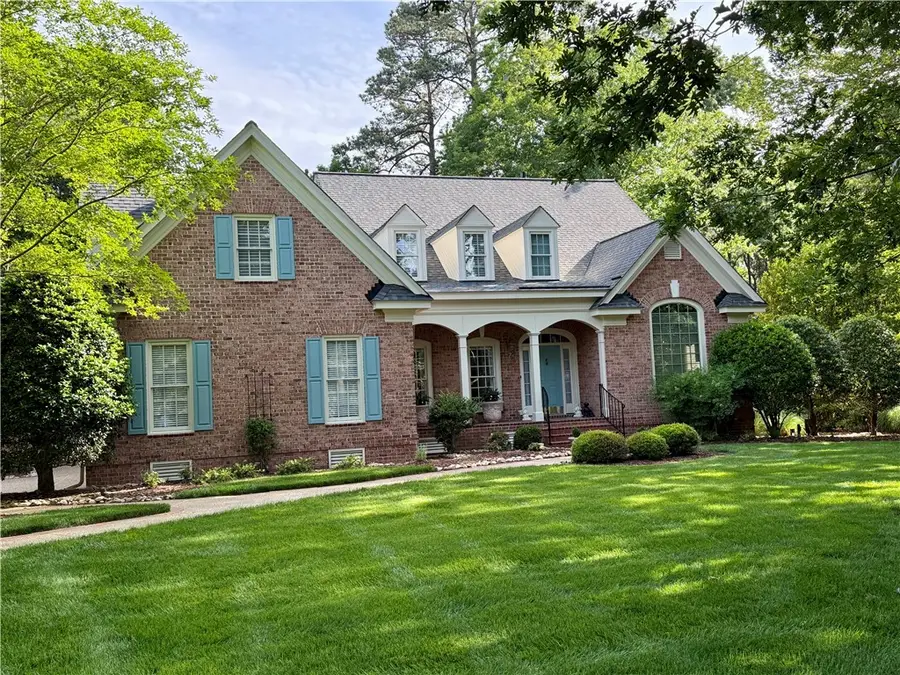
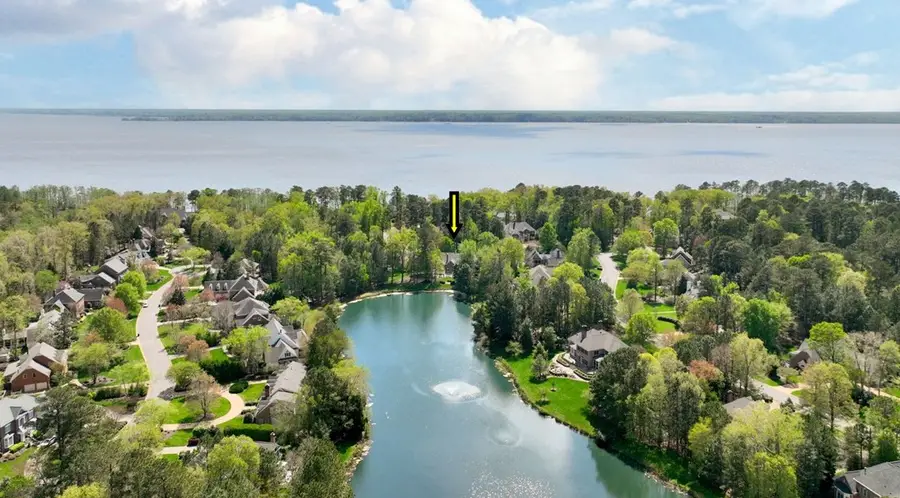
3005 Kitchums Close,Williamsburg, VA 23185
$1,395,000
- 4 Beds
- 4 Baths
- 4,679 sq. ft.
- Single family
- Active
Listed by:marley numbers
Office:long & foster real estate, inc.
MLS#:2501298
Source:VA_WMLS
Price summary
- Price:$1,395,000
- Price per sq. ft.:$298.14
- Monthly HOA dues:$822
About this home
Exceptional waterfront living in Governor’s Land at Two Rivers, Williamsburg's premiere private golf and marina community. The .73acre residence has private panoramic water views, abundant natural light, and exceptional millwork throughout. Features include a dramatic 2-story LR with a floor-to-ceiling stone fireplace, formal DR, and 1st floor Office w/FP. The exquisite 1st floor Primary Suite has 2 large walk-in closets. The gourmet eat-in Kitchen and inviting Morning Room w/ FP flow seamlessly into an incredible Family Room spanning the entire width of the house with breathtaking vistas and effortless entertaining. A unique office/artist studio provides valuable flex space. Upstairs are 3 spacious Bedrooms, a versatile Bonus Room, 150 bottle wine closet, conditioned/shelved 13x9 Storage Room, and large walk-in attic. A whole house generator, water filtration system and conditioned crawl space are built-in. Enjoy captivating water views from the expansive deck and flagstone patio.
Contact an agent
Home facts
- Year built:1997
- Listing Id #:2501298
- Added:126 day(s) ago
- Updated:August 20, 2025 at 03:22 PM
Rooms and interior
- Bedrooms:4
- Total bathrooms:4
- Full bathrooms:3
- Half bathrooms:1
- Living area:4,679 sq. ft.
Heating and cooling
- Cooling:CentralAir, Zoned
- Heating:Central Forced Air, Central Natural Gas, Zoned
Structure and exterior
- Roof:Asphalt, Shingle
- Year built:1997
- Building area:4,679 sq. ft.
Schools
- High school:Jamestown
- Middle school:Lois S Hornsby
- Elementary school:Matoaka
Utilities
- Water:Public
- Sewer:PublicSewer
Finances and disclosures
- Price:$1,395,000
- Price per sq. ft.:$298.14
- Tax amount:$7,453 (2025)
New listings near 3005 Kitchums Close
- New
 $479,000Active3 beds 2 baths2,121 sq. ft.
$479,000Active3 beds 2 baths2,121 sq. ft.105 Tolers Road, Williamsburg, VA 23185
MLS# 2502869Listed by: LIZ MOORE & ASSOCIATES-2 - Coming Soon
 $785,000Coming Soon4 beds 4 baths
$785,000Coming Soon4 beds 4 baths115 Westward Ho, Williamsburg, VA 23188
MLS# 2502872Listed by: LIZ MOORE & ASSOCIATES - Coming Soon
 $380,000Coming Soon3 beds 3 baths
$380,000Coming Soon3 beds 3 baths230 Padgetts Ordinary, Williamsburg, VA 23185-5578
MLS# 2502885Listed by: KINGSMILL REALTY, INC. - Coming Soon
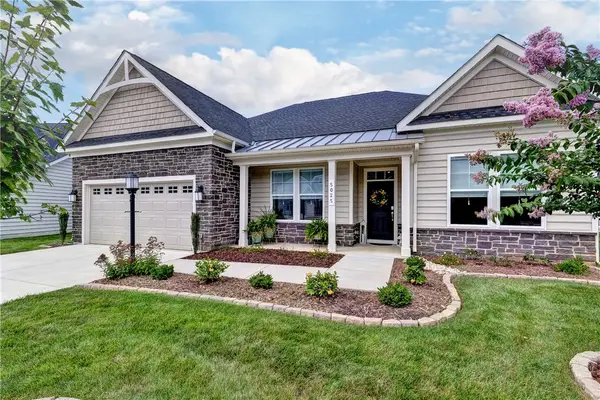 $625,000Coming Soon3 beds 3 baths
$625,000Coming Soon3 beds 3 baths5025 Gabriella Way, Williamsburg, VA 23188
MLS# 2502860Listed by: LIZ MOORE & ASSOCIATES-2 - Coming Soon
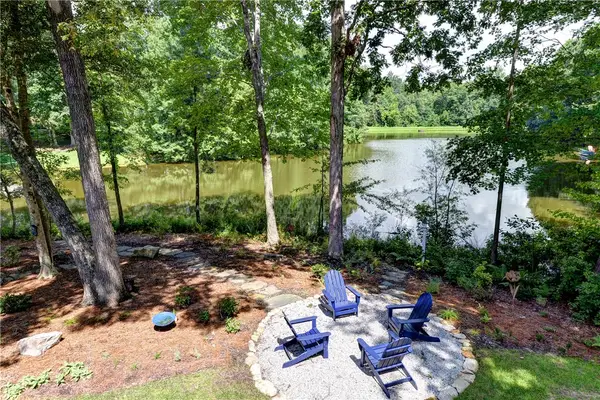 $829,000Coming Soon4 beds 4 baths
$829,000Coming Soon4 beds 4 baths193 Heritage Pointe, Williamsburg, VA 23188
MLS# 2502867Listed by: LIZ MOORE & ASSOCIATES-2 - New
 $100,000Active3.04 Acres
$100,000Active3.04 Acres200 Jolly Pond Road, Williamsburg, VA 23188
MLS# 10598141Listed by: Coldwell Banker Premier - New
 $360,000Active4 beds 3 baths1,340 sq. ft.
$360,000Active4 beds 3 baths1,340 sq. ft.944 Pheasant Run, Williamsburg, VA 23188
MLS# 2523279Listed by: DANIEL AND DANIEL REALTY, INC. - New
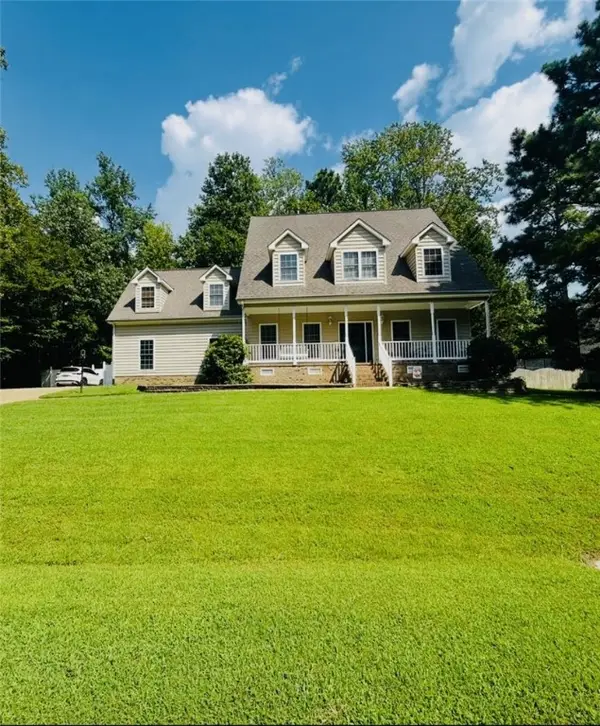 $629,999Active4 beds 3 baths2,930 sq. ft.
$629,999Active4 beds 3 baths2,930 sq. ft.4984 Westmoreland Drive, Williamsburg, VA 23188
MLS# 2502868Listed by: COTTAGE STREET REALTY, LLC - New
 $424,900Active4 beds 3 baths2,538 sq. ft.
$424,900Active4 beds 3 baths2,538 sq. ft.3440 Hunters Ridge, Williamsburg, VA 23188
MLS# 2522595Listed by: CAPCENTER - New
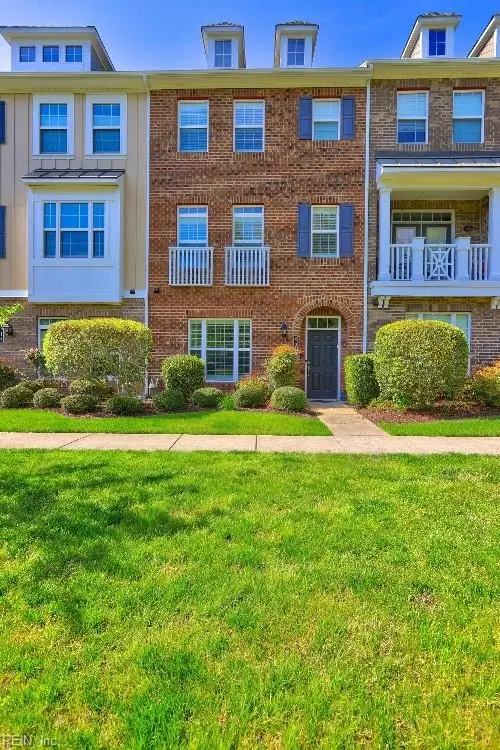 $535,000Active2 beds 4 baths2,400 sq. ft.
$535,000Active2 beds 4 baths2,400 sq. ft.Address Withheld By Seller, Williamsburg, VA 23188
MLS# 10597906Listed by: CENTURY 21 Nachman Realty

