3008 Kitchums Close, Williamsburg, VA 23185
Local realty services provided by:Better Homes and Gardens Real Estate Native American Group
Listed by: marley numbers
Office: long & foster real estate, inc.
MLS#:2503057
Source:VA_WMLS
Price summary
- Price:$1,595,000
- Price per sq. ft.:$270.8
- Monthly HOA dues:$822
About this home
Stunning architecture, meticulous details, and a prime location with placid views of the James River! Crafted by the renowned Butch Palmer, every aspect of the home has been thoughtfully designed and executed. The residence boasts spacious rooms, exceptional millwork, and seamless flow for 1st floor living, complemented by an abundance of strategically placed windows that frame the serene views of the landscaped grounds, the protected marshlands, and the James River. Upon entering, you’re welcomed by a 2-story foyer, a gracious dining room, impressive two-story Great Room overlooking the veranda and river. Proceed further to the spacious eat-in kitchen with direct access to the sunroom creating a perfect atmosphere for family and friends. The west wing offers a more intimate setting, featuring a cozy living room with fireplace, an exquisite fully paneled home office and a luxurious primary suite. On the 2nd level, one finds 3 en-suite bedrooms and a bonus room, ensuring ample space for everyone. The grounds are beautifully designed and landscaped, with room for a pool if desired! Natural beauty surrounds the home. Whether indoors or outdoors, you’ll find perfection at every turn!
Contact an agent
Home facts
- Year built:1998
- Listing ID #:2503057
- Added:110 day(s) ago
- Updated:December 19, 2025 at 08:31 AM
Rooms and interior
- Bedrooms:4
- Total bathrooms:5
- Full bathrooms:3
- Half bathrooms:2
- Living area:5,890 sq. ft.
Heating and cooling
- Cooling:CentralAir, Zoned
- Heating:Central Forced Air, Central Natural Gas, Zoned
Structure and exterior
- Roof:Asphalt, Shingle
- Year built:1998
- Building area:5,890 sq. ft.
Schools
- High school:Jamestown
- Middle school:Lois S Hornsby
- Elementary school:Matoaka
Utilities
- Water:Public
- Sewer:PublicSewer
Finances and disclosures
- Price:$1,595,000
- Price per sq. ft.:$270.8
- Tax amount:$9,007 (2025)
New listings near 3008 Kitchums Close
- New
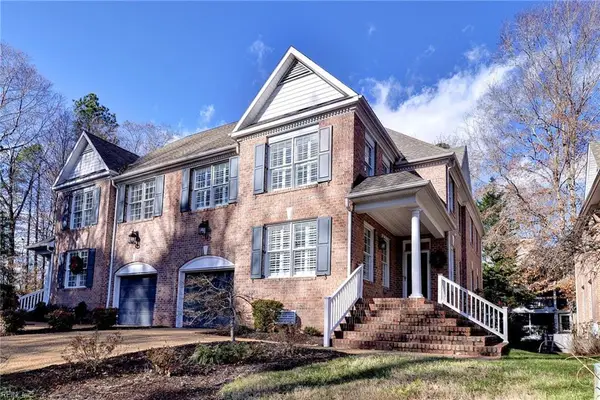 $519,000Active4 beds 4 baths2,788 sq. ft.
$519,000Active4 beds 4 baths2,788 sq. ft.180 Exmoor Court, Williamsburg, VA 23185
MLS# 10613815Listed by: RE/MAX Capital 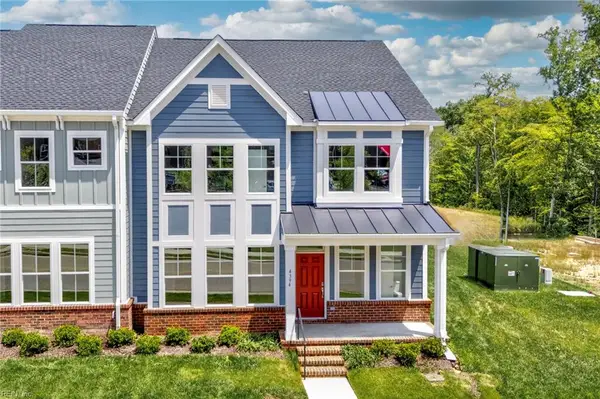 $565,660Pending3 beds 3 baths2,448 sq. ft.
$565,660Pending3 beds 3 baths2,448 sq. ft.4408 Battery Boulevard, Williamsburg, VA 23185
MLS# 10613508Listed by: RE/MAX Capital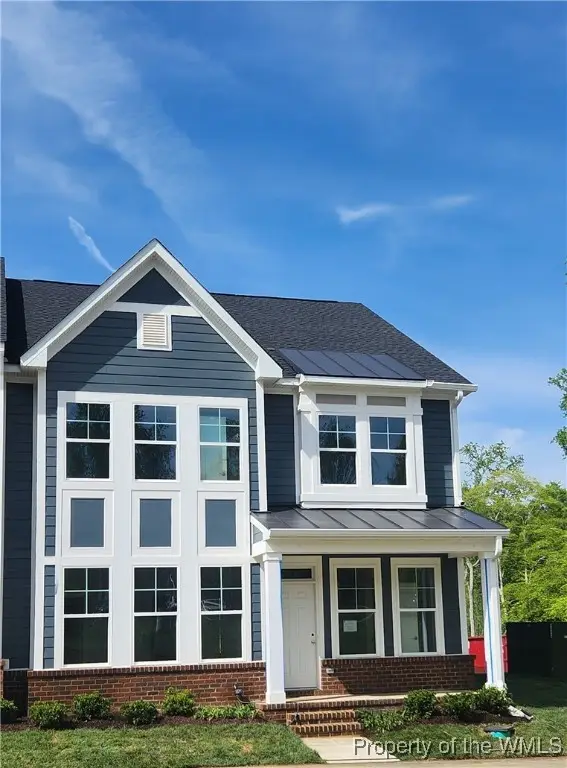 $565,660Pending3 beds 3 baths2,248 sq. ft.
$565,660Pending3 beds 3 baths2,248 sq. ft.4408 Battery Boulevard, Williamsburg, VA 23185
MLS# 2504032Listed by: RE/MAX CAPITAL- New
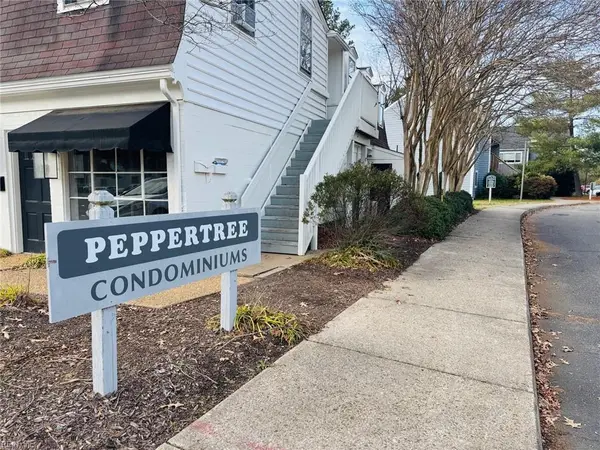 $140,000Active2 beds 1 baths832 sq. ft.
$140,000Active2 beds 1 baths832 sq. ft.1203 Jamestown Road #E4, Williamsburg, VA 23185
MLS# 10613564Listed by: CENTURY 21 Nachman Realty  $229,000Active2 beds 3 baths1,300 sq. ft.
$229,000Active2 beds 3 baths1,300 sq. ft.5 Priorslee Lane, Williamsburg, VA 23185
MLS# 2503998Listed by: REVOLUTION REAL ESTATE SERVICES LLC $389,000Active3 beds 3 baths1,954 sq. ft.
$389,000Active3 beds 3 baths1,954 sq. ft.417 Lewis Burwell Place, Williamsburg, VA 23185
MLS# 10612585Listed by: Garrett Realty Partners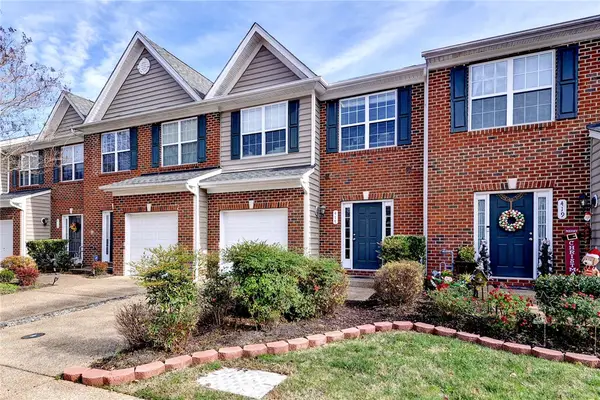 $389,000Active3 beds 3 baths1,954 sq. ft.
$389,000Active3 beds 3 baths1,954 sq. ft.417 Lewis Burwell Place, Williamsburg, VA 23185
MLS# 2503976Listed by: GARRETT REALTY PARTNERS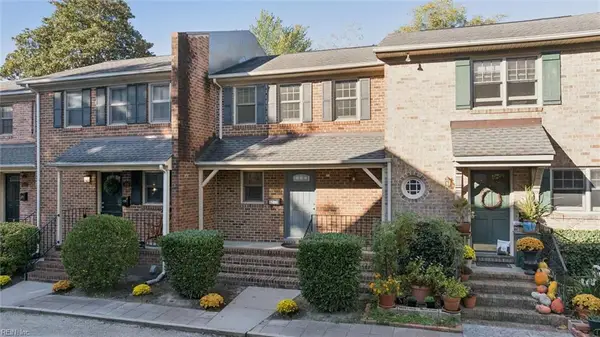 $379,000Pending2 beds 3 baths1,288 sq. ft.
$379,000Pending2 beds 3 baths1,288 sq. ft.421 Scotland Street #3, Williamsburg, VA 23185
MLS# 10612407Listed by: Shaheen Ruth Martin & Fonville Real Estate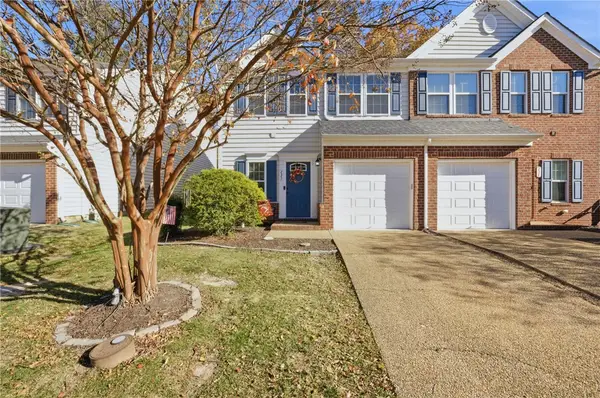 $389,999Active3 beds 3 baths1,800 sq. ft.
$389,999Active3 beds 3 baths1,800 sq. ft.235 Lewis Burwell Place, Williamsburg, VA 23185
MLS# 2503969Listed by: IRON VALLEY REAL ESTATE HAMPTON ROADS $280,000Active2 beds 2 baths1,529 sq. ft.
$280,000Active2 beds 2 baths1,529 sq. ft.2604 Westgate Circle, Williamsburg, VA 23185
MLS# 10611788Listed by: Jason Mitchell Real Estate
