3012 Plymouth Place, Williamsburg, VA 23185
Local realty services provided by:Better Homes and Gardens Real Estate Native American Group
3012 Plymouth Place,Williamsburg, VA 23185
$569,922
- 3 Beds
- 3 Baths
- 2,054 sq. ft.
- Single family
- Active
Listed by: kimberly d quinn
Office: re/max capital
MLS#:2503358
Source:VA_WMLS
Price summary
- Price:$569,922
- Price per sq. ft.:$277.47
- Monthly HOA dues:$133
About this home
The Thomas, a Brand New Carriage home breaking ground in the City of Williamsburg. Situated along
199 and Route 60, with easy access to I-64 and minutes from Riverside Doctor's Hospital. This
home offers 3 Bedroom plan with 2.5 Baths, loft space and much more. Open concept living with all
main living spaces on the 1st floor including your Primary bedroom with full bath
which includes a full tile shower, granite countertops on dual sink vanity, Great room, open
kitchen, laundry Plus a 2 car garage . 2nd Floor boasts a large loft that opens to a terrace
overlooking a wooded natural area plus 2 bedrooms and full bath.
Many features included and many others to choose from to allow you to customize your home. Monthly
POA fees are estimated as final figures are not yet set. Seller contribution with use of trusted
lender and title company.
Contact an agent
Home facts
- Year built:2025
- Listing ID #:2503358
- Added:78 day(s) ago
- Updated:December 19, 2025 at 04:30 PM
Rooms and interior
- Bedrooms:3
- Total bathrooms:3
- Full bathrooms:2
- Half bathrooms:1
- Living area:2,054 sq. ft.
Heating and cooling
- Cooling:CentralAir, Zoned
- Heating:Central Forced Air, Central Natural Gas, Zoned
Structure and exterior
- Roof:Asphalt, Metal, Shingle
- Year built:2025
- Building area:2,054 sq. ft.
Schools
- High school:Lafayette
- Middle school:Berkeley
- Elementary school:Laurel Lane
Utilities
- Water:Public
- Sewer:PublicSewer
Finances and disclosures
- Price:$569,922
- Price per sq. ft.:$277.47
- Tax amount:$3,600 (2025)
New listings near 3012 Plymouth Place
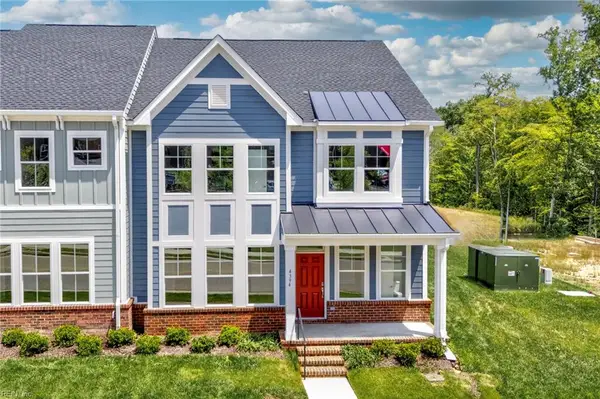 $565,660Pending3 beds 3 baths2,448 sq. ft.
$565,660Pending3 beds 3 baths2,448 sq. ft.4408 Battery Boulevard, Williamsburg, VA 23185
MLS# 10613508Listed by: RE/MAX Capital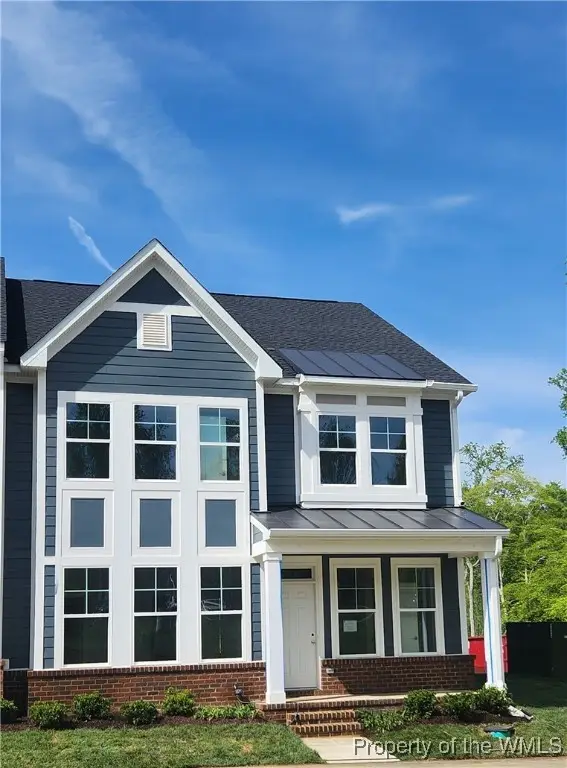 $565,660Pending3 beds 3 baths2,248 sq. ft.
$565,660Pending3 beds 3 baths2,248 sq. ft.4408 Battery Boulevard, Williamsburg, VA 23185
MLS# 2504032Listed by: RE/MAX CAPITAL- New
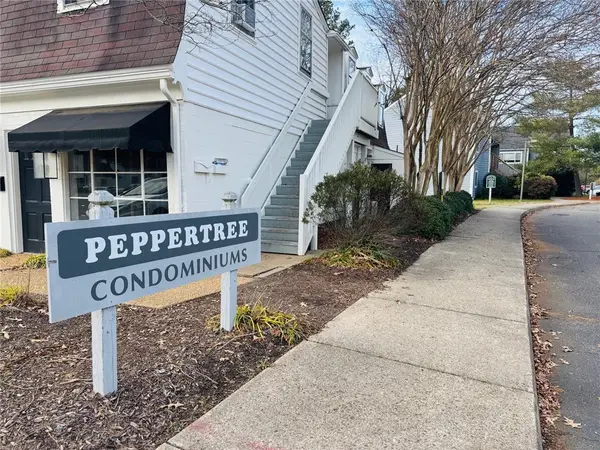 $140,000Active2 beds 1 baths832 sq. ft.
$140,000Active2 beds 1 baths832 sq. ft.1203 Jamestown Road #E4, Williamsburg, VA 23185
MLS# 2504026Listed by: CENTURY 21 NACHMAN REALTY-2 - New
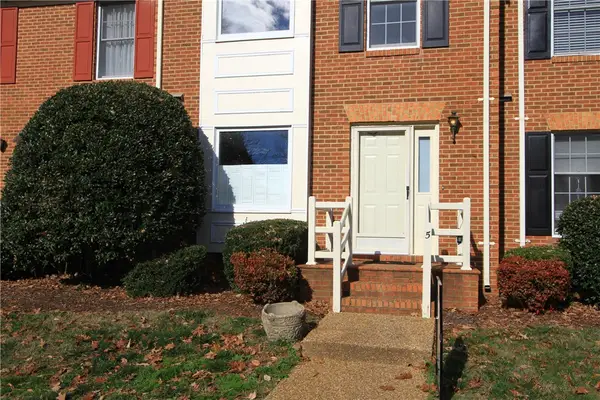 $229,000Active2 beds 3 baths1,300 sq. ft.
$229,000Active2 beds 3 baths1,300 sq. ft.5 Priorslee Lane, Williamsburg, VA 23185
MLS# 2503998Listed by: REVOLUTION REAL ESTATE SERVICES LLC  $389,000Active3 beds 3 baths1,954 sq. ft.
$389,000Active3 beds 3 baths1,954 sq. ft.417 Lewis Burwell Place, Williamsburg, VA 23185
MLS# 10612585Listed by: Garrett Realty Partners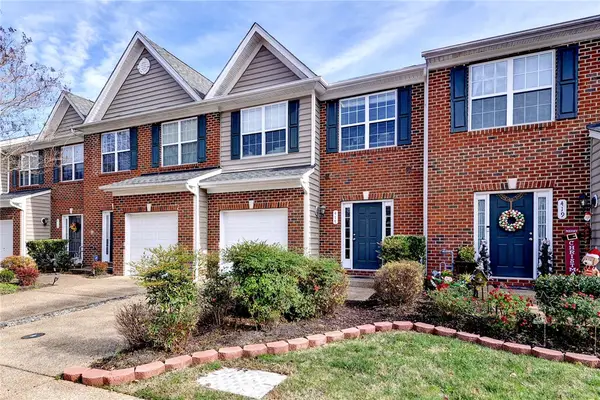 $389,000Active3 beds 3 baths1,954 sq. ft.
$389,000Active3 beds 3 baths1,954 sq. ft.417 Lewis Burwell Place, Williamsburg, VA 23185
MLS# 2503976Listed by: GARRETT REALTY PARTNERS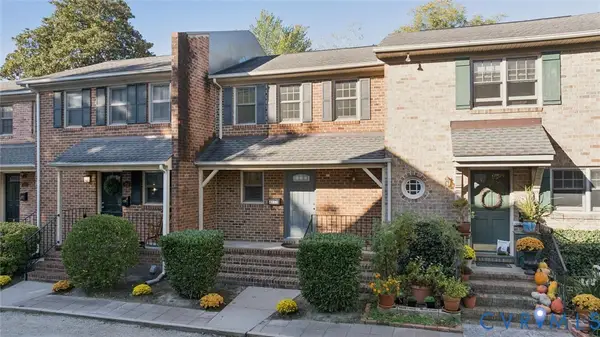 $379,000Pending2 beds 3 baths1,288 sq. ft.
$379,000Pending2 beds 3 baths1,288 sq. ft.421 Scotland Street #3, Williamsburg, VA 23185
MLS# 2532663Listed by: SHAHEEN RUTH MARTIN & FONVILLE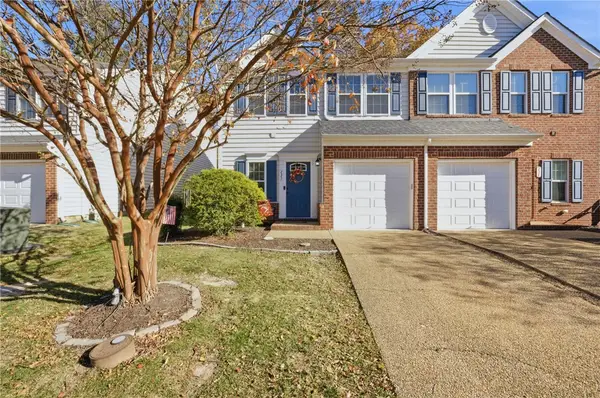 $389,999Active3 beds 3 baths1,800 sq. ft.
$389,999Active3 beds 3 baths1,800 sq. ft.235 Lewis Burwell Place, Williamsburg, VA 23185
MLS# 2503969Listed by: IRON VALLEY REAL ESTATE HAMPTON ROADS $280,000Active2 beds 2 baths1,529 sq. ft.
$280,000Active2 beds 2 baths1,529 sq. ft.2604 Westgate Circle, Williamsburg, VA 23185
MLS# 10611788Listed by: Jason Mitchell Real Estate $379,000Pending2 beds 3 baths1,288 sq. ft.
$379,000Pending2 beds 3 baths1,288 sq. ft.421 Scotland Street #3, Williamsburg, VA 23185
MLS# 2503907Listed by: SHAHEEN, RUTH, MARTIN & FONVILLE REAL ESTATE
