311 Dogleg Drive, Williamsburg, VA 23188
Local realty services provided by:Better Homes and Gardens Real Estate Native American Group
Listed by:carmen hamner
Office:long & foster real estate, inc.
MLS#:2503382
Source:VA_WMLS
Price summary
- Price:$515,000
- Price per sq. ft.:$228.28
- Monthly HOA dues:$776
About this home
Updated end-unit townhome overlooking the 17th tee of the Blue Heron Golf Course in The Links at Ford’s Colony. This 2,256 SF townhome features hardwood floors throughout, tankless water heater, & HVAC installed in 2023. The kitchen offers refinished cabinets, granite counters, stainless steel appliances with a gas range, island, & 2 pantries. The dining room opens to a screened porch, the large Trex deck with serene pond & golf views. The great room includes custom built-ins, crown molding, bay window, plantation shutters, & gas fireplace. The first-floor primary suite features a walk-in closet & spacious primary bath. Upstairs are three additional bedrooms & a renovated hall bath. Enjoy wildlife views—herons, eagles, deer & more. The HOA at The Links includes the landscaping, roof, siding, exterior lighting & trash collection. Ford’s Colony is a gated community with top-notch amenities including multiple golf courses, walking trails, two pools, pickleball courts & lots of clubs to join. Located right in the middle of town, close to shopping, I-64, Colonial Williamsburg & The College of William & Mary.
Contact an agent
Home facts
- Year built:1988
- Listing ID #:2503382
- Added:1 day(s) ago
- Updated:October 11, 2025 at 03:33 PM
Rooms and interior
- Bedrooms:4
- Total bathrooms:3
- Full bathrooms:2
- Half bathrooms:1
- Living area:2,256 sq. ft.
Heating and cooling
- Cooling:CentralAir
- Heating:Electric, Heat Pump
Structure and exterior
- Roof:Asphalt, Shingle
- Year built:1988
- Building area:2,256 sq. ft.
Schools
- High school:Lafayette
- Middle school:Lois S Hornsby
- Elementary school:D. J. Montague
Utilities
- Water:Public
- Sewer:PublicSewer
Finances and disclosures
- Price:$515,000
- Price per sq. ft.:$228.28
- Tax amount:$3,406 (2024)
New listings near 311 Dogleg Drive
- New
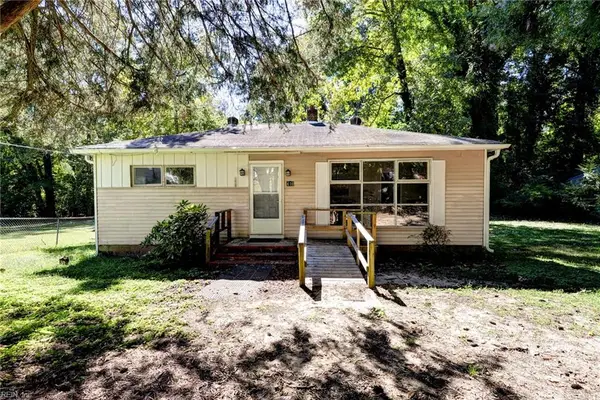 $323,000Active3 beds 1 baths1,044 sq. ft.
$323,000Active3 beds 1 baths1,044 sq. ft.416 Burbank Street, Williamsburg, VA 23185
MLS# 10605770Listed by: Virginia Capital Realty LLC - New
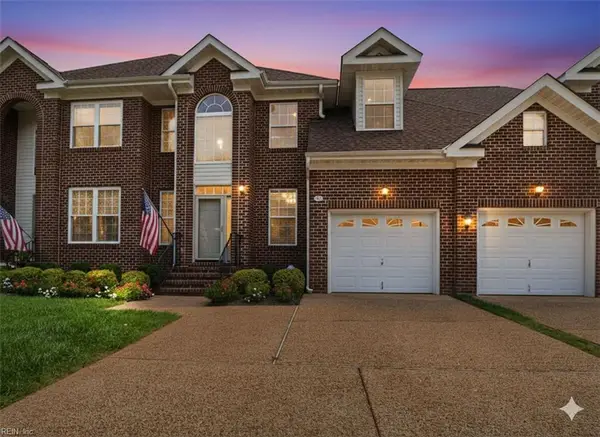 $380,000Active3 beds 3 baths2,093 sq. ft.
$380,000Active3 beds 3 baths2,093 sq. ft.469 Zelkova Road, Williamsburg, VA 23185
MLS# 10604960Listed by: Garrett Realty Partners - New
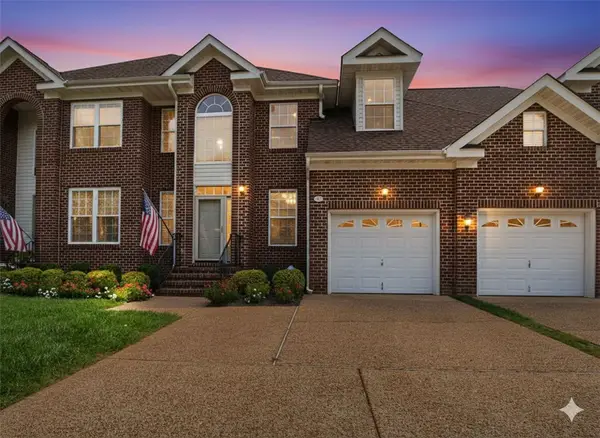 $380,000Active3 beds 3 baths2,093 sq. ft.
$380,000Active3 beds 3 baths2,093 sq. ft.469 Zelkova Road, Williamsburg, VA 23185
MLS# 2503398Listed by: GARRETT REALTY PARTNERS - Open Sat, 12 to 2pmNew
 $575,000Active4 beds 4 baths2,070 sq. ft.
$575,000Active4 beds 4 baths2,070 sq. ft.201 Meeting Place, Williamsburg, VA 23185
MLS# 10605292Listed by: RE/MAX Connect - Open Sat, 12 to 2pmNew
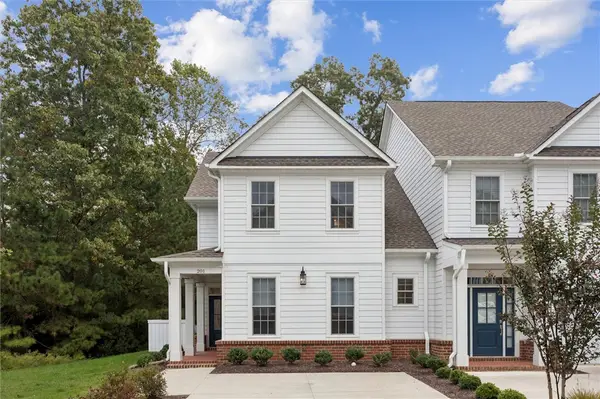 $575,000Active4 beds 4 baths2,070 sq. ft.
$575,000Active4 beds 4 baths2,070 sq. ft.201 Meeting Place, Williamsburg, VA 23185
MLS# 2503455Listed by: RE/MAX CONNECT - New
 $450,000Active3 beds 4 baths2,000 sq. ft.
$450,000Active3 beds 4 baths2,000 sq. ft.4113 Prospect Street, Williamsburg, VA 23185
MLS# 2503395Listed by: LONG & FOSTER REAL ESTATE, INC.  $531,205Pending4 beds 3 baths2,696 sq. ft.
$531,205Pending4 beds 3 baths2,696 sq. ft.217 Woodcreek Road, Williamsburg, VA 23185
MLS# 10605093Listed by: BHHS RW Towne Realty- Open Sat, 1 to 4pmNew
 $553,795Active4 beds 3 baths3,168 sq. ft.
$553,795Active4 beds 3 baths3,168 sq. ft.211 Woodcreek Road, Williamsburg, VA 23185
MLS# 10605128Listed by: BHHS RW Towne Realty - New
 $175,000Active0 Acres
$175,000Active0 Acres6 Whitby Court, Williamsburg, VA 23185
MLS# 2503176Listed by: REVOLUTION REAL ESTATE SERVICES LLC - New
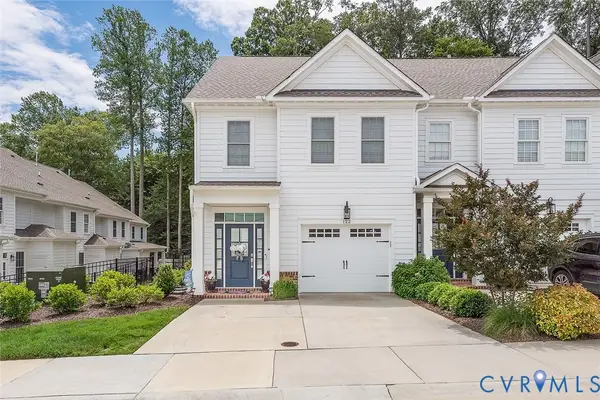 $525,000Active3 beds 3 baths1,658 sq. ft.
$525,000Active3 beds 3 baths1,658 sq. ft.122 Meeting Place, Williamsburg, VA 23185
MLS# 2527383Listed by: HOWARD HANNA WILLIAM E WOOD
