317 Timber Passage Trail, Williamsburg, VA 23185
Local realty services provided by:Better Homes and Gardens Real Estate Native American Group
Listed by:lisa remington
Office:bhhs rw towne realty llc.
MLS#:2502984
Source:VA_WMLS
Price summary
- Price:$427,900
- Price per sq. ft.:$190.26
- Monthly HOA dues:$195
About this home
Welcome to Tranquility Villas, 55 + in Williamsburg with expansive first floor primary living. Built 2024 with Modern finishes, low maintenance living & active community w/ clubhouse and pool for social events! The moment you step into the Griffin Hall you will recognize its elegance & functional style, w/ every amenity located on the first floor for the ultimate in convenience. The expansive Foyer frames the view into the formal Dining Room & Great Room. The gourmet kitchen is a cook’s delight w/breakfast bar that gives plenty of access to the dining area. Light & airy Great Room for entertaining. The Owner's Suite features a gigantic walk-in closet & bath w/ dual vanity & separate shower. Upstairs, there are two additional bedrooms, each w/ walk-in closets, an expansive Loft, full bath & plenty of storage space. two-car garage with finishes and lawn irrigation. Nestled in beautiful Williamsburg setting and great for commuters near I-64. Minutes to Water Country USA and close to Busch Gardens and the historic site and historic parkway. Built Smart Certified.
Contact an agent
Home facts
- Year built:2024
- Listing ID #:2502984
- Added:62 day(s) ago
- Updated:November 04, 2025 at 01:01 AM
Rooms and interior
- Bedrooms:3
- Total bathrooms:3
- Full bathrooms:2
- Half bathrooms:1
- Living area:2,249 sq. ft.
Heating and cooling
- Cooling:CentralAir
- Heating:Central Forced Air, Central Natural Gas
Structure and exterior
- Roof:Asphalt, Shingle
- Year built:2024
- Building area:2,249 sq. ft.
Schools
- High school:Bruton
- Middle school:Queens Lake
- Elementary school:Magruder
Utilities
- Water:Public
- Sewer:PublicSewer
Finances and disclosures
- Price:$427,900
- Price per sq. ft.:$190.26
- Tax amount:$2,813 (2024)
New listings near 317 Timber Passage Trail
 $583,485Pending4 beds 3 baths3,168 sq. ft.
$583,485Pending4 beds 3 baths3,168 sq. ft.223 Woodcreek Road, Williamsburg, VA 23185
MLS# 10608467Listed by: BHHS RW Towne Realty- New
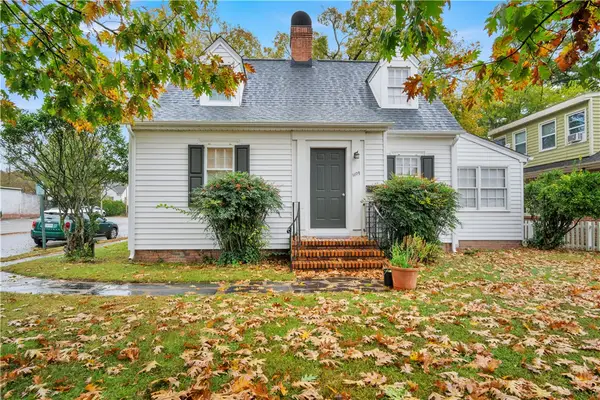 $530,000Active3 beds 3 baths1,538 sq. ft.
$530,000Active3 beds 3 baths1,538 sq. ft.1109 Richmond Road, Williamsburg, VA 23185
MLS# 2503665Listed by: HOWARD HANNA WILLIAM E. WOOD 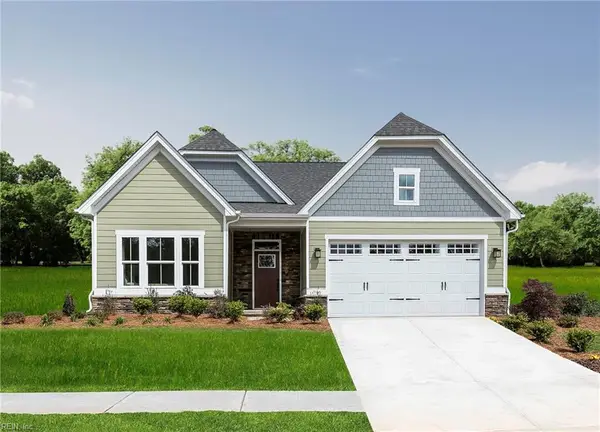 $475,910Pending3 beds 2 baths1,666 sq. ft.
$475,910Pending3 beds 2 baths1,666 sq. ft.210 Woodcreek Road, Williamsburg, VA 23185
MLS# 10608325Listed by: BHHS RW Towne Realty- New
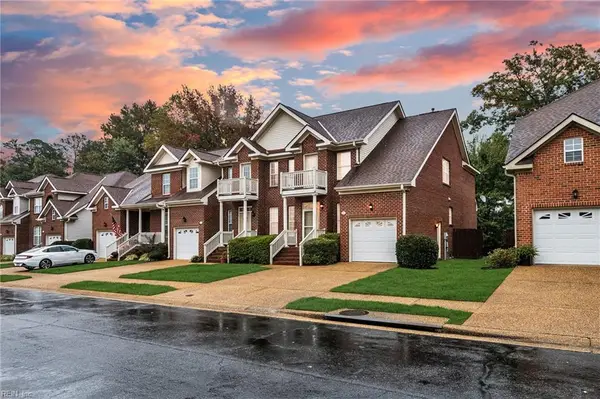 $373,500Active3 beds 3 baths2,093 sq. ft.
$373,500Active3 beds 3 baths2,093 sq. ft.212 Zelkova Road, Williamsburg, VA 23185
MLS# 10608253Listed by: 1st Class Real Estate-SII Real Estate - Open Sat, 1 to 4pmNew
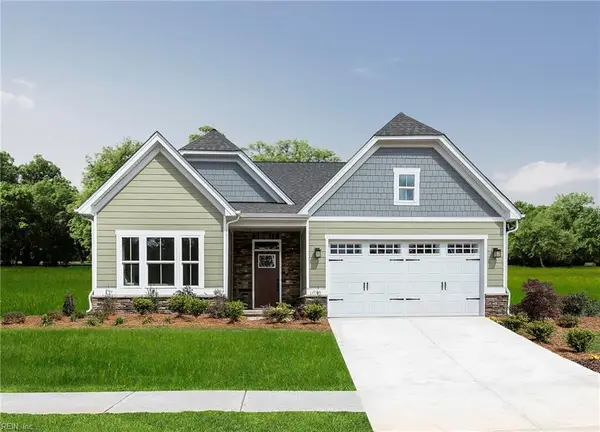 $463,990Active3 beds 2 baths1,666 sq. ft.
$463,990Active3 beds 2 baths1,666 sq. ft.107 Cobbler Mill Lane, Williamsburg, VA 23185
MLS# 10608127Listed by: BHHS RW Towne Realty - New
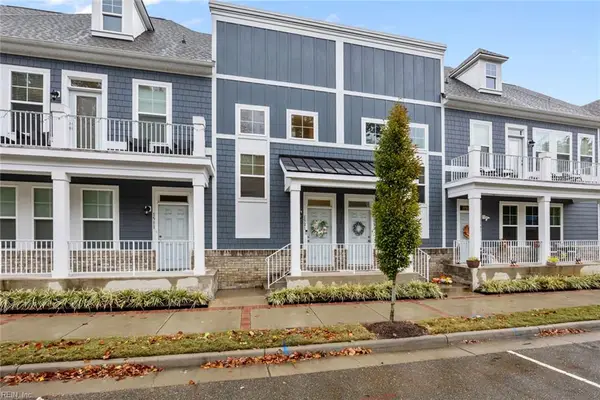 $390,000Active3 beds 2 baths1,844 sq. ft.
$390,000Active3 beds 2 baths1,844 sq. ft.1521 Redoubt Road #3B, Williamsburg, VA 23185
MLS# 10607880Listed by: Atlantic Sotheby's International Realty - New
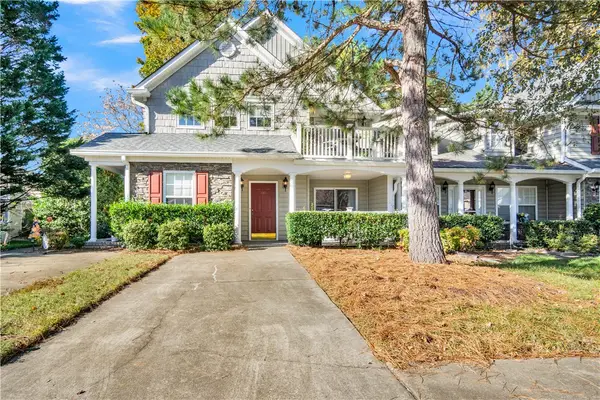 $282,000Active2 beds 2 baths1,420 sq. ft.
$282,000Active2 beds 2 baths1,420 sq. ft.283 Raven Terrace, Williamsburg, VA 23185
MLS# 2503606Listed by: LONG & FOSTER REAL ESTATE, INC. 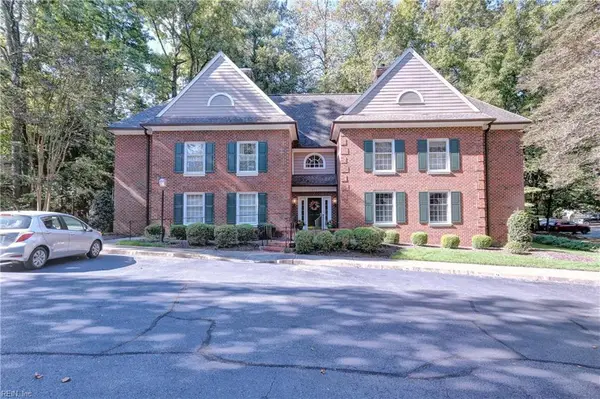 $320,000Active2 beds 2 baths1,584 sq. ft.
$320,000Active2 beds 2 baths1,584 sq. ft.229 Woodmere Drive #C, Williamsburg, VA 23185
MLS# 10606867Listed by: Howard Hanna Real Estate Services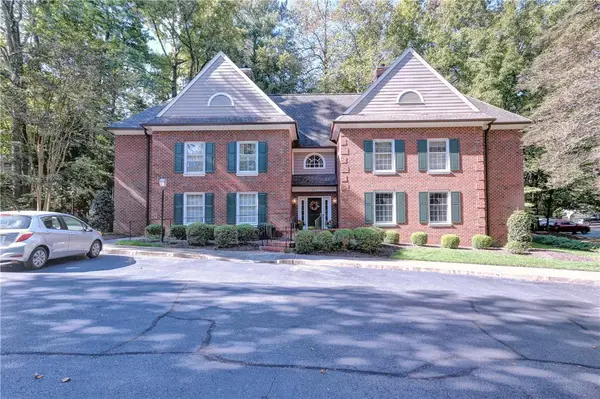 $320,000Active2 beds 2 baths1,532 sq. ft.
$320,000Active2 beds 2 baths1,532 sq. ft.229 Woodmere Drive #C, Williamsburg, VA 23185
MLS# 2503550Listed by: HOWARD HANNA WILLIAM E. WOOD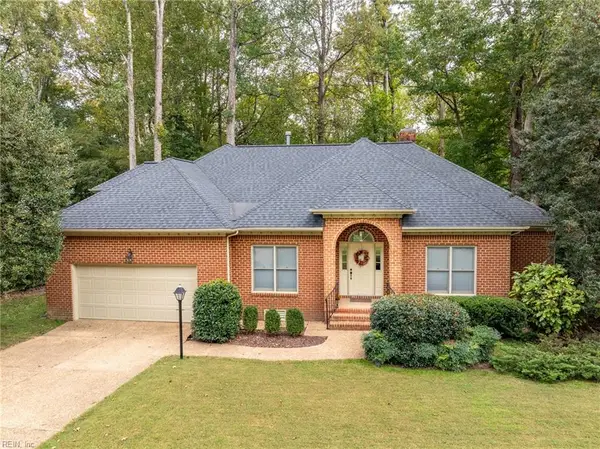 $575,000Pending4 beds 3 baths2,819 sq. ft.
$575,000Pending4 beds 3 baths2,819 sq. ft.612 Beechwood Drive, Williamsburg, VA 23185
MLS# 10606230Listed by: BHHS RW Towne Realty
