329 Yorkshire Drive, Williamsburg, VA 23185
Local realty services provided by:Better Homes and Gardens Real Estate Native American Group
Listed by: jim mellen
Office: revolution real estate services llc.
MLS#:2502839
Source:VA_WMLS
Price summary
- Price:$850,000
- Price per sq. ft.:$236.11
- Monthly HOA dues:$33
About this home
This is a beautiful home with a great floor plan and features that you’re sure to enjoy for years. Make this YOUR home at $900,000 with new carpet, quartz kitchen countertops, paint throughout, and refinished wood floors all you have to do is choose colors. The large kitchen is centered with a large island and a Viking professional range, Sub Zero refrigerator, pantry, beautiful eat in breakfast area. The first-floor master bedroom is large with dual closets, a large jetted tub and a walk-in shower with a private water closet area. There is a first floor, formal office or living room, large dining room, soaring ceiling in the foyer and family room upstairs you’ll find two bedrooms with walk-in closets one of which has an attached bathroom. There is a large bonus room with ample storage and some resilient flooring. The hallway features the second full bathroom. The pulldown stairway to the attic is one of the best ones you might be seeing! The attic is floored with great storage capacity. Both HVAC systems are gas. The backyard is private full of possibilities! Under contract with contingencies but owner will continue to show and look at back up contracts
Contact an agent
Home facts
- Year built:1996
- Listing ID #:2502839
- Added:129 day(s) ago
- Updated:December 22, 2025 at 03:34 PM
Rooms and interior
- Bedrooms:3
- Total bathrooms:4
- Full bathrooms:3
- Half bathrooms:1
- Living area:3,600 sq. ft.
Heating and cooling
- Cooling:AtticFan, CentralAir, Zoned
- Heating:Central Forced Air, Central Natural Gas, Zoned
Structure and exterior
- Roof:Asphalt, Shingle
- Year built:1996
- Building area:3,600 sq. ft.
Schools
- High school:Lafayette
- Middle school:Berkeley
- Elementary school:Matthew Whaley
Utilities
- Water:Public
- Sewer:PublicSewer
Finances and disclosures
- Price:$850,000
- Price per sq. ft.:$236.11
- Tax amount:$5,300 (2025)
New listings near 329 Yorkshire Drive
- New
 $519,000Active4 beds 4 baths2,785 sq. ft.
$519,000Active4 beds 4 baths2,785 sq. ft.180 Exmoor Court, Williamsburg, VA 23185
MLS# 2504055Listed by: RE/MAX CAPITAL 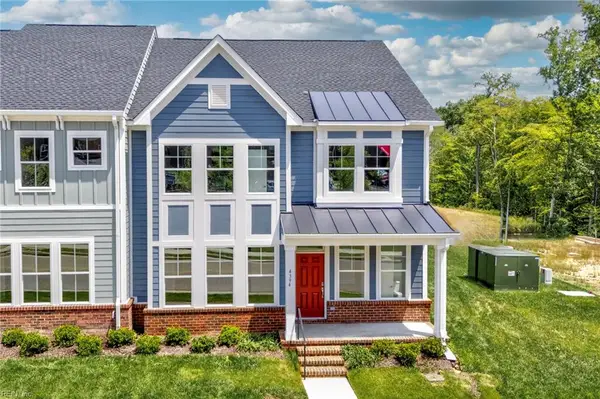 $565,660Pending3 beds 3 baths2,448 sq. ft.
$565,660Pending3 beds 3 baths2,448 sq. ft.4408 Battery Boulevard, Williamsburg, VA 23185
MLS# 10613508Listed by: RE/MAX Capital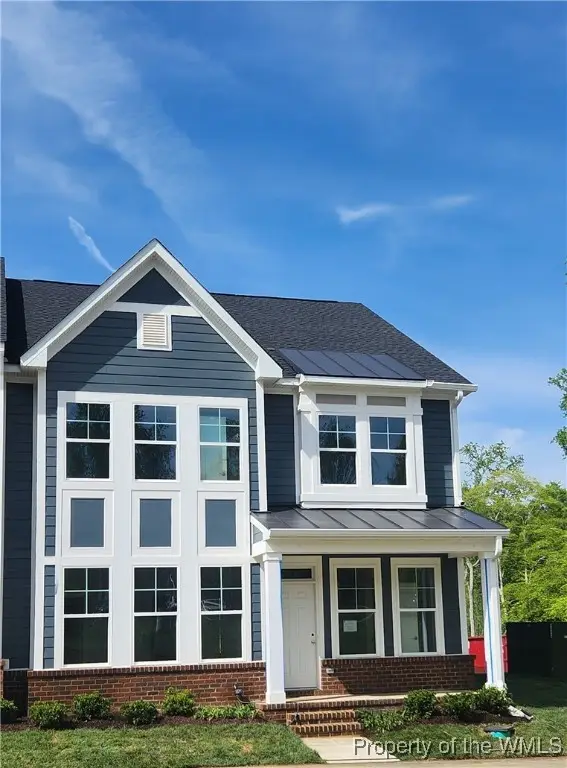 $565,660Pending3 beds 3 baths2,248 sq. ft.
$565,660Pending3 beds 3 baths2,248 sq. ft.4408 Battery Boulevard, Williamsburg, VA 23185
MLS# 2504032Listed by: RE/MAX CAPITAL- New
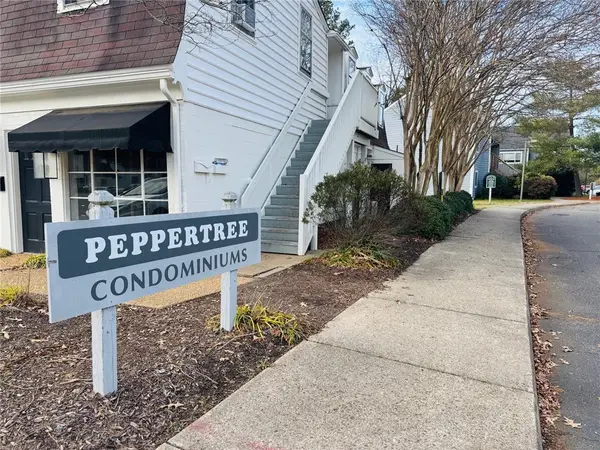 $140,000Active2 beds 1 baths832 sq. ft.
$140,000Active2 beds 1 baths832 sq. ft.1203 Jamestown Road #E4, Williamsburg, VA 23185
MLS# 2504026Listed by: CENTURY 21 NACHMAN REALTY-2 - New
 $229,000Active2 beds 3 baths1,300 sq. ft.
$229,000Active2 beds 3 baths1,300 sq. ft.5 Priorslee Lane, Williamsburg, VA 23185
MLS# 2503998Listed by: REVOLUTION REAL ESTATE SERVICES LLC  $389,000Active3 beds 3 baths1,954 sq. ft.
$389,000Active3 beds 3 baths1,954 sq. ft.417 Lewis Burwell Place, Williamsburg, VA 23185
MLS# 10612585Listed by: Garrett Realty Partners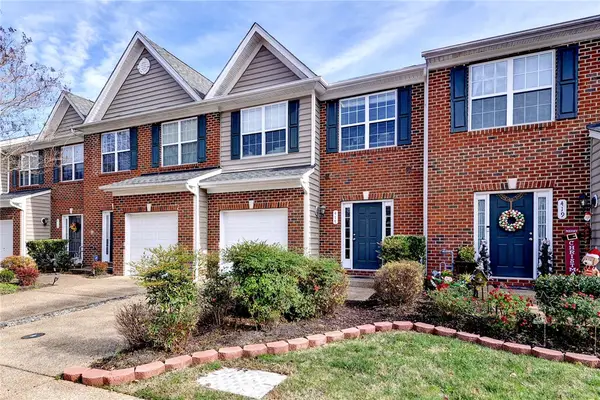 $389,000Active3 beds 3 baths1,954 sq. ft.
$389,000Active3 beds 3 baths1,954 sq. ft.417 Lewis Burwell Place, Williamsburg, VA 23185
MLS# 2503976Listed by: GARRETT REALTY PARTNERS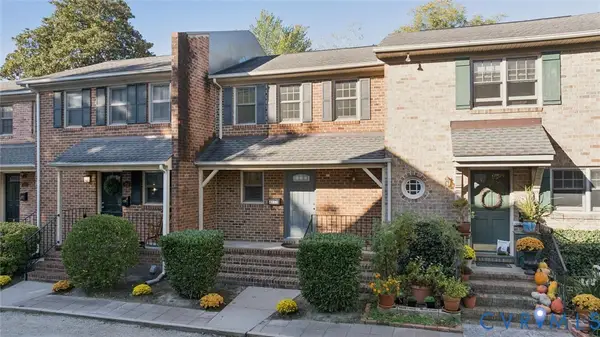 $379,000Pending2 beds 3 baths1,288 sq. ft.
$379,000Pending2 beds 3 baths1,288 sq. ft.421 Scotland Street #3, Williamsburg, VA 23185
MLS# 2532663Listed by: SHAHEEN RUTH MARTIN & FONVILLE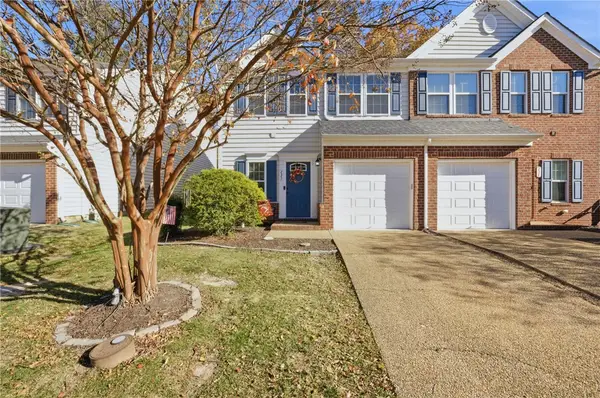 $389,999Active3 beds 3 baths1,800 sq. ft.
$389,999Active3 beds 3 baths1,800 sq. ft.235 Lewis Burwell Place, Williamsburg, VA 23185
MLS# 2503969Listed by: IRON VALLEY REAL ESTATE HAMPTON ROADS $280,000Active2 beds 2 baths1,529 sq. ft.
$280,000Active2 beds 2 baths1,529 sq. ft.2604 Westgate Circle, Williamsburg, VA 23185
MLS# 10611788Listed by: Jason Mitchell Real Estate
