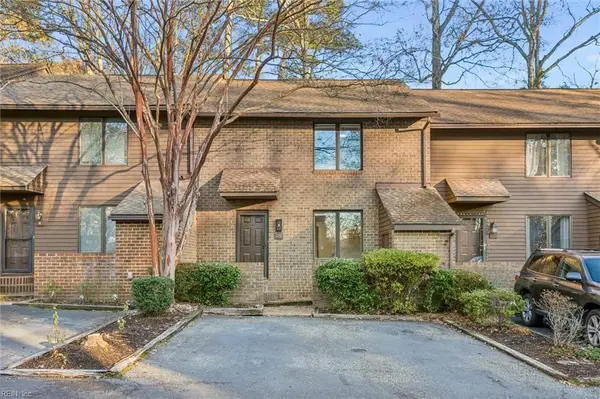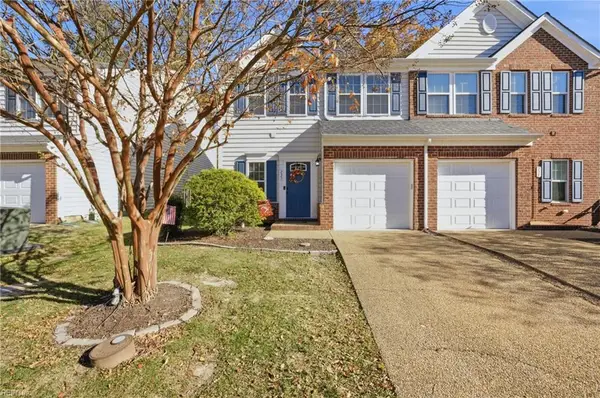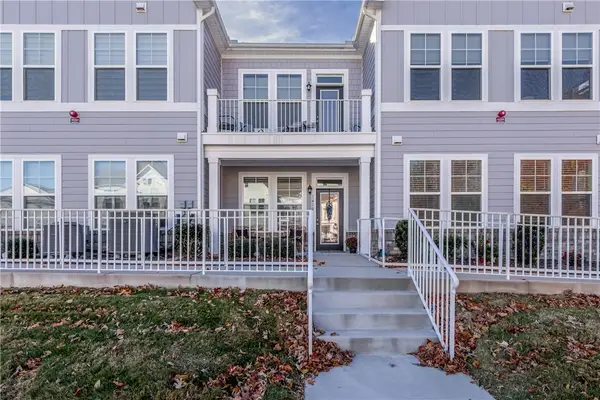3301 Sommersby Court, Williamsburg, VA 23188
Local realty services provided by:Better Homes and Gardens Real Estate Native American Group
3301 Sommersby Court,Williamsburg, VA 23188
$520,000
- 3 Beds
- 4 Baths
- 2,357 sq. ft.
- Single family
- Active
Listed by: andrea c hartnett
Office: garrett realty partners
MLS#:2502905
Source:VA_WMLS
Price summary
- Price:$520,000
- Price per sq. ft.:$220.62
- Monthly HOA dues:$350
About this home
This beautiful single family condo, located on a spacious corner lot in the serene neighborhood of Brandon Woods, blends style w/ low-maintenance living and an inviting layout bathed in natural light. The kitchen boasts ALL NEW STAINLESS STEEL APPLIANCES and a NEW FAUCET. The spacious family room has a cozy gas fireplace, plentiful windows complete with plantation shutters and access to the maintenance-free deck. The first floor PBR has all NEW CARPET, but there’s also a 2nd floor PBR so you can choose! Also upstairs – another generous sized bedroom, hall bath and a bonus room that would make the perfect office, playroom, or overflow sleeping space for guests. Other updates in 2025 include: NEW ROOF, WATER HEATER, CEILING FANS in upstairs bedrooms, and INTERIOR PAINT on first floor and upstairs hallway. All just minutes from shopping, dining, and recreational activities, offering the perfect combination of tranquility and accessibility. See complete list of updates in Documents.
Contact an agent
Home facts
- Year built:2004
- Listing ID #:2502905
- Added:91 day(s) ago
- Updated:November 21, 2025 at 05:59 PM
Rooms and interior
- Bedrooms:3
- Total bathrooms:4
- Full bathrooms:3
- Half bathrooms:1
- Living area:2,357 sq. ft.
Heating and cooling
- Cooling:CentralAir, Zoned
- Heating:Central Forced Air, Central Natural Gas, Electric, Heat Pump, Zoned
Structure and exterior
- Roof:Asphalt, Shingle
- Year built:2004
- Building area:2,357 sq. ft.
Schools
- High school:Lafayette
- Middle school:Lois S Hornsby
- Elementary school:Clara Byrd Baker
Utilities
- Water:Public
- Sewer:PublicSewer
Finances and disclosures
- Price:$520,000
- Price per sq. ft.:$220.62
- Tax amount:$3,645 (2025)
New listings near 3301 Sommersby Court
- New
 $324,000Active2 beds 3 baths1,610 sq. ft.
$324,000Active2 beds 3 baths1,610 sq. ft.2133 S Henry Street #45, Williamsburg, VA 23185
MLS# 10610966Listed by: 1st Class Real Estate-SII Real Estate - New
 $180,000Active0 Acres
$180,000Active0 Acres11 Frenchmens Key, Williamsburg, VA 23185
MLS# 2503856Listed by: LIZ MOORE & ASSOCIATES-1 - New
 $289,000Active2 beds 2 baths1,420 sq. ft.
$289,000Active2 beds 2 baths1,420 sq. ft.182 Cutspring Arch, Williamsburg, VA 23185
MLS# 2503834Listed by: LONG & FOSTER REAL ESTATE, INC. - New
 $389,999Active3 beds 3 baths1,800 sq. ft.
$389,999Active3 beds 3 baths1,800 sq. ft.235 Lewis Burwell Place, Williamsburg, VA 23185
MLS# 10610661Listed by: Iron Valley Real Estate Hampton Roads - New
 $155,000Active2 beds 1 baths768 sq. ft.
$155,000Active2 beds 1 baths768 sq. ft.103 Lake Powell Road #F, Williamsburg, VA 23185
MLS# 10609879Listed by: EXP Realty LLC - Open Fri, 1 to 4pmNew
 $434,990Active3 beds 2 baths1,410 sq. ft.
$434,990Active3 beds 2 baths1,410 sq. ft.206 Woodcreek Road, Williamsburg, VA 23185
MLS# 10609934Listed by: BHHS RW Towne Realty  $759,000Pending4 beds 3 baths2,440 sq. ft.
$759,000Pending4 beds 3 baths2,440 sq. ft.616 Counselors Way, Williamsburg, VA 23185
MLS# 2531402Listed by: SHAHEEN RUTH MARTIN & FONVILLE- New
 $380,000Active2 beds 2 baths1,428 sq. ft.
$380,000Active2 beds 2 baths1,428 sq. ft.1410 Green Hill Street, Williamsburg, VA 23185
MLS# 2503796Listed by: LIZ MOORE & ASSOCIATES-2  $759,000Pending4 beds 3 baths2,440 sq. ft.
$759,000Pending4 beds 3 baths2,440 sq. ft.616 Counselors Way, Williamsburg, VA 23185
MLS# 2503801Listed by: SHAHEEN, RUTH, MARTIN & FONVILLE REAL ESTATE- New
 $155,000Active2 beds 1 baths768 sq. ft.
$155,000Active2 beds 1 baths768 sq. ft.103 Lake Powell Road #F, Williamsburg, VA 23185
MLS# 2503782Listed by: EXP REALTY LLC
