3427 Liberty Ridge Parkway, Williamsburg, VA 23188
Local realty services provided by:Better Homes and Gardens Real Estate Native American Group
3427 Liberty Ridge Parkway,Williamsburg, VA 23188
$999,990
- 5 Beds
- 5 Baths
- 4,428 sq. ft.
- Single family
- Active
Listed by: victoria j clark
Office: d r horton realty of virginia
MLS#:2502039
Source:VA_WMLS
Price summary
- Price:$999,990
- Price per sq. ft.:$225.83
- Monthly HOA dues:$84
About this home
Step into 4,428 sq ft of stunning open-concept living just 10 minutes from historic Williamsburg and a short ride to Ford Colony Country Club. This brand-new home dazzles with a chef’s kitchen -quartz countertops, stainless appliances, and a grand center island -plus a sun-filled great room and formal dining space, perfect for entertaining.
The FIRST-FLOOR PRIMARY SUITE is a true retreat, featuring a spa-inspired bath and direct access to a huge covered deck for outdoor relaxation. Upstairs, enjoy a spacious loft, three bedrooms with walk-in closets, and two full baths. Need more space? The finished basement offers a private bedroom and bath -ideal for guests or a home office.
Enjoy shopping, dining, and entertainment nearby, with Virginia Beach just 30 minutes away. Tour Liberty Ridge today and experience luxury living designed for your family’s next chapter!
Contact an agent
Home facts
- Year built:2025
- Listing ID #:2502039
- Added:248 day(s) ago
- Updated:February 13, 2026 at 08:02 PM
Rooms and interior
- Bedrooms:5
- Total bathrooms:5
- Full bathrooms:4
- Half bathrooms:1
- Living area:4,428 sq. ft.
Heating and cooling
- Cooling:Zoned
- Heating:Central Natural Gas, Zoned
Structure and exterior
- Roof:Asphalt, Shingle
- Year built:2025
- Building area:4,428 sq. ft.
- Lot area:3.06 Acres
Schools
- High school:Warhill
- Middle school:Lois S Hornsby
- Elementary school:D. J. Montague
Utilities
- Water:Public
- Sewer:SepticTank
Finances and disclosures
- Price:$999,990
- Price per sq. ft.:$225.83
- Tax amount:$1,560 (2024)
New listings near 3427 Liberty Ridge Parkway
- New
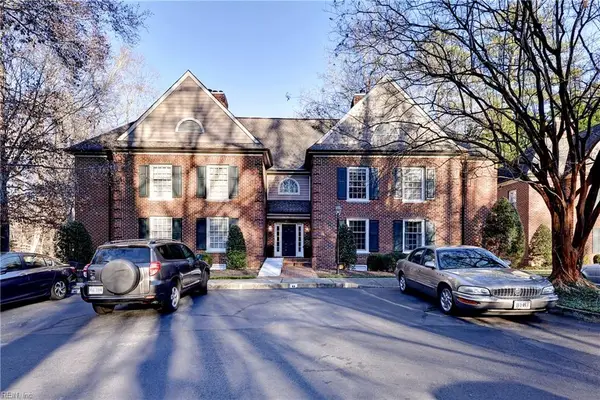 $292,000Active2 beds 2 baths1,524 sq. ft.
$292,000Active2 beds 2 baths1,524 sq. ft.209 Woodmere Drive #C, Williamsburg, VA 23185
MLS# 10619863Listed by: Shoreline Realty - New
 $635,000Active4 beds 3 baths2,738 sq. ft.
$635,000Active4 beds 3 baths2,738 sq. ft.409 Magnolia Drive, Williamsburg, VA 23185
MLS# 2600366Listed by: LONG & FOSTER REAL ESTATE, INC. - New
 $274,900Active2 beds 2 baths1,529 sq. ft.
$274,900Active2 beds 2 baths1,529 sq. ft.2604 Westgate Circle, Williamsburg, VA 23185
MLS# 10619588Listed by: Jason Mitchell Real Estate - Open Sat, 1 to 3pmNew
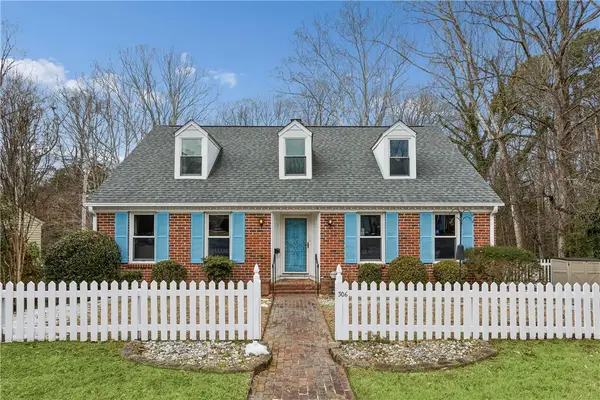 $780,000Active5 beds 5 baths3,784 sq. ft.
$780,000Active5 beds 5 baths3,784 sq. ft.306 Indian Springs Road, Williamsburg, VA 23185
MLS# 2600299Listed by: LONG & FOSTER REAL ESTATE, INC. 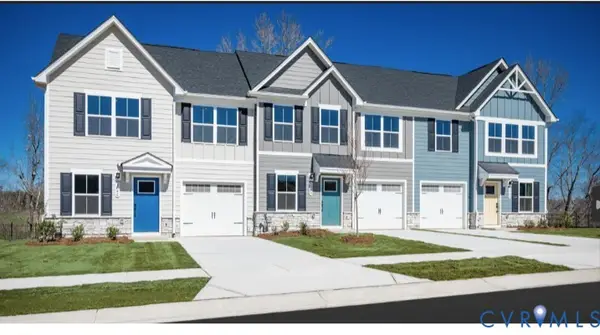 $374,990Pending3 beds 2 baths1,634 sq. ft.
$374,990Pending3 beds 2 baths1,634 sq. ft.405 Bright Lemon Court, Sandston, VA 23150
MLS# 2602958Listed by: LONG & FOSTER REALTORS- New
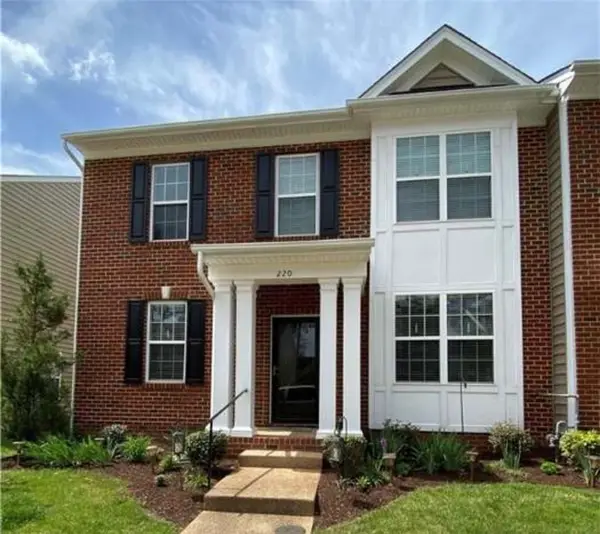 $435,000Active3 beds 4 baths2,476 sq. ft.
$435,000Active3 beds 4 baths2,476 sq. ft.220 Lewis Burwell Place, Williamsburg, VA 23185
MLS# 2600314Listed by: RE/MAX PENINSULA 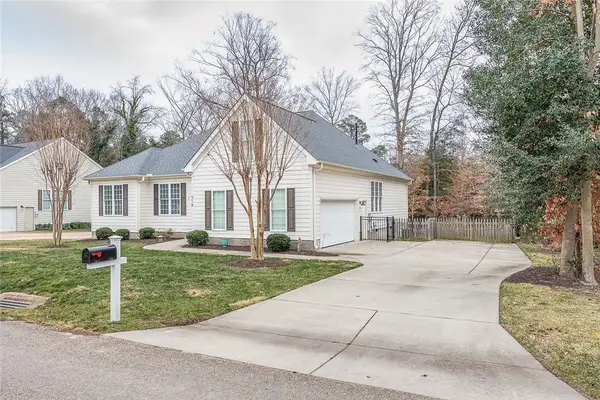 $558,000Pending4 beds 3 baths2,114 sq. ft.
$558,000Pending4 beds 3 baths2,114 sq. ft.518 Mill Neck Road, Williamsburg, VA 23185
MLS# 2600259Listed by: HOWARD HANNA WILLIAM E. WOOD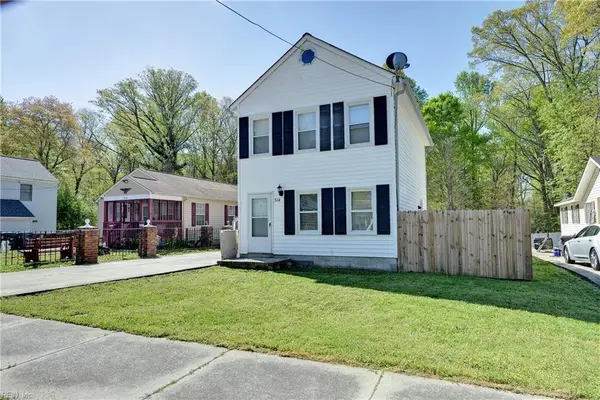 $269,000Pending3 beds 2 baths1,080 sq. ft.
$269,000Pending3 beds 2 baths1,080 sq. ft.314 Roland Street, Williamsburg, VA 23188
MLS# 10618297Listed by: Shaheen Ruth Martin & Fonville Real Estate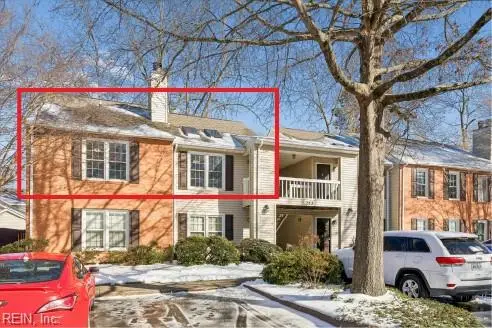 $215,000Active2 beds 2 baths1,040 sq. ft.
$215,000Active2 beds 2 baths1,040 sq. ft.283 Patriot Lane #C, Williamsburg, VA 23185
MLS# 10618134Listed by: Long & Foster Real Estate Inc.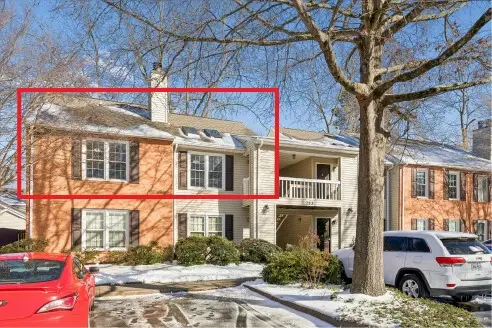 $215,000Active2 beds 2 baths1,040 sq. ft.
$215,000Active2 beds 2 baths1,040 sq. ft.283 Patriot Lane #C, Williamsburg, VA 23185
MLS# 2600227Listed by: LONG & FOSTER REAL ESTATE, INC.

