3557 Amberley Way, Williamsburg, VA 23188
Local realty services provided by:Better Homes and Gardens Real Estate Native American Group
3557 Amberley Way,Williamsburg, VA 23188
$464,500
- 3 Beds
- 3 Baths
- 1,600 sq. ft.
- Single family
- Active
Listed by: michael youngblood, amber n spivey
Office: twiddy realty
MLS#:2501469
Source:VA_WMLS
Price summary
- Price:$464,500
- Price per sq. ft.:$290.31
- Monthly HOA dues:$164
About this home
Three-bedroom townhome with a yard in New Town, under construction now! Facing out on green space, the Madison offers light-filled, open living spaces that you will love. This floor plan has been expanded to include a larger dining/kitchen space that walks out to a rear courtyard perfect for entertaining or to let your dog out. No need to upgrade: LVP floors throughout the 1st floor; Granite counters at kitchen; Tile surround at primary shower with tile floors at both full baths. Meet with suppliers to select colors and finishes to design your home. One-car finished garage also includes a paved driveway for 2nd car. JamesHardie ColorPlus siding and architectural shingles provide a premium exterior. Association includes lawn maintenance, trash collection and community pool. Take the sidewalks to the nearby Main Street. Easy access to restaurants, movie theater, shopping, grocery stores and all the fun and convenience nearby. Belmont Park is New Town's new neighborhood under way now!
Contact an agent
Home facts
- Year built:2025
- Listing ID #:2501469
- Added:236 day(s) ago
- Updated:December 19, 2025 at 04:30 PM
Rooms and interior
- Bedrooms:3
- Total bathrooms:3
- Full bathrooms:2
- Half bathrooms:1
- Living area:1,600 sq. ft.
Heating and cooling
- Cooling:CentralAir, Zoned
- Heating:Central Forced Air, Central Natural Gas, Zoned
Structure and exterior
- Roof:Asphalt, Shingle
- Year built:2025
- Building area:1,600 sq. ft.
Schools
- High school:Lafayette
- Middle school:Berkeley
- Elementary school:D. J. Montague
Utilities
- Water:Public
- Sewer:PublicSewer
Finances and disclosures
- Price:$464,500
- Price per sq. ft.:$290.31
- Tax amount:$3,800 (2025)
New listings near 3557 Amberley Way
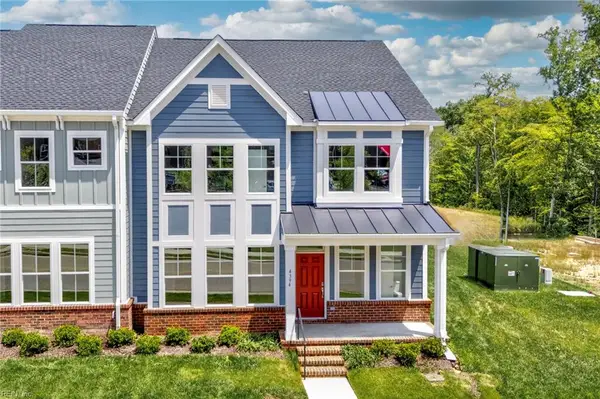 $565,660Pending3 beds 3 baths2,448 sq. ft.
$565,660Pending3 beds 3 baths2,448 sq. ft.4408 Battery Boulevard, Williamsburg, VA 23185
MLS# 10613508Listed by: RE/MAX Capital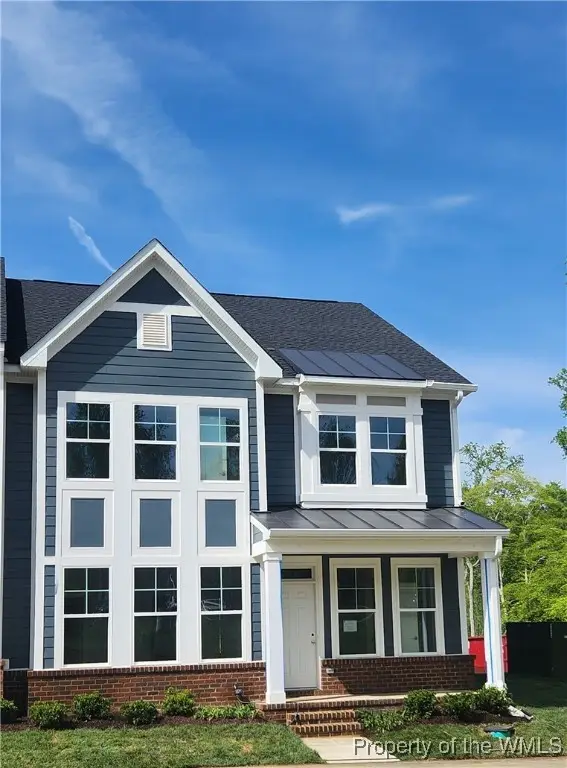 $565,660Pending3 beds 3 baths2,248 sq. ft.
$565,660Pending3 beds 3 baths2,248 sq. ft.4408 Battery Boulevard, Williamsburg, VA 23185
MLS# 2504032Listed by: RE/MAX CAPITAL- New
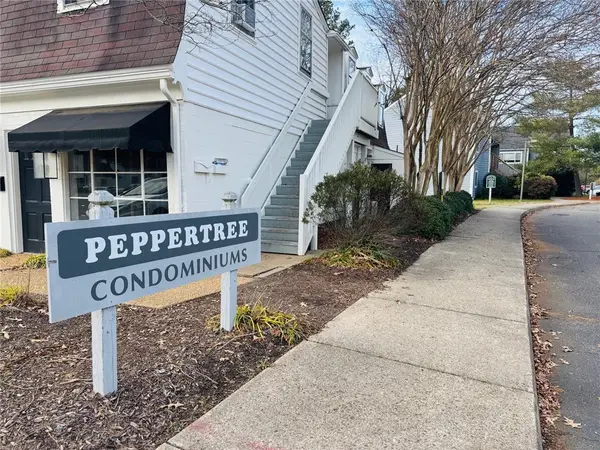 $140,000Active2 beds 1 baths832 sq. ft.
$140,000Active2 beds 1 baths832 sq. ft.1203 Jamestown Road #E4, Williamsburg, VA 23185
MLS# 2504026Listed by: CENTURY 21 NACHMAN REALTY-2 - New
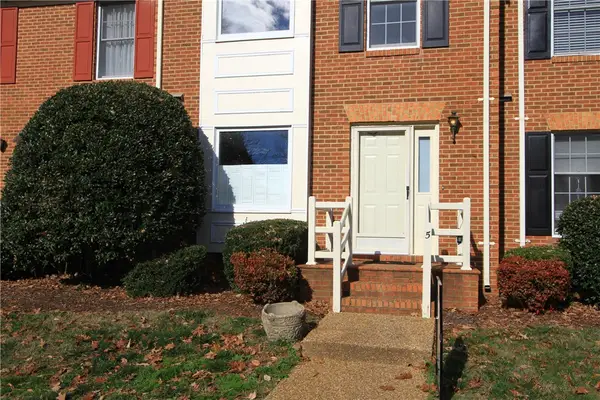 $229,000Active2 beds 3 baths1,300 sq. ft.
$229,000Active2 beds 3 baths1,300 sq. ft.5 Priorslee Lane, Williamsburg, VA 23185
MLS# 2503998Listed by: REVOLUTION REAL ESTATE SERVICES LLC  $389,000Active3 beds 3 baths1,954 sq. ft.
$389,000Active3 beds 3 baths1,954 sq. ft.417 Lewis Burwell Place, Williamsburg, VA 23185
MLS# 10612585Listed by: Garrett Realty Partners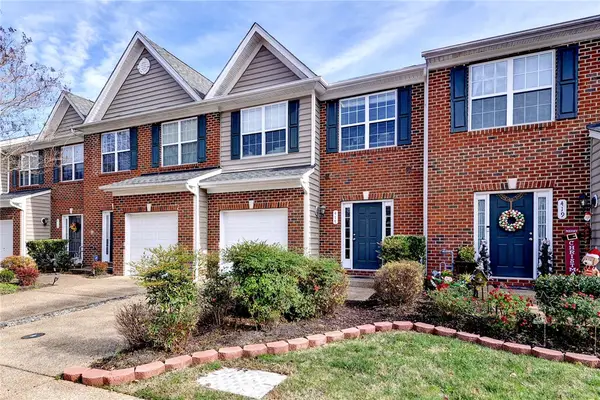 $389,000Active3 beds 3 baths1,954 sq. ft.
$389,000Active3 beds 3 baths1,954 sq. ft.417 Lewis Burwell Place, Williamsburg, VA 23185
MLS# 2503976Listed by: GARRETT REALTY PARTNERS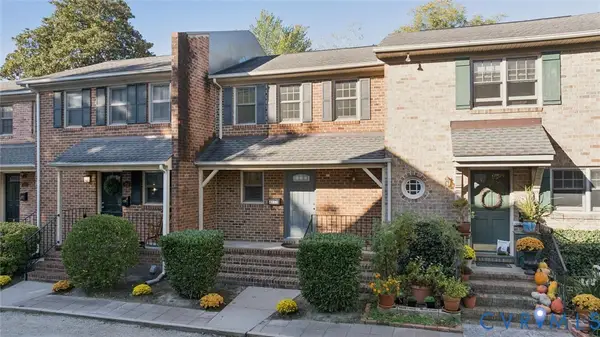 $379,000Pending2 beds 3 baths1,288 sq. ft.
$379,000Pending2 beds 3 baths1,288 sq. ft.421 Scotland Street #3, Williamsburg, VA 23185
MLS# 2532663Listed by: SHAHEEN RUTH MARTIN & FONVILLE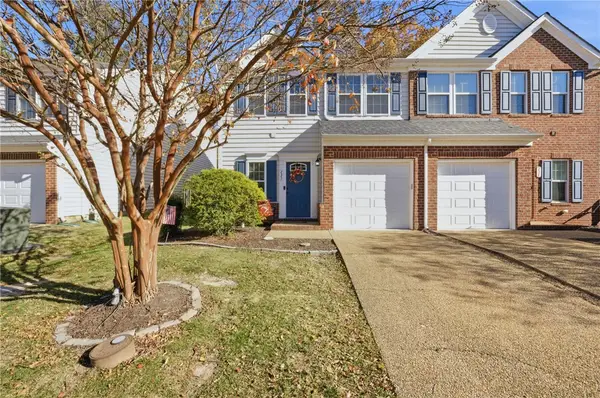 $389,999Active3 beds 3 baths1,800 sq. ft.
$389,999Active3 beds 3 baths1,800 sq. ft.235 Lewis Burwell Place, Williamsburg, VA 23185
MLS# 2503969Listed by: IRON VALLEY REAL ESTATE HAMPTON ROADS $280,000Active2 beds 2 baths1,529 sq. ft.
$280,000Active2 beds 2 baths1,529 sq. ft.2604 Westgate Circle, Williamsburg, VA 23185
MLS# 10611788Listed by: Jason Mitchell Real Estate $379,000Pending2 beds 3 baths1,288 sq. ft.
$379,000Pending2 beds 3 baths1,288 sq. ft.421 Scotland Street #3, Williamsburg, VA 23185
MLS# 2503907Listed by: SHAHEEN, RUTH, MARTIN & FONVILLE REAL ESTATE
