3624 Mallory Place, Williamsburg, VA 23188
Local realty services provided by:Better Homes and Gardens Real Estate Native American Group
3624 Mallory Place,Williamsburg, VA 23188
$1,399,000
- 5 Beds
- 6 Baths
- 6,000 sq. ft.
- Single family
- Pending
Listed by:jennifer brown
Office:liz moore & associates llc
MLS#:10591922
Source:VA_REIN
Price summary
- Price:$1,399,000
- Price per sq. ft.:$233.17
- Monthly HOA dues:$84
About this home
Step into unparalleled luxury with this breathtaking 6,000 SF open plan masterpiece. Crafted for seamless indoor–outdoor living, every detail has been meticulously curated to satisfy the most discerning buyer seeking both elegance and ease. Five en suite bedrooms—each offering privacy and style. Generous primary suite featuring a spa-caliber bath, sitting area, and an expansive walk in closet. Flowing open concept design adorns the home with light and invites effortless entertaining. The kitchen is a culinary dream with premium fixtures and finishes. Massive walk in pantry just steps away ideal for storing and organizing at luxury scale. Enjoy the sparkling pool framed by professional landscape and hardscape designs. Enjoy the elegant fire-pit lounge and dining oasis accented with strategically placed outdoor lighting that transforms evenings into serene escapes.
Entertainment-Ready Lower Level ~Fully finished walk out basement. This home is more than a house—it’s a retreat.
Contact an agent
Home facts
- Year built:2017
- Listing ID #:10591922
- Updated:October 08, 2025 at 08:16 AM
Rooms and interior
- Bedrooms:5
- Total bathrooms:6
- Full bathrooms:5
- Half bathrooms:1
- Living area:6,000 sq. ft.
Heating and cooling
- Cooling:Central Air, Zoned
- Heating:Forced Hot Air, Natural Gas
Structure and exterior
- Roof:Asphalt Shingle, Composite
- Year built:2017
- Building area:6,000 sq. ft.
- Lot area:3 Acres
Schools
- High school:Warhill
- Middle school:Lois S Hornsby Middle School
- Elementary school:D.J. Montague Elementary
Utilities
- Water:City/County, Water Heater - Gas
- Sewer:City/County
Finances and disclosures
- Price:$1,399,000
- Price per sq. ft.:$233.17
- Tax amount:$7,922
New listings near 3624 Mallory Place
 $531,205Pending4 beds 3 baths2,696 sq. ft.
$531,205Pending4 beds 3 baths2,696 sq. ft.217 Woodcreek Road, Williamsburg, VA 23185
MLS# 10605093Listed by: BHHS RW Towne Realty- Open Sat, 1 to 4pmNew
 $553,795Active4 beds 3 baths3,168 sq. ft.
$553,795Active4 beds 3 baths3,168 sq. ft.211 Woodcreek Road, Williamsburg, VA 23185
MLS# 10605128Listed by: BHHS RW Towne Realty - New
 $175,000Active0 Acres
$175,000Active0 Acres6 Whitby Court, Williamsburg, VA 23185
MLS# 2503176Listed by: REVOLUTION REAL ESTATE SERVICES LLC - New
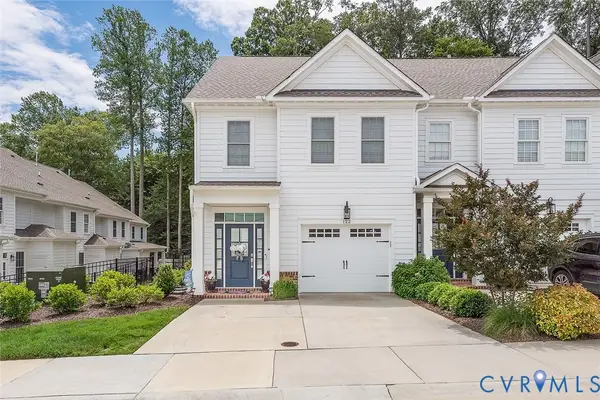 $525,000Active3 beds 3 baths1,658 sq. ft.
$525,000Active3 beds 3 baths1,658 sq. ft.122 Meeting Place, Williamsburg, VA 23185
MLS# 2527383Listed by: HOWARD HANNA WILLIAM E WOOD - New
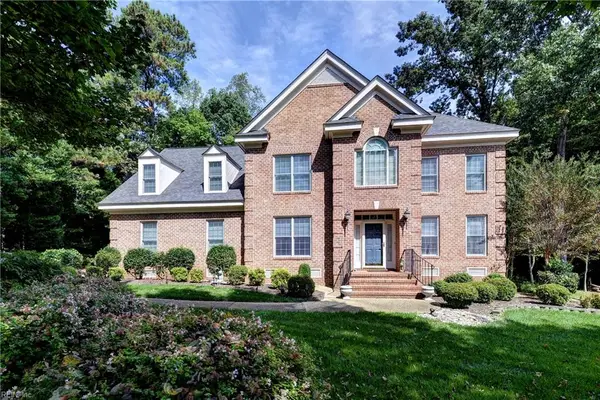 $895,000Active5 beds 5 baths4,015 sq. ft.
$895,000Active5 beds 5 baths4,015 sq. ft.205 Holly Hills Drive, Williamsburg, VA 23185
MLS# 10604082Listed by: Liz Moore & Associates LLC - Open Sun, 1 to 3pmNew
 $525,000Active3 beds 3 baths1,658 sq. ft.
$525,000Active3 beds 3 baths1,658 sq. ft.122 Meeting Place, Williamsburg, VA 23185
MLS# 2503313Listed by: HOWARD HANNA WILLIAM E. WOOD 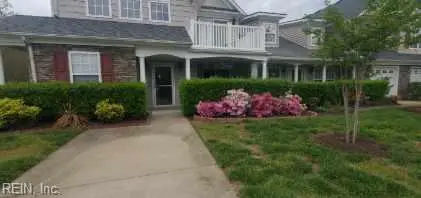 $310,000Active2 beds 2 baths1,420 sq. ft.
$310,000Active2 beds 2 baths1,420 sq. ft.123 Cutspring Arch, Williamsburg, VA 23185
MLS# 10603741Listed by: XRealty.NET LLC- Open Sat, 1 to 4pm
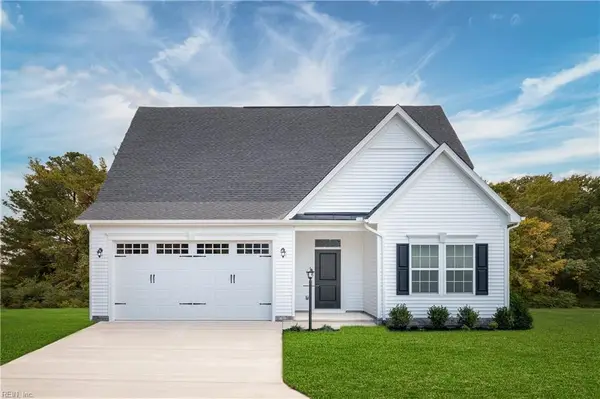 $479,990Active3 beds 3 baths2,334 sq. ft.
$479,990Active3 beds 3 baths2,334 sq. ft.214 Woodcreek Road, Williamsburg, VA 23185
MLS# 10603710Listed by: BHHS RW Towne Realty 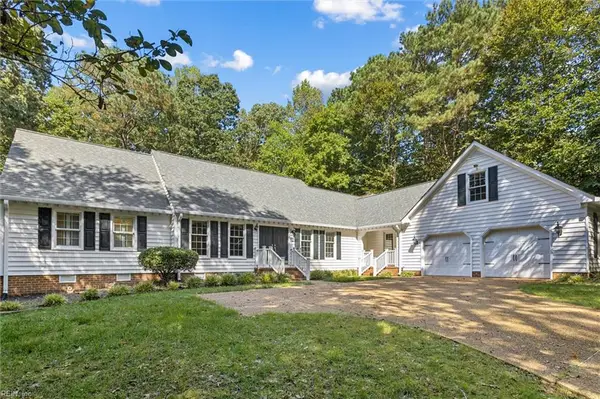 $550,000Pending4 beds 3 baths2,928 sq. ft.
$550,000Pending4 beds 3 baths2,928 sq. ft.138 Devonshire Drive, Williamsburg, VA 23187
MLS# 10603503Listed by: RE/MAX Connect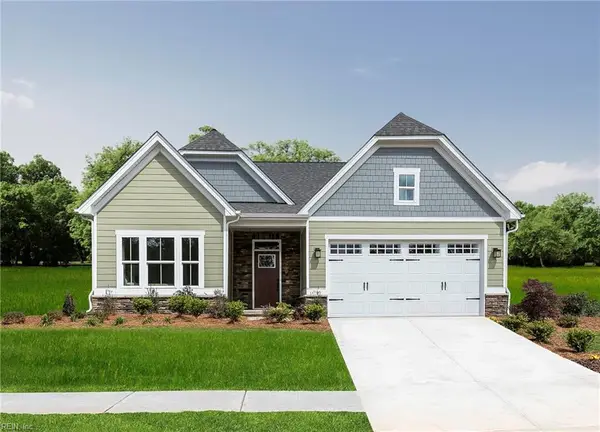 $514,760Pending3 beds 3 baths2,324 sq. ft.
$514,760Pending3 beds 3 baths2,324 sq. ft.202 Woodcreek Road, Williamsburg, VA 23185
MLS# 10603345Listed by: BHHS RW Towne Realty
