3628 Mallory Place, Williamsburg, VA 23188
Local realty services provided by:Better Homes and Gardens Real Estate Native American Group
Upcoming open houses
- Sun, Oct 2601:00 pm - 03:00 pm
Listed by:christina f bacon
Office:keller williams realty-richmond west
MLS#:2502940
Source:VA_WMLS
Price summary
- Price:$1,449,000
- Price per sq. ft.:$270.13
- Monthly HOA dues:$84
About this home
Welcome to this exquisite two-story home offering over 5,000 square feet of living space, beautifully set on three serene acres in the Liberty Ridge community. Custom finishes, timeless design, and thoughtful updates create a residence that is both elegant and comfortable.
Step inside to discover a light-filled floor plan with gracious formal and casual living areas. The gourmet kitchen is a chef’s dream, featuring a double oven, oversized island, and abundant cabinetry that flows seamlessly into the dining areas and family spaces—perfect for everyday living and entertaining alike.
Upstairs, you’ll find five spacious bedrooms, including a luxurious primary suite designed for rest and retreat. The home’s full basement extends the living space with a dedicated workout room, rec room, abundant storage, and a versatile area ideal for a theater.
Outdoors, enjoy a meticulously landscaped backyard that opens directly to Freedom Park through a private gate and short path, offering endless opportunities for recreation and tranquility. Whether relaxing on the patio or exploring nature trails, this property truly blends indoor luxury with outdoor living.
Contact an agent
Home facts
- Year built:2017
- Listing ID #:2502940
- Added:44 day(s) ago
- Updated:October 20, 2025 at 09:55 PM
Rooms and interior
- Bedrooms:5
- Total bathrooms:5
- Full bathrooms:4
- Half bathrooms:1
- Living area:5,364 sq. ft.
Heating and cooling
- Cooling:CentralAir
- Heating:Central Forced Air, Central Natural Gas
Structure and exterior
- Roof:Asphalt, Shingle, Wood
- Year built:2017
- Building area:5,364 sq. ft.
- Lot area:3 Acres
Schools
- High school:Warhill
- Middle school:Lois S Hornsby
- Elementary school:D. J. Montague
Utilities
- Water:Public
- Sewer:SepticTank
Finances and disclosures
- Price:$1,449,000
- Price per sq. ft.:$270.13
- Tax amount:$7,217 (2024)
New listings near 3628 Mallory Place
- New
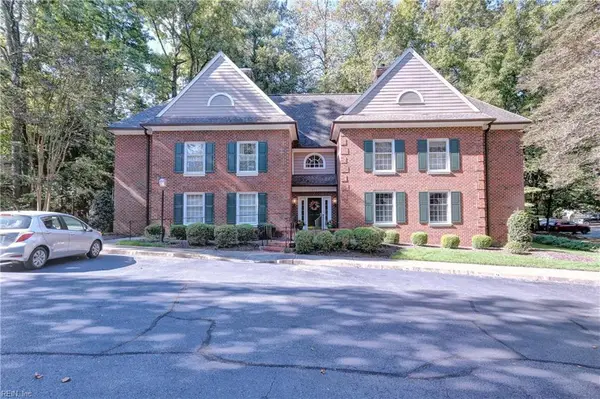 $320,000Active2 beds 2 baths1,584 sq. ft.
$320,000Active2 beds 2 baths1,584 sq. ft.229 Woodmere Drive #C, Williamsburg, VA 23185
MLS# 10606867Listed by: Howard Hanna Real Estate Services - New
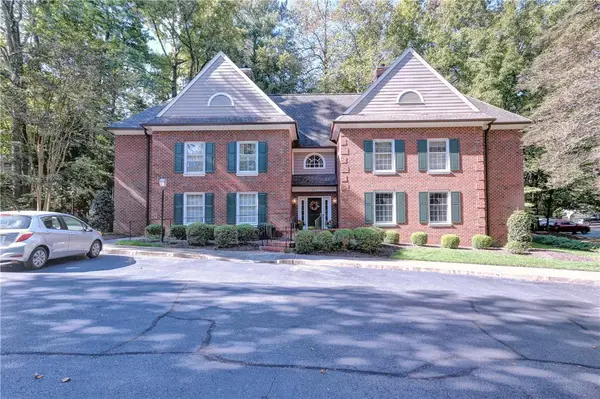 $320,000Active2 beds 2 baths1,532 sq. ft.
$320,000Active2 beds 2 baths1,532 sq. ft.229 Woodmere Drive #C, Williamsburg, VA 23185
MLS# 2503550Listed by: HOWARD HANNA WILLIAM E. WOOD 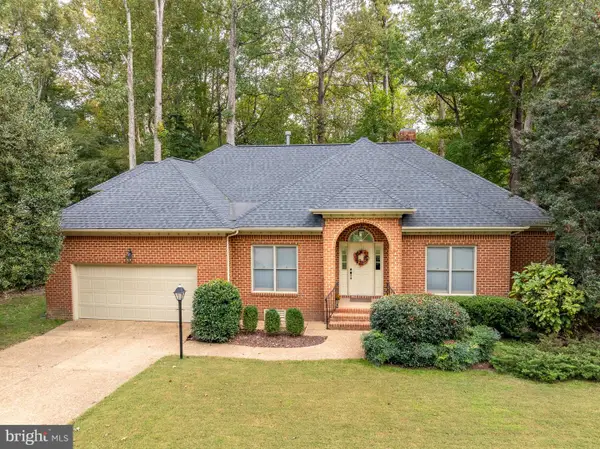 $575,000Pending4 beds 3 baths2,819 sq. ft.
$575,000Pending4 beds 3 baths2,819 sq. ft.612 Beechwood, WILLIAMSBURG, VA 23185
MLS# VAJC2000544Listed by: BERKSHIRE HATHAWAY HOMESERVICES TOWNE REALTY- New
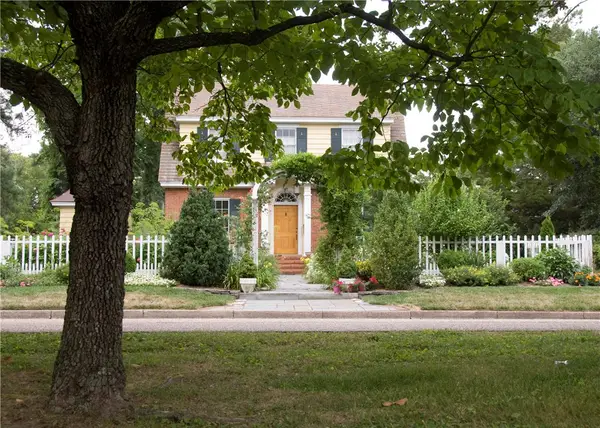 $950,000Active4 beds 4 baths4,020 sq. ft.
$950,000Active4 beds 4 baths4,020 sq. ft.605 College Terrace, Williamsburg, VA 23185
MLS# 2503478Listed by: TWIDDY REALTY - New
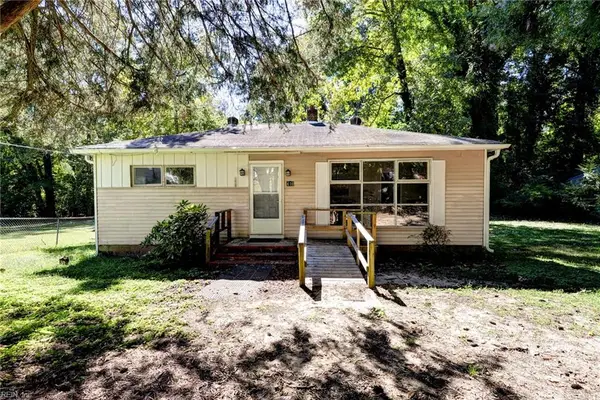 $323,000Active3 beds 1 baths1,044 sq. ft.
$323,000Active3 beds 1 baths1,044 sq. ft.416 Burbank Street, Williamsburg, VA 23185
MLS# 10605770Listed by: Virginia Capital Realty LLC - New
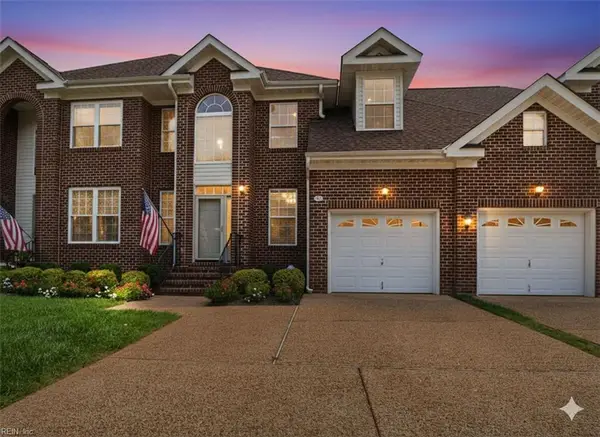 $380,000Active3 beds 3 baths2,093 sq. ft.
$380,000Active3 beds 3 baths2,093 sq. ft.469 Zelkova Road, Williamsburg, VA 23185
MLS# 10604960Listed by: Garrett Realty Partners - New
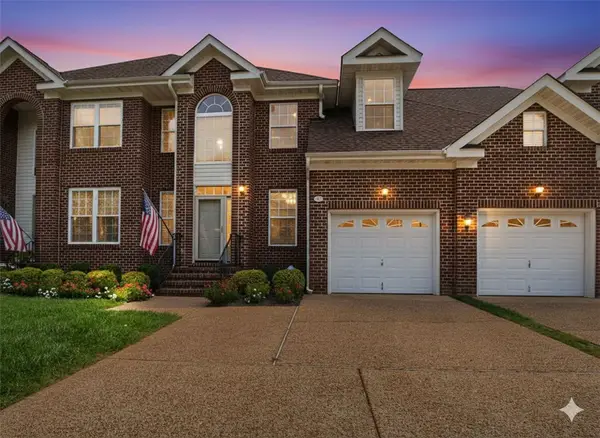 $380,000Active3 beds 3 baths2,093 sq. ft.
$380,000Active3 beds 3 baths2,093 sq. ft.469 Zelkova Road, Williamsburg, VA 23185
MLS# 2503398Listed by: GARRETT REALTY PARTNERS  $575,000Active4 beds 4 baths2,070 sq. ft.
$575,000Active4 beds 4 baths2,070 sq. ft.201 Meeting Place, Williamsburg, VA 23185
MLS# 10605292Listed by: RE/MAX Connect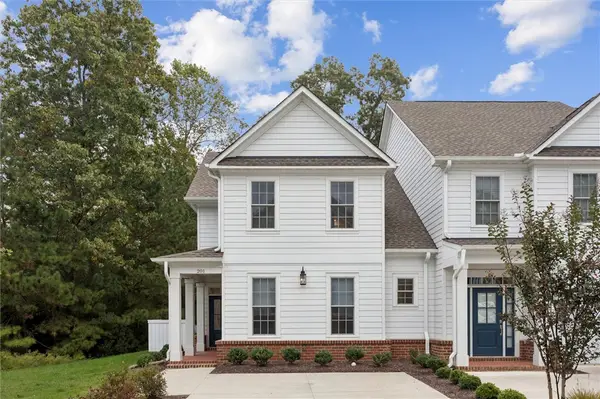 $575,000Active4 beds 4 baths2,070 sq. ft.
$575,000Active4 beds 4 baths2,070 sq. ft.201 Meeting Place, Williamsburg, VA 23185
MLS# 2503455Listed by: RE/MAX CONNECT $450,000Active3 beds 4 baths2,000 sq. ft.
$450,000Active3 beds 4 baths2,000 sq. ft.4113 Prospect Street, Williamsburg, VA 23185
MLS# 2503395Listed by: LONG & FOSTER REAL ESTATE, INC.
