376 Merrimac Trail #421, Williamsburg, VA 23185
Local realty services provided by:Better Homes and Gardens Real Estate Native American Group
376 Merrimac Trail #421,Williamsburg, VA 23185
$187,500
- 2 Beds
- 2 Baths
- 1,462 sq. ft.
- Single family
- Active
Listed by: elizabeth a walthall, sarah a reedy
Office: long & foster real estate, inc.
MLS#:2501068
Source:VA_WMLS
Price summary
- Price:$187,500
- Price per sq. ft.:$128.25
- Monthly HOA dues:$425
About this home
Seller is offering to pay 6 months of HOA dues for the buyer! Meticulously maintained 2-bedroom, 2-bathroom condominium in Barclay Square. This top floor, corner unit has a spectacular large floor plan with a large primary bedroom that features a walk-in closet, double vanity dressing area and a full bathroom. The well-laid out kitchen includes all appliances and opens to the adjacent dining space. Flowing off the living room is a wonderful sunroom which looks out over the wooded common area at the back of the building. The entire home is heated and cooled with central air. Stacked washer and dryer convey with the home. Each unit includes one reserved covered parking space. Worried, there is not enough storage space? FEAR NOT! There is a locked storage space designated for this unit in the covered parking area. BONUS-Water, Sewer and Trash fees are covered by the condo association dues!
Contact an agent
Home facts
- Year built:1972
- Listing ID #:2501068
- Added:316 day(s) ago
- Updated:February 10, 2026 at 04:59 PM
Rooms and interior
- Bedrooms:2
- Total bathrooms:2
- Full bathrooms:2
- Living area:1,462 sq. ft.
Heating and cooling
- Heating:Electric, Heat Pump
Structure and exterior
- Roof:Asphalt, Shingle
- Year built:1972
- Building area:1,462 sq. ft.
Schools
- High school:Lafayette
- Middle school:Berkeley
- Elementary school:Matthew Whaley
Utilities
- Water:Public
- Sewer:PublicSewer
Finances and disclosures
- Price:$187,500
- Price per sq. ft.:$128.25
- Tax amount:$1,168 (2024)
New listings near 376 Merrimac Trail #421
- New
 $274,900Active2 beds 2 baths1,529 sq. ft.
$274,900Active2 beds 2 baths1,529 sq. ft.2604 Westgate Circle, Williamsburg, VA 23185
MLS# 10619588Listed by: Jason Mitchell Real Estate - Open Sat, 1 to 3pmNew
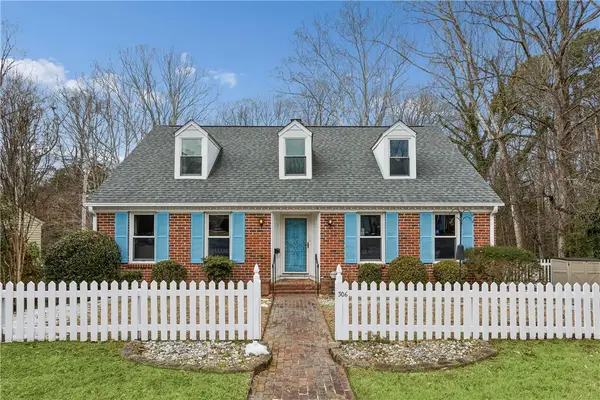 $780,000Active5 beds 5 baths3,784 sq. ft.
$780,000Active5 beds 5 baths3,784 sq. ft.306 Indian Springs Road, Williamsburg, VA 23185
MLS# 2600299Listed by: LONG & FOSTER REAL ESTATE, INC. 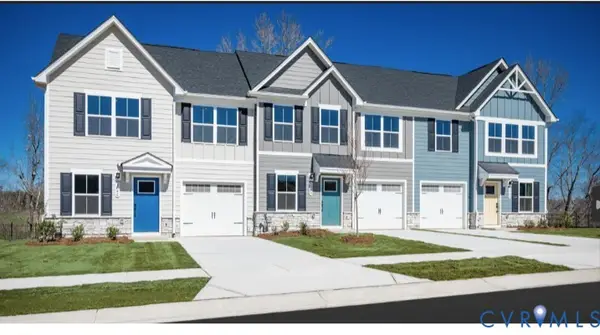 $374,990Pending3 beds 2 baths1,634 sq. ft.
$374,990Pending3 beds 2 baths1,634 sq. ft.405 Bright Lemon Court, Sandston, VA 23150
MLS# 2602958Listed by: LONG & FOSTER REALTORS- New
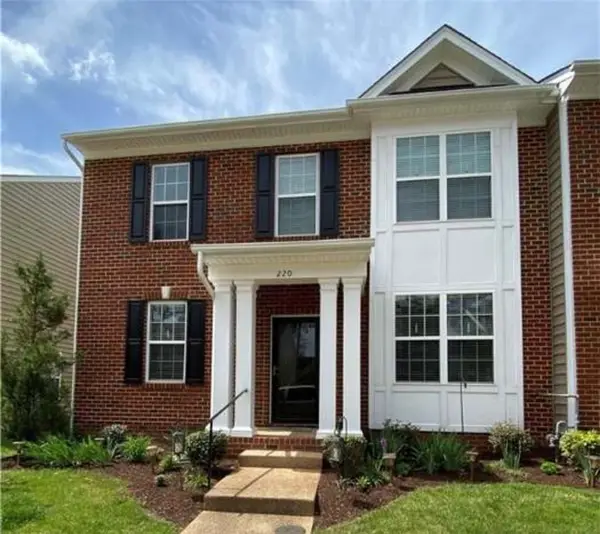 $435,000Active3 beds 4 baths2,476 sq. ft.
$435,000Active3 beds 4 baths2,476 sq. ft.220 Lewis Burwell Place, Williamsburg, VA 23185
MLS# 2600314Listed by: RE/MAX PENINSULA 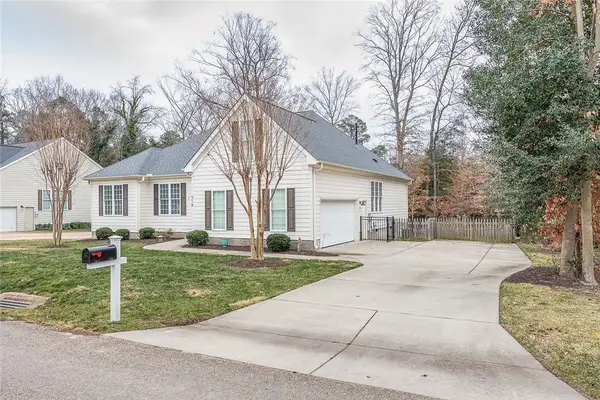 $558,000Pending4 beds 3 baths2,114 sq. ft.
$558,000Pending4 beds 3 baths2,114 sq. ft.518 Mill Neck Road, Williamsburg, VA 23185
MLS# 2600259Listed by: HOWARD HANNA WILLIAM E. WOOD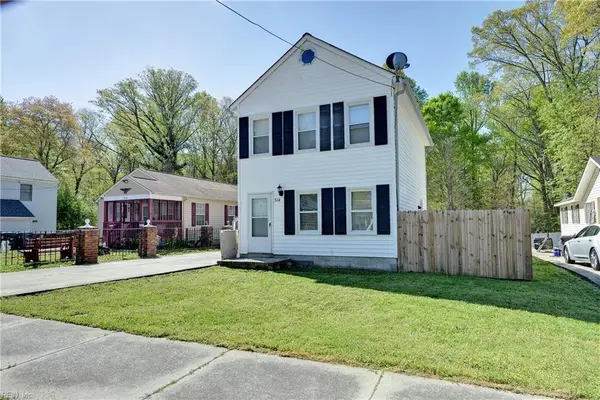 $269,000Pending3 beds 2 baths1,080 sq. ft.
$269,000Pending3 beds 2 baths1,080 sq. ft.314 Roland Street, Williamsburg, VA 23188
MLS# 10618297Listed by: Shaheen Ruth Martin & Fonville Real Estate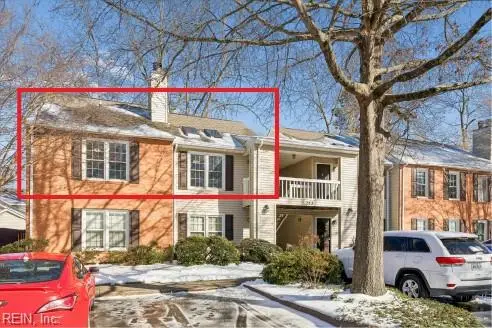 $215,000Active2 beds 2 baths1,040 sq. ft.
$215,000Active2 beds 2 baths1,040 sq. ft.283 Patriot Lane #C, Williamsburg, VA 23185
MLS# 10618134Listed by: Long & Foster Real Estate Inc.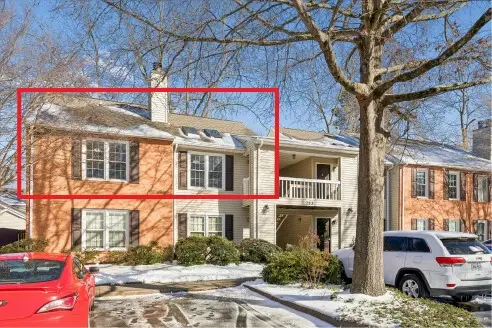 $215,000Active2 beds 2 baths1,040 sq. ft.
$215,000Active2 beds 2 baths1,040 sq. ft.283 Patriot Lane #C, Williamsburg, VA 23185
MLS# 2600227Listed by: LONG & FOSTER REAL ESTATE, INC. $230,000Active2 beds 3 baths1,224 sq. ft.
$230,000Active2 beds 3 baths1,224 sq. ft.1184 Jamestown Road #33, Williamsburg, VA 23185
MLS# 2600190Listed by: COLDWELL BANKER TRADITIONS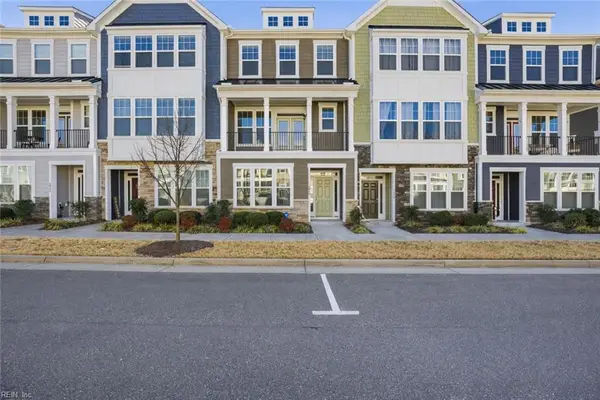 $405,000Active3 beds 4 baths1,934 sq. ft.
$405,000Active3 beds 4 baths1,934 sq. ft.3917 Prospect Street, Williamsburg, VA 23185
MLS# 10616498Listed by: BHHS RW Towne Realty

