3824 War Hill Green, Williamsburg, VA 23188
Local realty services provided by:Better Homes and Gardens Real Estate Native American Group
Listed by: vicki costanzo
Office: long & foster real estate inc.
MLS#:10595171
Source:VA_REIN
Price summary
- Price:$289,000
- Price per sq. ft.:$173.68
About this home
Beautifully maintained, first floor, 3 bedroom, 2 bath condo offers comfort & convenience on one level. The welcoming, covered entrance leads to a versatile split floor plan with the primary suite privately tucked away from the other bedrooms. The updated kitchen shines with granite countertops, GE Cafe induction range (2023), Samsung microwave (2020), Whirlpool dishwasher (2020), roll-out lower cabinets, tile backsplash, under-cabinet lighting, and a touch faucet (2024). The open dining and great room make entertaining easy, while thoughtful updates like newer HVAC (2023), pendant lighting, Delta shower heads (2024), Kohler commodes (2024), added bath storage and front-loading GE Profile washer and dryer in Sapphire Blue (2023), enhance everyday living. Peacefully located between interior stairwells for added privacy and energy efficiency, this home also includes two assigned parking spaces plus visitor parking. Warm, functional, and move-in ready, it’s the perfect place to call home.
Contact an agent
Home facts
- Year built:2006
- Listing ID #:10595171
- Updated:January 09, 2026 at 10:17 AM
Rooms and interior
- Bedrooms:3
- Total bathrooms:2
- Full bathrooms:2
- Living area:1,664 sq. ft.
Heating and cooling
- Cooling:Central Air
- Heating:Forced Hot Air, Heat Pump
Structure and exterior
- Roof:Asphalt Shingle
- Year built:2006
- Building area:1,664 sq. ft.
- Lot area:0.02 Acres
Schools
- High school:Lafayette
- Middle school:Lois S Hornsby Middle School
- Elementary school:D.J. Montague Elementary
Utilities
- Water:City/County, Water Heater - Electric
- Sewer:City/County
Finances and disclosures
- Price:$289,000
- Price per sq. ft.:$173.68
- Tax amount:$2,263
New listings near 3824 War Hill Green
- New
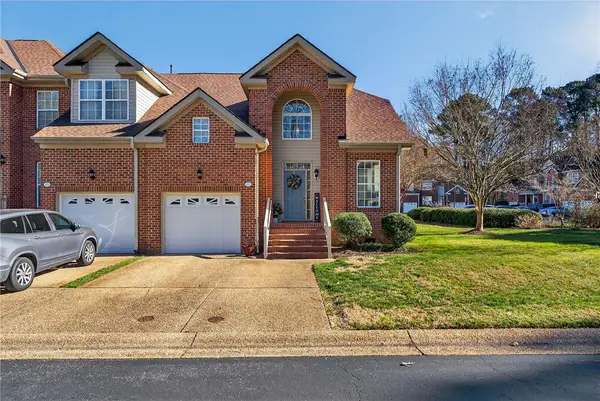 $367,000Active3 beds 3 baths1,930 sq. ft.
$367,000Active3 beds 3 baths1,930 sq. ft.485 Zelkova Road, Williamsburg, VA 23185
MLS# 2600041Listed by: LIZ MOORE & ASSOCIATES-2 - New
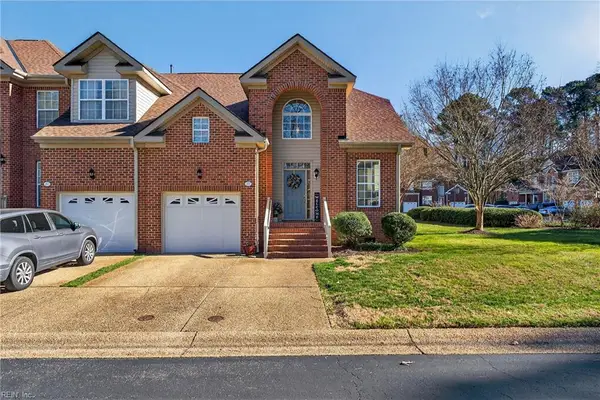 $367,000Active3 beds 3 baths1,930 sq. ft.
$367,000Active3 beds 3 baths1,930 sq. ft.485 Zelkova Road, Williamsburg, VA 23185
MLS# 10615394Listed by: Liz Moore & Associates LLC - New
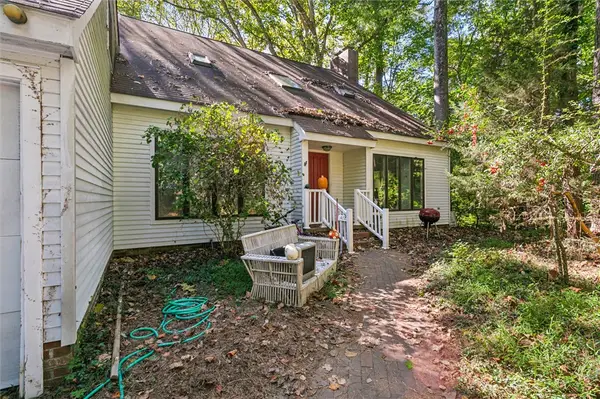 $750,000Active5 beds 5 baths2,912 sq. ft.
$750,000Active5 beds 5 baths2,912 sq. ft.412 Idlewood Lane, Williamsburg, VA 23185
MLS# 2600019Listed by: SHAHEEN, RUTH, MARTIN & FONVILLE REAL ESTATE - New
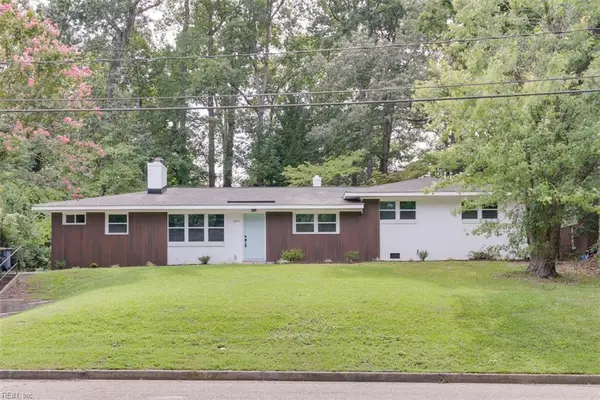 $419,900Active5 beds 3 baths2,001 sq. ft.
$419,900Active5 beds 3 baths2,001 sq. ft.233 Christopher Wren Road, Williamsburg, VA 23185
MLS# 10614585Listed by: Long & Foster Real Estate Inc. 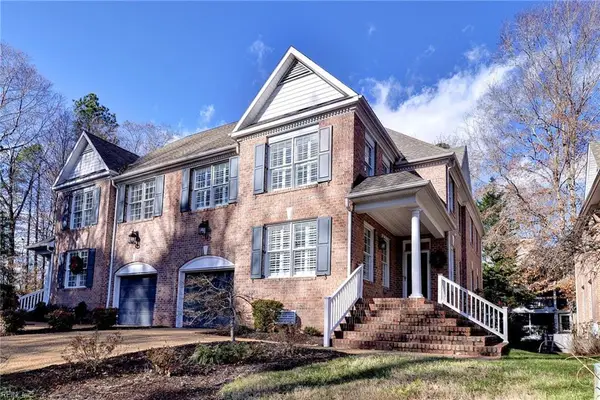 $519,000Active4 beds 4 baths2,788 sq. ft.
$519,000Active4 beds 4 baths2,788 sq. ft.180 Exmoor Court, Williamsburg, VA 23185
MLS# 10613815Listed by: RE/MAX Capital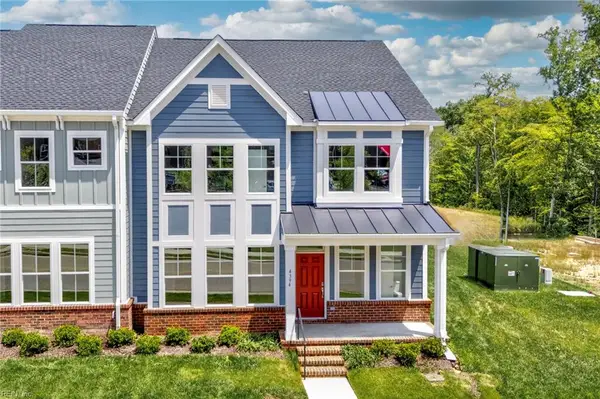 $565,660Pending3 beds 3 baths2,448 sq. ft.
$565,660Pending3 beds 3 baths2,448 sq. ft.4408 Battery Boulevard, Williamsburg, VA 23185
MLS# 10613508Listed by: RE/MAX Capital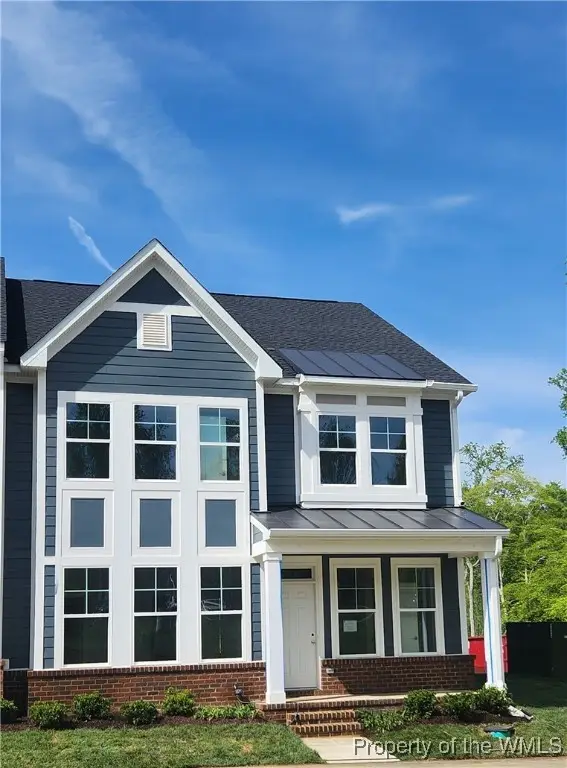 $565,660Pending3 beds 3 baths2,248 sq. ft.
$565,660Pending3 beds 3 baths2,248 sq. ft.4408 Battery Boulevard, Williamsburg, VA 23185
MLS# 2504032Listed by: RE/MAX CAPITAL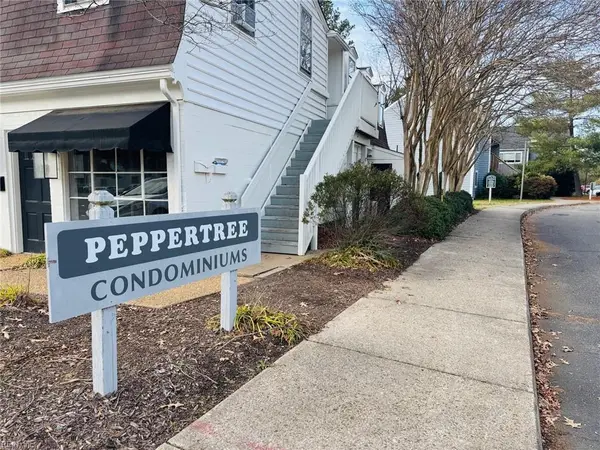 $140,000Pending2 beds 1 baths832 sq. ft.
$140,000Pending2 beds 1 baths832 sq. ft.1203 Jamestown Road #E4, Williamsburg, VA 23185
MLS# 10613564Listed by: CENTURY 21 Nachman Realty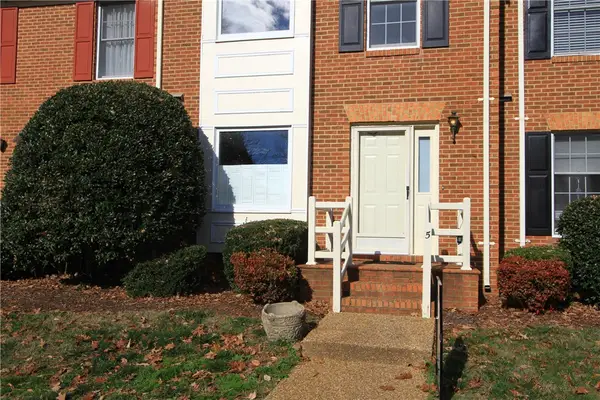 $229,000Active2 beds 3 baths1,300 sq. ft.
$229,000Active2 beds 3 baths1,300 sq. ft.5 Priorslee Lane, Williamsburg, VA 23185
MLS# 2503998Listed by: REVOLUTION REAL ESTATE SERVICES LLC $389,000Active3 beds 3 baths1,954 sq. ft.
$389,000Active3 beds 3 baths1,954 sq. ft.417 Lewis Burwell Place, Williamsburg, VA 23185
MLS# 10612585Listed by: Garrett Realty Partners
