3912 Cromwell Lane, Williamsburg, VA 23188
Local realty services provided by:Better Homes and Gardens Real Estate Native American Group
3912 Cromwell Lane,Williamsburg, VA 23188
$320,000
- 3 Beds
- 3 Baths
- 1,631 sq. ft.
- Single family
- Active
Listed by: gaye moth, stephen moth
Office: shaheen, ruth, martin & fonville real estate
MLS#:2503882
Source:VA_WMLS
Price summary
- Price:$320,000
- Price per sq. ft.:$196.2
- Monthly HOA dues:$340
About this home
Enjoy a light, bright, and fabulously located townhouse-style condo offering comfort and convenience. This home features three bedrooms and two and a half baths for a virtually maintenance-free lifestyle. The open-concept first floor boasts wood-look luxury vinyl plank (LVP) flooring and a striking gas fireplace. The updated kitchen includes a new induction range and refrigerator, plus space for a breakfast nook beside a large picture window. New sliding doors lead to a private, fenced patio overlooking greenspace. Upstairs, the master suite offers a spacious walk-in closet and en suite bath with tub/shower combo. Two additional bedrooms share a neutral palette and a second full bath. A laundry closet with washer and dryer adds convenience. Extra storage is available in a large utility closet and an attached single-car garage with automatic opener and direct access. Located near Veterans Park, New Town shopping/dining, and minutes from William & Mary and Colonial Williamsburg.
Contact an agent
Home facts
- Year built:2000
- Listing ID #:2503882
- Added:26 day(s) ago
- Updated:December 19, 2025 at 04:30 PM
Rooms and interior
- Bedrooms:3
- Total bathrooms:3
- Full bathrooms:2
- Half bathrooms:1
- Living area:1,631 sq. ft.
Heating and cooling
- Cooling:CentralAir
- Heating:Central Forced Air, Central Natural Gas
Structure and exterior
- Roof:Asphalt, Shingle
- Year built:2000
- Building area:1,631 sq. ft.
Schools
- High school:Jamestown
- Middle school:James Blair
- Elementary school:Matoaka
Utilities
- Water:Public
- Sewer:PublicSewer
Finances and disclosures
- Price:$320,000
- Price per sq. ft.:$196.2
- Tax amount:$2,242 (2025)
New listings near 3912 Cromwell Lane
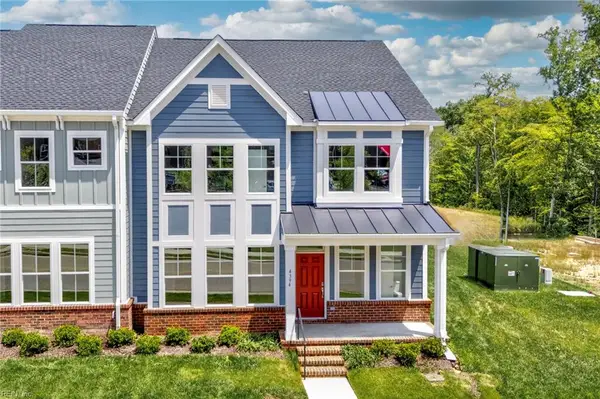 $565,660Pending3 beds 3 baths2,448 sq. ft.
$565,660Pending3 beds 3 baths2,448 sq. ft.4408 Battery Boulevard, Williamsburg, VA 23185
MLS# 10613508Listed by: RE/MAX Capital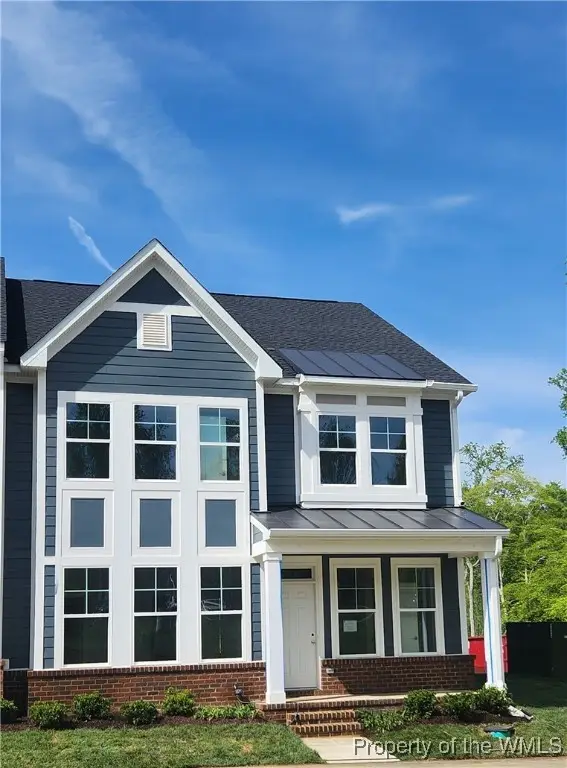 $565,660Pending3 beds 3 baths2,248 sq. ft.
$565,660Pending3 beds 3 baths2,248 sq. ft.4408 Battery Boulevard, Williamsburg, VA 23185
MLS# 2504032Listed by: RE/MAX CAPITAL- New
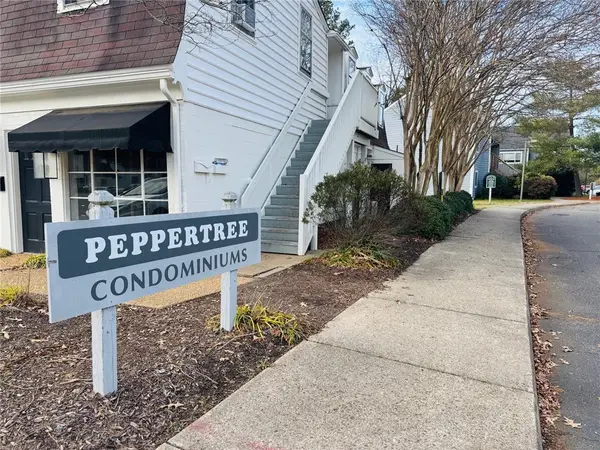 $140,000Active2 beds 1 baths832 sq. ft.
$140,000Active2 beds 1 baths832 sq. ft.1203 Jamestown Road #E4, Williamsburg, VA 23185
MLS# 2504026Listed by: CENTURY 21 NACHMAN REALTY-2 - New
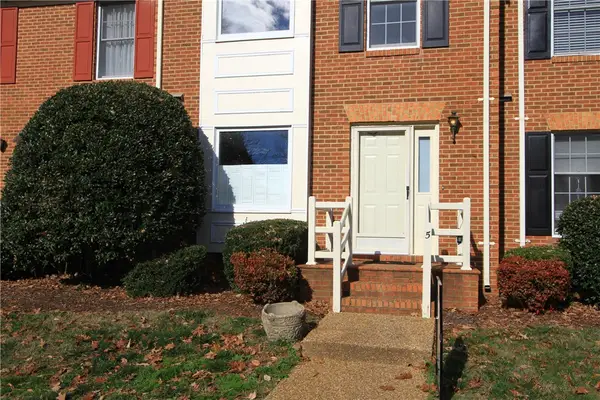 $229,000Active2 beds 3 baths1,300 sq. ft.
$229,000Active2 beds 3 baths1,300 sq. ft.5 Priorslee Lane, Williamsburg, VA 23185
MLS# 2503998Listed by: REVOLUTION REAL ESTATE SERVICES LLC  $389,000Active3 beds 3 baths1,954 sq. ft.
$389,000Active3 beds 3 baths1,954 sq. ft.417 Lewis Burwell Place, Williamsburg, VA 23185
MLS# 10612585Listed by: Garrett Realty Partners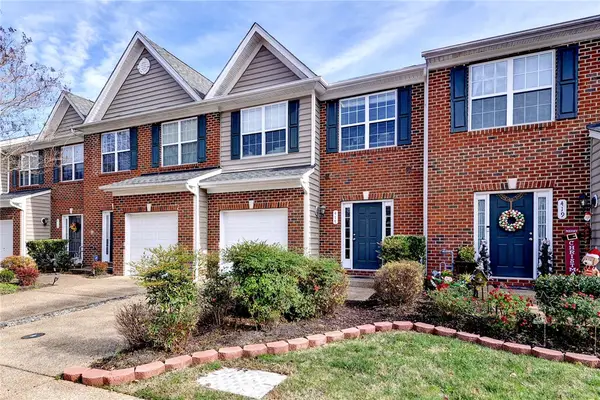 $389,000Active3 beds 3 baths1,954 sq. ft.
$389,000Active3 beds 3 baths1,954 sq. ft.417 Lewis Burwell Place, Williamsburg, VA 23185
MLS# 2503976Listed by: GARRETT REALTY PARTNERS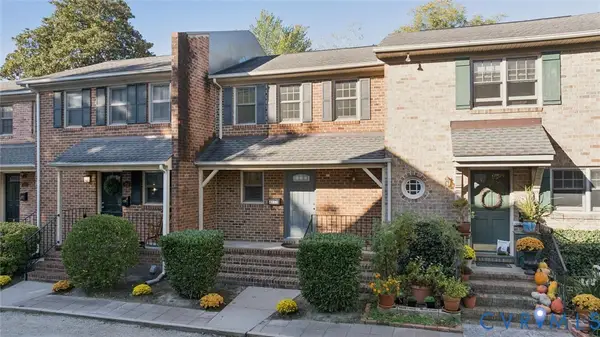 $379,000Pending2 beds 3 baths1,288 sq. ft.
$379,000Pending2 beds 3 baths1,288 sq. ft.421 Scotland Street #3, Williamsburg, VA 23185
MLS# 2532663Listed by: SHAHEEN RUTH MARTIN & FONVILLE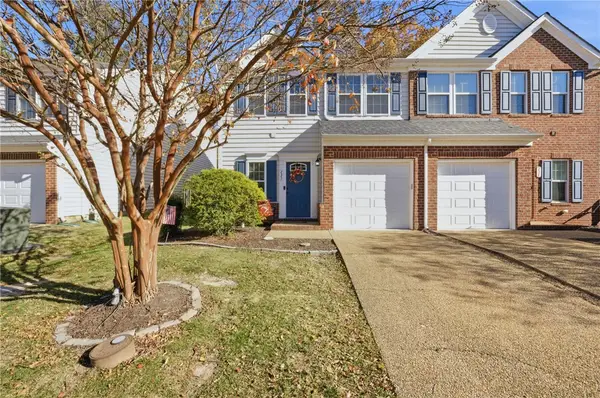 $389,999Active3 beds 3 baths1,800 sq. ft.
$389,999Active3 beds 3 baths1,800 sq. ft.235 Lewis Burwell Place, Williamsburg, VA 23185
MLS# 2503969Listed by: IRON VALLEY REAL ESTATE HAMPTON ROADS $280,000Active2 beds 2 baths1,529 sq. ft.
$280,000Active2 beds 2 baths1,529 sq. ft.2604 Westgate Circle, Williamsburg, VA 23185
MLS# 10611788Listed by: Jason Mitchell Real Estate $379,000Pending2 beds 3 baths1,288 sq. ft.
$379,000Pending2 beds 3 baths1,288 sq. ft.421 Scotland Street #3, Williamsburg, VA 23185
MLS# 2503907Listed by: SHAHEEN, RUTH, MARTIN & FONVILLE REAL ESTATE
