3941 Prospect Street, Williamsburg, VA 23185
Local realty services provided by:Better Homes and Gardens Real Estate Native American Group
Listed by: kim seay
Office: re/max capital
MLS#:2503591
Source:VA_WMLS
Price summary
- Price:$420,000
- Price per sq. ft.:$202.31
- Monthly HOA dues:$196
About this home
Immaculate end-unit townhome offering exceptional condition and outstanding convenience. This move-in ready home features and open-concept layout filled with natural light, modern finishes, and generous storage. The gourmet kitchen showcases striking cabinetry to the ceiling, quartz countertops, and a clean, contemporary design comfortable for everyday living and entertaining. A bedroom and full bathroom are located on the first floor, with two additional primary suites upstairs, providing flexible living options, for a total of three bedrooms, and three and a half bathrooms. A two-car attached garage adds everyday ease. The association maintains the roof, exterior painting and pressure washing of HardiePlank siding, and landscaping. Community amenities include a pool, fitenss center, and clubhouse. Conveniently located near Interstate access, shopping, dining, and historic Colonial Williamsburg, this property truly stands out in both condition and location.
Contact an agent
Home facts
- Year built:2018
- Listing ID #:2503591
- Added:113 day(s) ago
- Updated:February 10, 2026 at 08:36 AM
Rooms and interior
- Bedrooms:3
- Total bathrooms:4
- Full bathrooms:3
- Half bathrooms:1
- Rooms Total:3
- Flooring:Carpet, Tile, Wood
- Dining Description:DiningArea
- Bathrooms Description:DoubleVanity
- Kitchen Description:Built-In Stove, Counters Granite, Dining Area, Dishwasher, Disposal, ExhaustFan, Gas Water Heater, GasCooking, Kitchen Island, Kitchen Pantry, Microwave, Refrigerator, Tankless Water Heater
- Bedroom Description:TrayCeilings, Walk In Closet(s)
- Living area:2,076 sq. ft.
Heating and cooling
- Cooling:CentralAir, Zoned
- Heating:Central Forced Air, Central Natural Gas, Zoned
Structure and exterior
- Roof:Asphalt, Shingle
- Year built:2018
- Building area:2,076 sq. ft.
- Construction Materials:Drywall, Frame, Stone
- Exterior Features:Balcony, Lighting, Stoop
- Foundation Description:Slab
- Levels:3 Story
Schools
- High school:Lafayette
- Middle school:Berkeley
- Elementary school:Laurel Lane
Utilities
- Water:Public
- Sewer:PublicSewer
Finances and disclosures
- Price:$420,000
- Price per sq. ft.:$202.31
- Tax amount:$2,483 (2026)
Features and amenities
- Laundry features:Dryer, Dryer Hookup, Washer, Washer Hookup
- Amenities:All Window Treatment, All Window Treatments, Attic, Attic Pull Down Stairs, Ceiling Fans, Dining Area, Dishwasher, Disposal, ExhaustFan, GasCooking, Recess Lighting, Smoke Detector, Tray Ceilings, Walk-in Closets
- Pool features:Community
New listings near 3941 Prospect Street
- New
 $581,390Active3 beds 3 baths2,448 sq. ft.
$581,390Active3 beds 3 baths2,448 sq. ft.4416 Battery Boulevard, Williamsburg, VA 23185
MLS# 10621233Listed by: RE/MAX Capital - Coming Soon
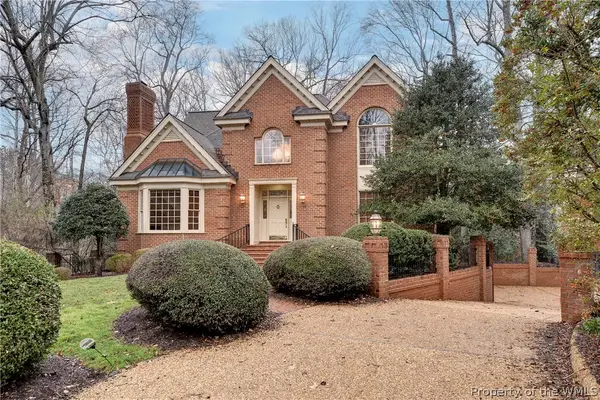 $890,000Coming Soon4 beds 4 baths
$890,000Coming Soon4 beds 4 baths6 Wildwood Lane, Williamsburg, VA 23185
MLS# 2600512Listed by: LIZ MOORE & ASSOCIATES - New
 $214,000Active2 beds 2 baths1,520 sq. ft.
$214,000Active2 beds 2 baths1,520 sq. ft.376 Merrimac Trail #124, Williamsburg, VA 23185
MLS# 10621256Listed by: EXP Realty LLC - New
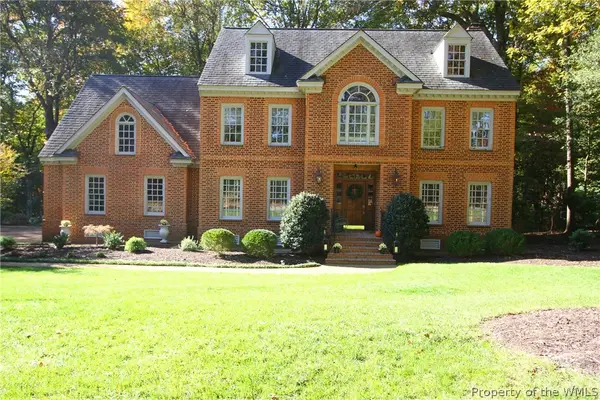 $899,000Active4 beds 3 baths3,270 sq. ft.
$899,000Active4 beds 3 baths3,270 sq. ft.108 Yorkshire Drive, Williamsburg, VA 23185
MLS# 2600484Listed by: REVOLUTION REAL ESTATE SERVICE - New
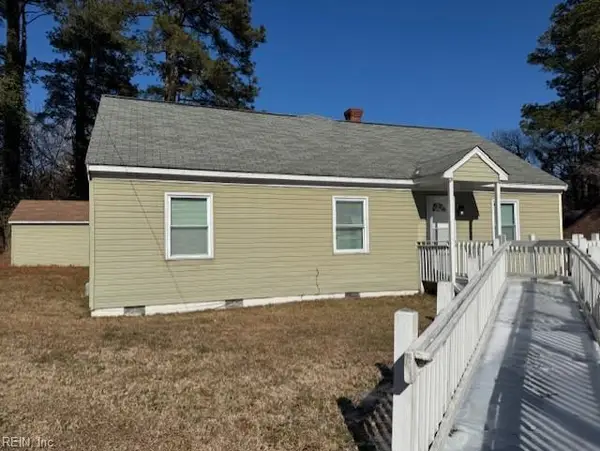 $286,000Active2 beds 1 baths1,680 sq. ft.
$286,000Active2 beds 1 baths1,680 sq. ft.513 Burbank Street, Williamsburg, VA 23185
MLS# 10621063Listed by: 1st Class R E - Equity Group - New
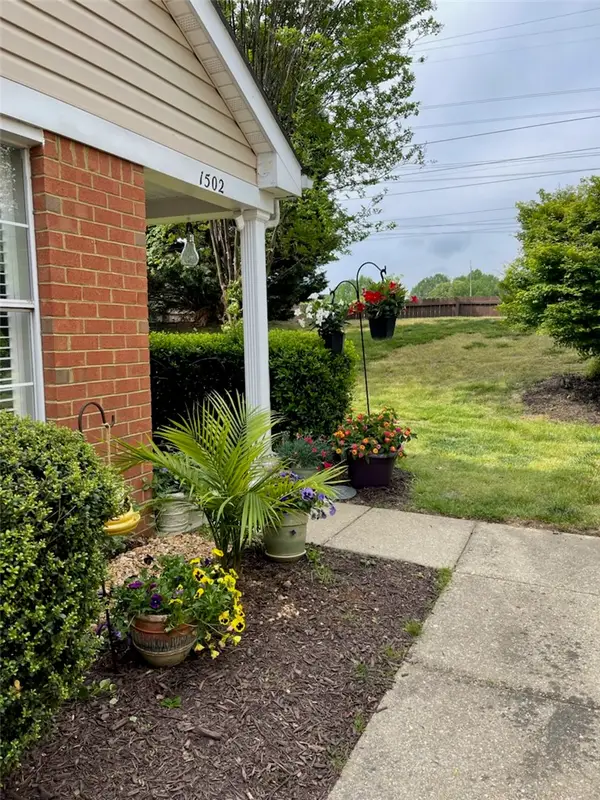 $285,000Active2 beds 2 baths1,529 sq. ft.
$285,000Active2 beds 2 baths1,529 sq. ft.1502 Westgate Circle, Williamsburg, VA 23185
MLS# 2600461Listed by: HOWARD HANNA WILLIAM E. WOOD - New
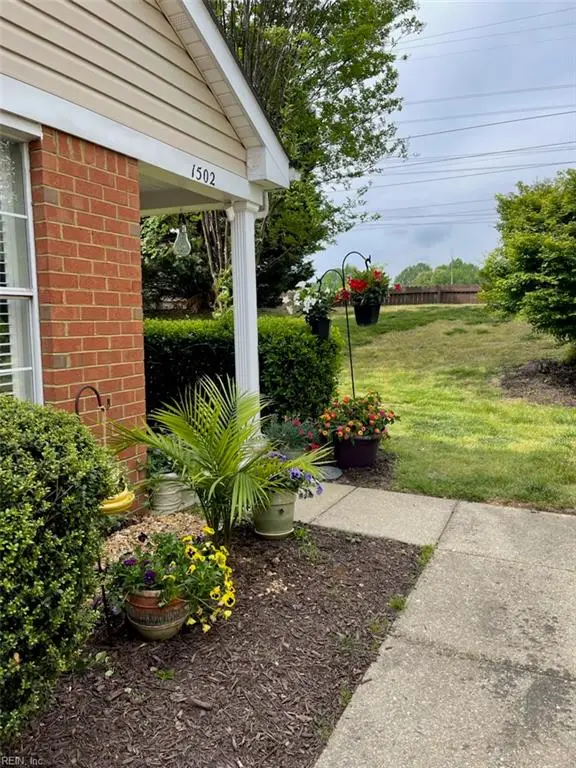 $285,000Active2 beds 2 baths1,529 sq. ft.
$285,000Active2 beds 2 baths1,529 sq. ft.1502 Westgate Circle, Williamsburg, VA 23185
MLS# 10620933Listed by: Howard Hanna Real Estate Svcs. - New
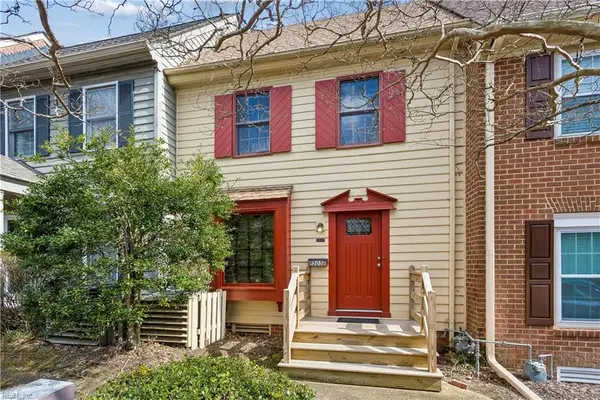 $515,000Active2 beds 3 baths1,560 sq. ft.
$515,000Active2 beds 3 baths1,560 sq. ft.505 S Boundary Street, Williamsburg, VA 23185
MLS# 10621001Listed by: Shaheen Ruth Martin & Fonville - Open Sat, 10am to 1pmNew
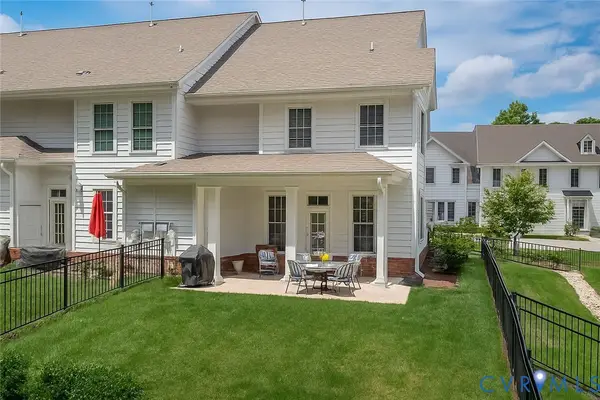 $499,900Active3 beds 3 baths1,658 sq. ft.
$499,900Active3 beds 3 baths1,658 sq. ft.122 Meeting Place, Williamsburg, VA 23185
MLS# 2604019Listed by: HOWARD HANNA WILLIAM E WOOD - New
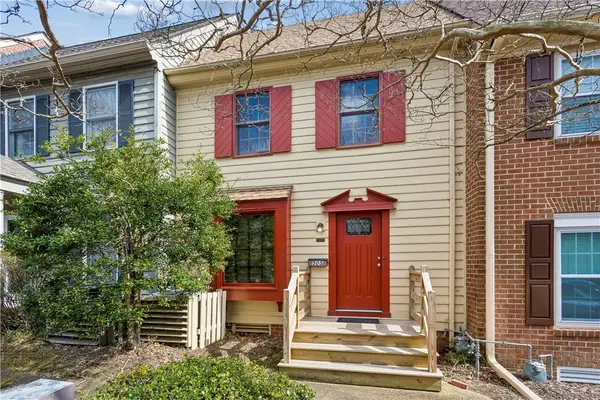 $515,000Active2 beds 3 baths1,560 sq. ft.
$515,000Active2 beds 3 baths1,560 sq. ft.505 S Boundary Street, Williamsburg, VA 23185
MLS# 2600450Listed by: SHAHEEN, RUTH, MARTIN & FONVILLE REAL ESTATE

