400 Tam O Shanter Boulevard, Williamsburg, VA 23185
Local realty services provided by:Better Homes and Gardens Real Estate Native American Group
400 Tam O Shanter Boulevard,Williamsburg, VA 23185
$430,000
- 4 Beds
- 3 Baths
- 2,151 sq. ft.
- Single family
- Pending
Listed by: linden bentley
Office: long & foster real estate inc.
MLS#:10602902
Source:VA_REIN
Price summary
- Price:$430,000
- Price per sq. ft.:$199.91
About this home
Welcome home to this spacious 4-bedroom, 2.5-bath farmhouse in the desirable Country Club Acres of Williamsburg! This home offers a traditional floor plan with generous living spaces, a cozy farmhouse feel, and plenty of room for entertaining. The large kitchen and dining areas flow easily into the family room, while the bedrooms upstairs provide privacy and comfort. Enjoy the charm of this established neighborhood while making the home your own— new carpet upstairs. A transferable home warranty provides added peace of mind. Outside, you’ll fall in love with the beautiful, huge, and private backyard with firepit —a perfect setting for gatherings, gardening, or simply relaxing in your own outdoor oasis. With its inviting farmhouse charm, and unbeatable location, this Williamsburg gem is ready to welcome you home!
Contact an agent
Home facts
- Year built:1973
- Listing ID #:10602902
- Updated:December 24, 2025 at 08:33 AM
Rooms and interior
- Bedrooms:4
- Total bathrooms:3
- Full bathrooms:2
- Half bathrooms:1
- Living area:2,151 sq. ft.
Heating and cooling
- Cooling:Central Air
- Heating:Forced Hot Air
Structure and exterior
- Roof:Asphalt Shingle
- Year built:1973
- Building area:2,151 sq. ft.
Schools
- High school:Bruton
- Middle school:Queens Lake Middle
- Elementary school:Magruder Elementary
Utilities
- Water:City/County, Water Heater - Electric
- Sewer:City/County
Finances and disclosures
- Price:$430,000
- Price per sq. ft.:$199.91
- Tax amount:$2,672
New listings near 400 Tam O Shanter Boulevard
- New
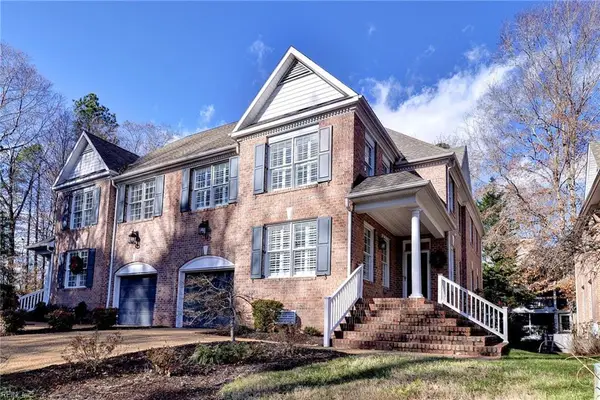 $519,000Active4 beds 4 baths2,788 sq. ft.
$519,000Active4 beds 4 baths2,788 sq. ft.180 Exmoor Court, Williamsburg, VA 23185
MLS# 10613815Listed by: RE/MAX Capital 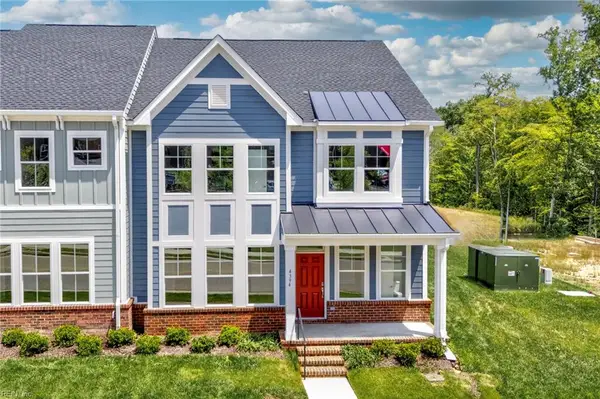 $565,660Pending3 beds 3 baths2,448 sq. ft.
$565,660Pending3 beds 3 baths2,448 sq. ft.4408 Battery Boulevard, Williamsburg, VA 23185
MLS# 10613508Listed by: RE/MAX Capital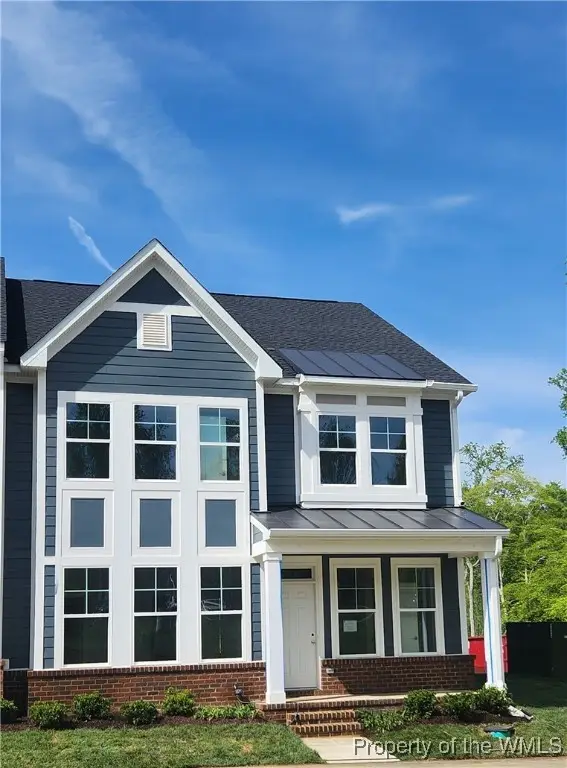 $565,660Pending3 beds 3 baths2,248 sq. ft.
$565,660Pending3 beds 3 baths2,248 sq. ft.4408 Battery Boulevard, Williamsburg, VA 23185
MLS# 2504032Listed by: RE/MAX CAPITAL- New
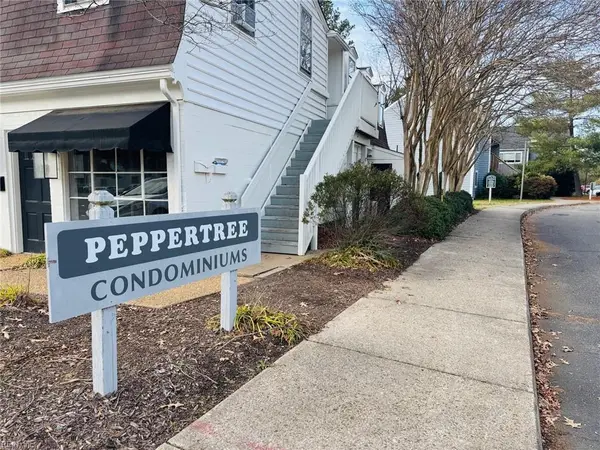 $140,000Active2 beds 1 baths832 sq. ft.
$140,000Active2 beds 1 baths832 sq. ft.1203 Jamestown Road #E4, Williamsburg, VA 23185
MLS# 10613564Listed by: CENTURY 21 Nachman Realty  $229,000Active2 beds 3 baths1,300 sq. ft.
$229,000Active2 beds 3 baths1,300 sq. ft.5 Priorslee Lane, Williamsburg, VA 23185
MLS# 2503998Listed by: REVOLUTION REAL ESTATE SERVICES LLC $389,000Active3 beds 3 baths1,954 sq. ft.
$389,000Active3 beds 3 baths1,954 sq. ft.417 Lewis Burwell Place, Williamsburg, VA 23185
MLS# 10612585Listed by: Garrett Realty Partners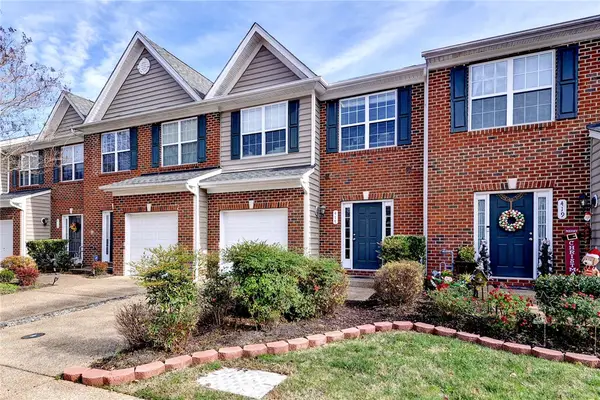 $389,000Active3 beds 3 baths1,954 sq. ft.
$389,000Active3 beds 3 baths1,954 sq. ft.417 Lewis Burwell Place, Williamsburg, VA 23185
MLS# 2503976Listed by: GARRETT REALTY PARTNERS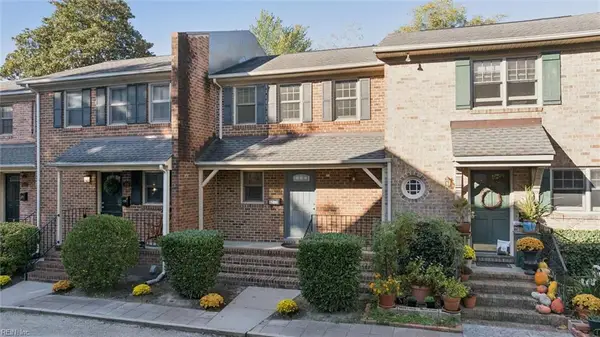 $379,000Pending2 beds 3 baths1,288 sq. ft.
$379,000Pending2 beds 3 baths1,288 sq. ft.421 Scotland Street #3, Williamsburg, VA 23185
MLS# 10612407Listed by: Shaheen Ruth Martin & Fonville Real Estate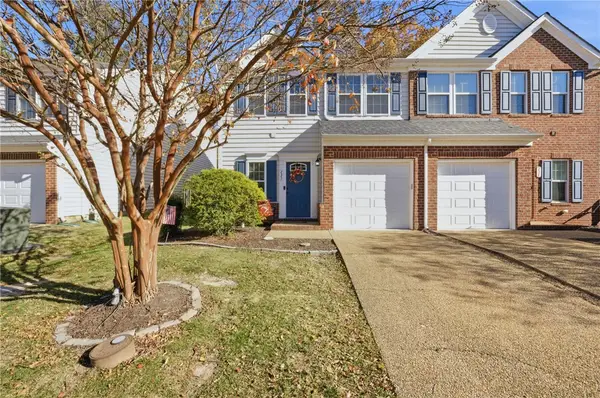 $389,999Active3 beds 3 baths1,800 sq. ft.
$389,999Active3 beds 3 baths1,800 sq. ft.235 Lewis Burwell Place, Williamsburg, VA 23185
MLS# 2503969Listed by: IRON VALLEY REAL ESTATE HAMPTON ROADS $280,000Active2 beds 2 baths1,529 sq. ft.
$280,000Active2 beds 2 baths1,529 sq. ft.2604 Westgate Circle, Williamsburg, VA 23185
MLS# 10611788Listed by: Jason Mitchell Real Estate
