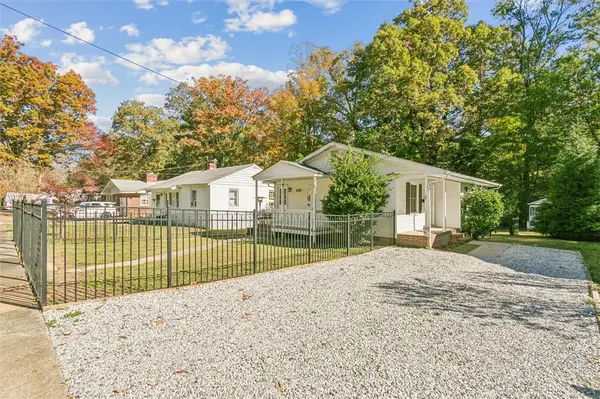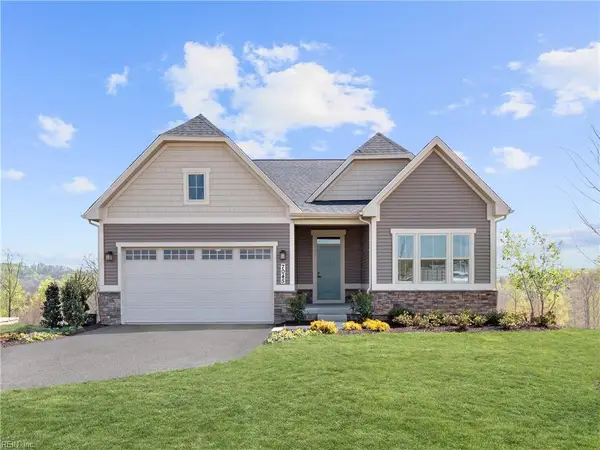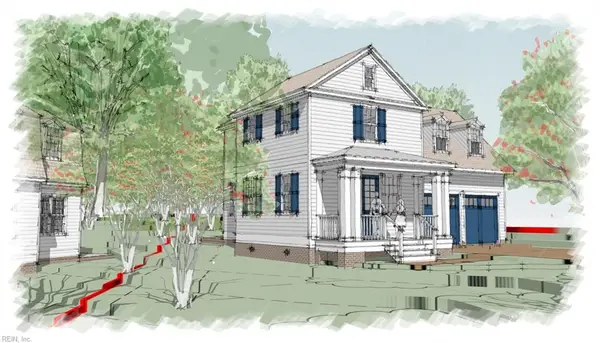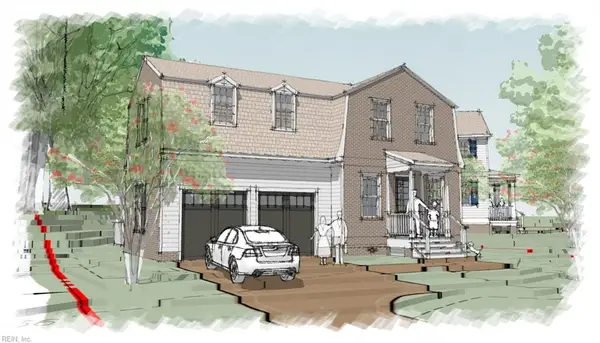404 Ashwood Drive, Williamsburg, VA 23185
Local realty services provided by:Better Homes and Gardens Real Estate Native American Group
404 Ashwood Drive,Williamsburg, VA 23185
$645,000
- 4 Beds
- 3 Baths
- 2,970 sq. ft.
- Single family
- Active
Upcoming open houses
- Sat, Nov 1512:00 pm - 02:00 pm
Listed by: jenna c heuser
Office: garrett realty partners
MLS#:2503787
Source:VA_WMLS
Price summary
- Price:$645,000
- Price per sq. ft.:$217.17
- Monthly HOA dues:$37
About this home
Bright and Spacious Brick Front Ranch in the heart of Williamsburg! This Custom Built Home is Filled with Quaint Dining Room- with Custom Trim. The Great Room has a Cathedral Ceiling and Cozy Brick Fireplace. The Spacious Chef's Kitchen has Stainless Appliances, Granite Counters and a Casual Dining Nook. The First Floor Primary Bedroom has a Walk In Closet and Attached Bathroom with 2 Sinks, Tiled Shower and Separate Tub! Upstairs is a Loft, 2 Additional Bedrooms, a Full Bathroom and a Bonus Room/4th Bedroom. Enjoy Evenings on the Back Deck overlooking the Flat Backyard. New Carpet and Fresh Paint make this Move In Ready!
Contact an agent
Home facts
- Year built:1998
- Listing ID #:2503787
- Added:1 day(s) ago
- Updated:November 13, 2025 at 01:58 AM
Rooms and interior
- Bedrooms:4
- Total bathrooms:3
- Full bathrooms:2
- Half bathrooms:1
- Living area:2,970 sq. ft.
Heating and cooling
- Cooling:CentralAir
- Heating:Central Forced Air, Central Natural Gas
Structure and exterior
- Roof:Asphalt, Shingle
- Year built:1998
- Building area:2,970 sq. ft.
Schools
- High school:Warhill
- Middle school:Lois S Hornsby
- Elementary school:Matthew Whaley
Utilities
- Water:Public
- Sewer:PublicSewer
Finances and disclosures
- Price:$645,000
- Price per sq. ft.:$217.17
- Tax amount:$3,541 (2024)
New listings near 404 Ashwood Drive
- New
 $155,000Active2 beds 1 baths768 sq. ft.
$155,000Active2 beds 1 baths768 sq. ft.103 Lake Powell Road #F, Williamsburg, VA 23185
MLS# 2503782Listed by: EXP REALTY LLC - Coming Soon
 $410,000Coming Soon4 beds 2 baths
$410,000Coming Soon4 beds 2 baths213 Captain Newport Circle, Williamsburg, VA 23185
MLS# 2503783Listed by: LONG & FOSTER REAL ESTATE, INC. - Coming Soon
 $695,000Coming Soon4 beds 3 baths
$695,000Coming Soon4 beds 3 baths140 Hunting Cove, Williamsburg, VA 23185
MLS# 2503766Listed by: LIZ MOORE & ASSOCIATES-2 - Coming Soon
 $329,900Coming Soon3 beds 2 baths
$329,900Coming Soon3 beds 2 baths605 Pocahontas Street, Williamsburg, VA 23185
MLS# 2503759Listed by: EXP WILLIAMSBURG, LLC - Open Thu, 1 to 4pmNew
 $529,990Active3 beds 3 baths3,354 sq. ft.
$529,990Active3 beds 3 baths3,354 sq. ft.221 Woodcreek Road, Williamsburg, VA 23185
MLS# 10609246Listed by: BHHS RW Towne Realty - Coming Soon
 $935,000Coming Soon4 beds 3 baths
$935,000Coming Soon4 beds 3 baths108 Yorkshire Drive, Williamsburg, VA 23185
MLS# 2503724Listed by: REVOLUTION REAL ESTATE SERVICES LLC - New
 $350,000Active2 beds 2 baths1,357 sq. ft.
$350,000Active2 beds 2 baths1,357 sq. ft.2101 Promenade Lane #2101, Williamsburg, VA 23185
MLS# 10609286Listed by: Spencer Realty of Virginia LTD - New
 $1,200,000Active4 beds 5 baths2,003 sq. ft.
$1,200,000Active4 beds 5 baths2,003 sq. ft.206 Indian Springs Road, Williamsburg, VA 23185
MLS# 10608957Listed by: Garrett Realty Partners - New
 $1,200,000Active4 beds 5 baths2,027 sq. ft.
$1,200,000Active4 beds 5 baths2,027 sq. ft.317 Indian Springs Road, Williamsburg, VA 23185
MLS# 10608963Listed by: Garrett Realty Partners
