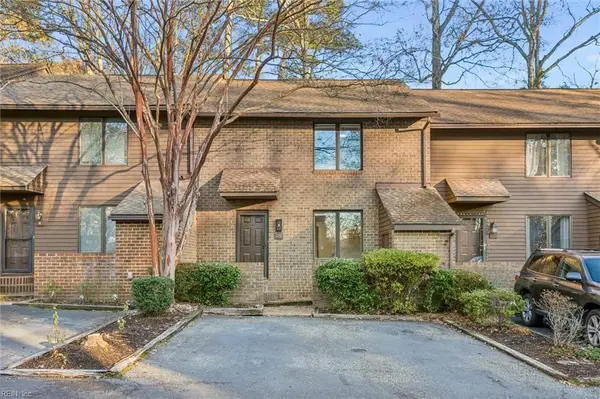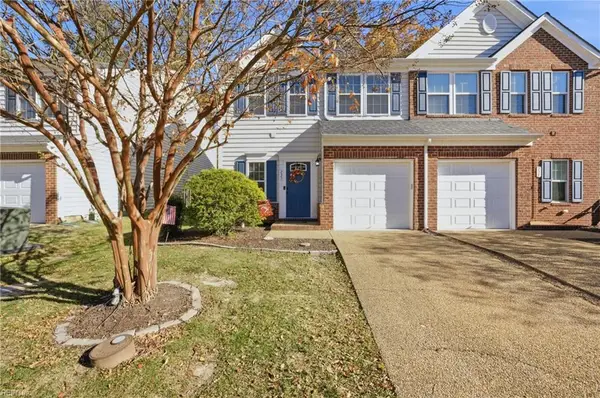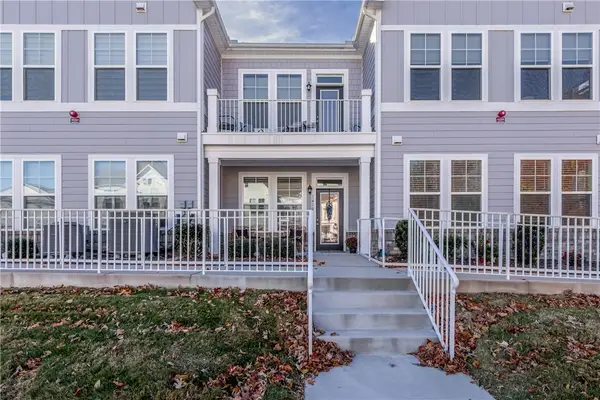4042 Prospect Street, Williamsburg, VA 23185
Local realty services provided by:Better Homes and Gardens Real Estate Native American Group
Listed by: alison sakimura
Office: long & foster real estate, inc.
MLS#:2502877
Source:VA_WMLS
Price summary
- Price:$475,000
- Price per sq. ft.:$203.34
- Monthly HOA dues:$196
About this home
Light & bright, two story end unit townhouse located in the Village Green North section of Quarterpath within the City of Williamsburg. Low taxes & easy living with all exterior & yard maintenance included as well as, trash & snow removal. Featuring an open floor plan with wood floors which flow between the living, kitchen & dining spaces. The kitchen has a large island, granite countertops, gas cooking & large pantry. The breakfast area overlooks the rear patio. The front room is being used as a formal dining room. There are glass doors which would allow flexible use of the space. The large primary bedroom is on the second floor & has beautiful windows & an ensuite bathroom. The bathroom has separate sinks, a tub & shower, linen closet, separate water closet & WIC. The second & third bedrooms have hall access to a full bathroom with dual sinks & a linen closet. The two car garage has built in cabinets & hanging rack system, great for storage. The home has been freshly painted & the owner had new plush carpeting installed. Amenities include: Swimming Pool, Clubhouse, & Exercise Room. Great location, easy access to the interstate, shopping, restaurants and more! There is a 3D Tour
Contact an agent
Home facts
- Year built:2016
- Listing ID #:2502877
- Added:93 day(s) ago
- Updated:November 21, 2025 at 05:59 PM
Rooms and interior
- Bedrooms:3
- Total bathrooms:3
- Full bathrooms:2
- Half bathrooms:1
- Living area:2,336 sq. ft.
Heating and cooling
- Cooling:CentralAir, Zoned
- Heating:Central Forced Air, Central Natural Gas, Zoned
Structure and exterior
- Roof:Asphalt, Shingle
- Year built:2016
- Building area:2,336 sq. ft.
Schools
- High school:Lafayette
- Middle school:Berkeley
- Elementary school:Laurel Lane
Utilities
- Water:Public
- Sewer:PublicSewer
Finances and disclosures
- Price:$475,000
- Price per sq. ft.:$203.34
- Tax amount:$2,831 (2024)
New listings near 4042 Prospect Street
- New
 $324,000Active2 beds 3 baths1,610 sq. ft.
$324,000Active2 beds 3 baths1,610 sq. ft.2133 S Henry Street #45, Williamsburg, VA 23185
MLS# 10610966Listed by: 1st Class Real Estate-SII Real Estate - New
 $180,000Active0 Acres
$180,000Active0 Acres11 Frenchmens Key, Williamsburg, VA 23185
MLS# 2503856Listed by: LIZ MOORE & ASSOCIATES-1 - New
 $289,000Active2 beds 2 baths1,420 sq. ft.
$289,000Active2 beds 2 baths1,420 sq. ft.182 Cutspring Arch, Williamsburg, VA 23185
MLS# 2503834Listed by: LONG & FOSTER REAL ESTATE, INC. - New
 $389,999Active3 beds 3 baths1,800 sq. ft.
$389,999Active3 beds 3 baths1,800 sq. ft.235 Lewis Burwell Place, Williamsburg, VA 23185
MLS# 10610661Listed by: Iron Valley Real Estate Hampton Roads - New
 $155,000Active2 beds 1 baths768 sq. ft.
$155,000Active2 beds 1 baths768 sq. ft.103 Lake Powell Road #F, Williamsburg, VA 23185
MLS# 10609879Listed by: EXP Realty LLC - Open Fri, 1 to 4pmNew
 $434,990Active3 beds 2 baths1,410 sq. ft.
$434,990Active3 beds 2 baths1,410 sq. ft.206 Woodcreek Road, Williamsburg, VA 23185
MLS# 10609934Listed by: BHHS RW Towne Realty  $759,000Pending4 beds 3 baths2,440 sq. ft.
$759,000Pending4 beds 3 baths2,440 sq. ft.616 Counselors Way, Williamsburg, VA 23185
MLS# 2531402Listed by: SHAHEEN RUTH MARTIN & FONVILLE- New
 $380,000Active2 beds 2 baths1,428 sq. ft.
$380,000Active2 beds 2 baths1,428 sq. ft.1410 Green Hill Street, Williamsburg, VA 23185
MLS# 2503796Listed by: LIZ MOORE & ASSOCIATES-2  $759,000Pending4 beds 3 baths2,440 sq. ft.
$759,000Pending4 beds 3 baths2,440 sq. ft.616 Counselors Way, Williamsburg, VA 23185
MLS# 2503801Listed by: SHAHEEN, RUTH, MARTIN & FONVILLE REAL ESTATE- New
 $155,000Active2 beds 1 baths768 sq. ft.
$155,000Active2 beds 1 baths768 sq. ft.103 Lake Powell Road #F, Williamsburg, VA 23185
MLS# 2503782Listed by: EXP REALTY LLC
