405 Skimino Landing Drive, Williamsburg, VA 23185
Local realty services provided by:Better Homes and Gardens Real Estate Native American Group
405 Skimino Landing Drive,Williamsburg, VA 23185
$1,175,000
- 5 Beds
- 6 Baths
- 4,750 sq. ft.
- Single family
- Pending
Listed by: deelyn robinson
Office: liz moore & associates-2
MLS#:2503362
Source:VA_WMLS
Price summary
- Price:$1,175,000
- Price per sq. ft.:$247.37
- Monthly HOA dues:$35
About this home
WOW! Set on 2.12 acres in sought-after Skimino Landing, this custom Wayne Harbin home feels like a private English cottage with timeless style. Based on the expanded Southern Living “Crabapple Cottage” plan, it offers five bedrooms, four full baths and two half baths, including two first-floor bedrooms. A welcoming slate porch opens to a foyer flanked by an elegant office with built-ins. The great room features a cathedral ceiling, wood-burning fireplace and 16-foot Anderson doors opening to a covered terrace with views of lush gardens and a private treed lawn. The kitchen with upgraded appliances, center island, dining area and a large pantry flows to a keeping room with fireplace, wet bar, screened porch and deck. Upstairs are three bedrooms, a loft with access to the walk-in attic and a bonus room via back stairs. Fine details include Brazilian cherry floors, oak hardwoods upstairs, conditioned crawlspace and a spacious mudroom/utility area. In addition to the two-car attached garage, the detached two-car garage has been converted to a pool/spa room and workshop. Outdoor living at this extraordinary retreat is truly exceptional with terraced patios, gardens and serene privacy!
Contact an agent
Home facts
- Year built:2001
- Listing ID #:2503362
- Added:76 day(s) ago
- Updated:December 19, 2025 at 08:31 AM
Rooms and interior
- Bedrooms:5
- Total bathrooms:6
- Full bathrooms:4
- Half bathrooms:2
- Living area:4,750 sq. ft.
Heating and cooling
- Cooling:Zoned
- Heating:Electric, Heat Pump, Multi Fuel, Propane, Zoned
Structure and exterior
- Roof:Asphalt, Composition, Shingle
- Year built:2001
- Building area:4,750 sq. ft.
- Lot area:2.12 Acres
Schools
- High school:Bruton
- Middle school:Queens Lake
- Elementary school:Waller Mill
Utilities
- Water:Well
- Sewer:SepticTank
Finances and disclosures
- Price:$1,175,000
- Price per sq. ft.:$247.37
- Tax amount:$6,125 (2024)
New listings near 405 Skimino Landing Drive
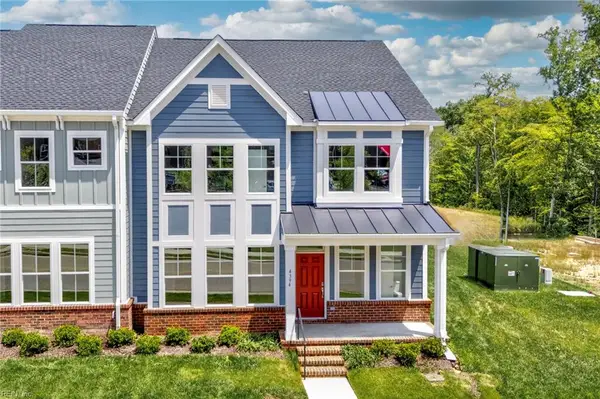 $565,660Pending3 beds 3 baths2,448 sq. ft.
$565,660Pending3 beds 3 baths2,448 sq. ft.4408 Battery Boulevard, Williamsburg, VA 23185
MLS# 10613508Listed by: RE/MAX Capital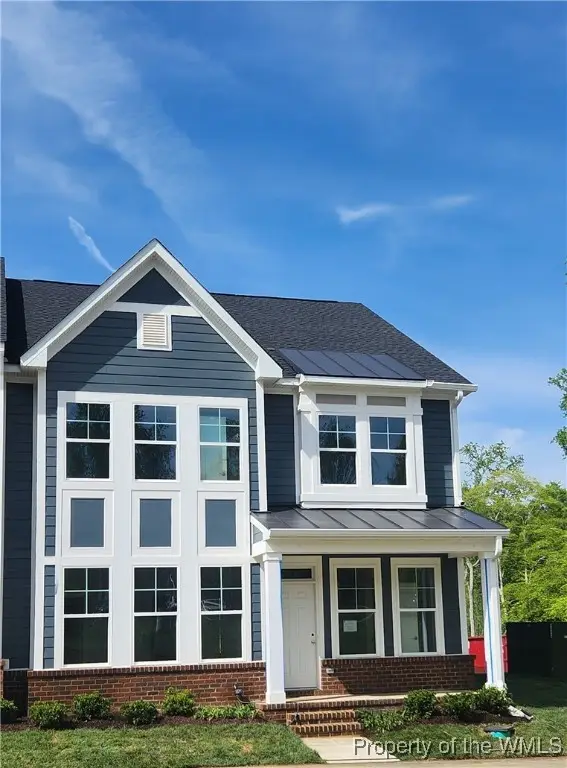 $565,660Pending3 beds 3 baths2,248 sq. ft.
$565,660Pending3 beds 3 baths2,248 sq. ft.4408 Battery Boulevard, Williamsburg, VA 23185
MLS# 2504032Listed by: RE/MAX CAPITAL- New
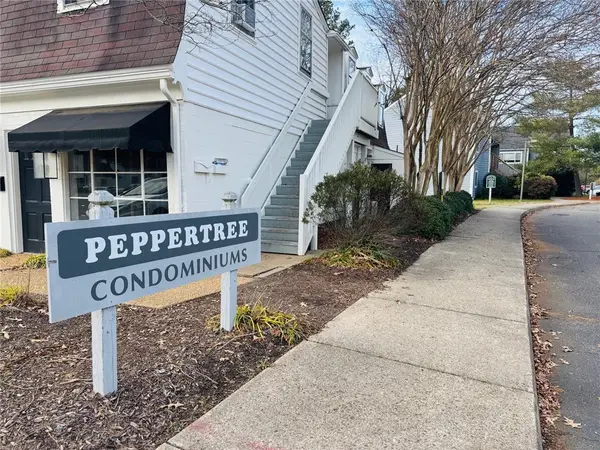 $140,000Active2 beds 1 baths832 sq. ft.
$140,000Active2 beds 1 baths832 sq. ft.1203 Jamestown Road #E4, Williamsburg, VA 23185
MLS# 2504026Listed by: CENTURY 21 NACHMAN REALTY-2 - New
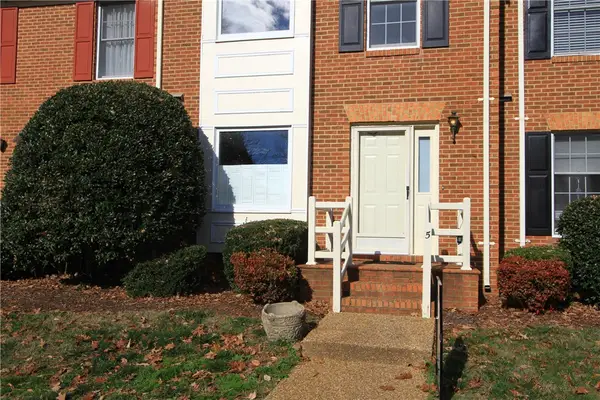 $229,000Active2 beds 3 baths1,300 sq. ft.
$229,000Active2 beds 3 baths1,300 sq. ft.5 Priorslee Lane, Williamsburg, VA 23185
MLS# 2503998Listed by: REVOLUTION REAL ESTATE SERVICES LLC  $389,000Active3 beds 3 baths1,954 sq. ft.
$389,000Active3 beds 3 baths1,954 sq. ft.417 Lewis Burwell Place, Williamsburg, VA 23185
MLS# 10612585Listed by: Garrett Realty Partners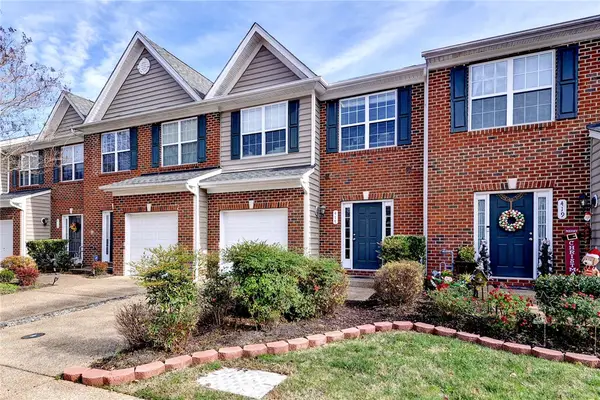 $389,000Active3 beds 3 baths1,954 sq. ft.
$389,000Active3 beds 3 baths1,954 sq. ft.417 Lewis Burwell Place, Williamsburg, VA 23185
MLS# 2503976Listed by: GARRETT REALTY PARTNERS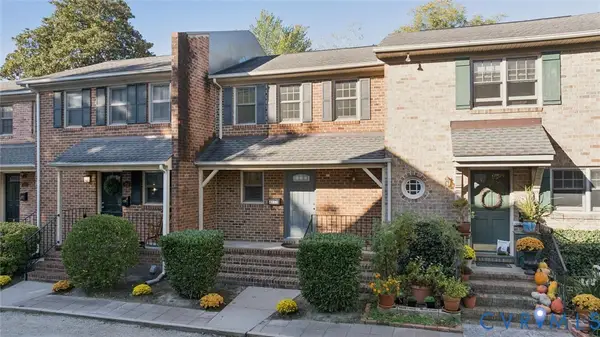 $379,000Pending2 beds 3 baths1,288 sq. ft.
$379,000Pending2 beds 3 baths1,288 sq. ft.421 Scotland Street #3, Williamsburg, VA 23185
MLS# 2532663Listed by: SHAHEEN RUTH MARTIN & FONVILLE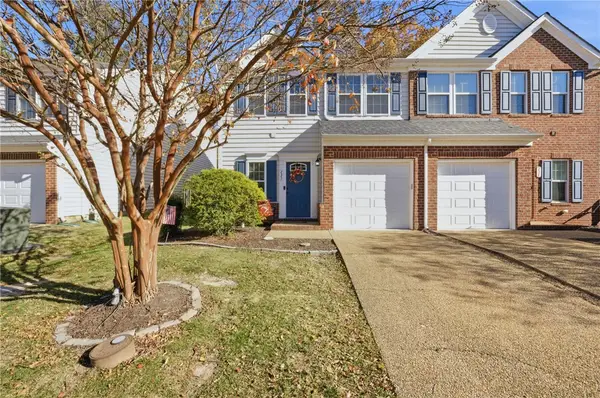 $389,999Active3 beds 3 baths1,800 sq. ft.
$389,999Active3 beds 3 baths1,800 sq. ft.235 Lewis Burwell Place, Williamsburg, VA 23185
MLS# 2503969Listed by: IRON VALLEY REAL ESTATE HAMPTON ROADS $280,000Active2 beds 2 baths1,529 sq. ft.
$280,000Active2 beds 2 baths1,529 sq. ft.2604 Westgate Circle, Williamsburg, VA 23185
MLS# 10611788Listed by: Jason Mitchell Real Estate $379,000Pending2 beds 3 baths1,288 sq. ft.
$379,000Pending2 beds 3 baths1,288 sq. ft.421 Scotland Street #3, Williamsburg, VA 23185
MLS# 2503907Listed by: SHAHEEN, RUTH, MARTIN & FONVILLE REAL ESTATE
