4227 Harrington Commons, Williamsburg, VA 23188
Local realty services provided by:Better Homes and Gardens Real Estate Native American Group
Listed by: jane potter-poole
Office: williamsburg realty
MLS#:2503496
Source:VA_WMLS
Price summary
- Price:$579,000
- Price per sq. ft.:$332.38
- Monthly HOA dues:$320
About this home
Welcome home to 4227 Harrington Commons, presenting a sought after & charming "Boxwood" home! Stunning and convenient one level living featuring a large Primary En Suite with two closets, spacious bath area, a guest bedroom adjacent to full bath and an office with custom built-in cabinetry/shelving with plenty of space for a pull out sofa for added guest space. An upgraded kitchen design provides generous cabinet & countertop space, a large island with seating, all flowing into a lovely dining area and family room. The patio overlooks an impressive panoramic view of the golf course. Enjoy a cup of coffee in the morning or a peaceful end to your day on the spacious front porch. Close proximity to the clubhouse, amenities and front gate. Time to enjoy the good life in Williamsburg's premier 55+ Resort Style community.
Contact an agent
Home facts
- Year built:2010
- Listing ID #:2503496
- Added:65 day(s) ago
- Updated:December 18, 2025 at 04:35 PM
Rooms and interior
- Bedrooms:2
- Total bathrooms:2
- Full bathrooms:2
- Living area:1,742 sq. ft.
Heating and cooling
- Cooling:CentralAir
- Heating:Central Forced Air, Central Natural Gas
Structure and exterior
- Roof:Asphalt, Shingle
- Year built:2010
- Building area:1,742 sq. ft.
Schools
- High school:Warhill
- Middle school:Toano
- Elementary school:Norge
Utilities
- Water:Public
- Sewer:PublicSewer
Finances and disclosures
- Price:$579,000
- Price per sq. ft.:$332.38
- Tax amount:$3,302 (2025)
New listings near 4227 Harrington Commons
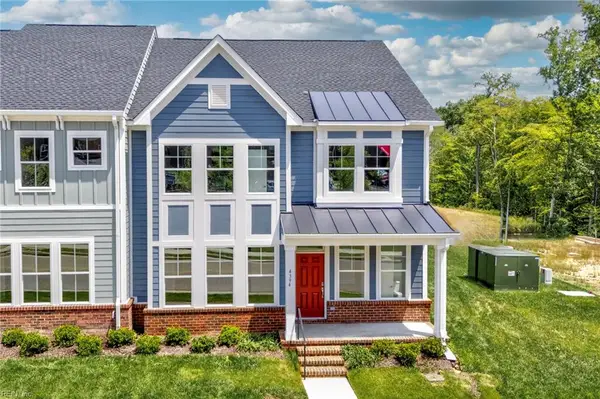 $565,660Pending3 beds 3 baths2,448 sq. ft.
$565,660Pending3 beds 3 baths2,448 sq. ft.4408 Battery Boulevard, Williamsburg, VA 23185
MLS# 10613508Listed by: RE/MAX Capital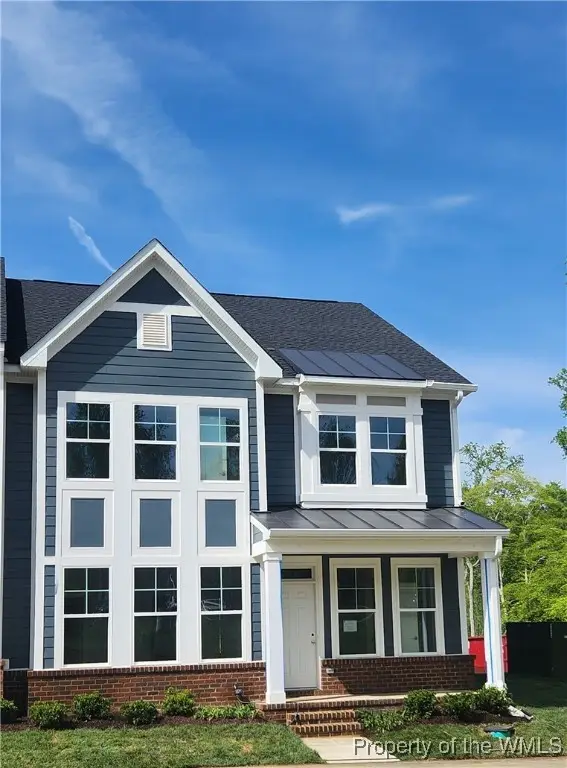 $565,660Pending3 beds 3 baths2,248 sq. ft.
$565,660Pending3 beds 3 baths2,248 sq. ft.4408 Battery Boulevard, Williamsburg, VA 23185
MLS# 2504032Listed by: RE/MAX CAPITAL- New
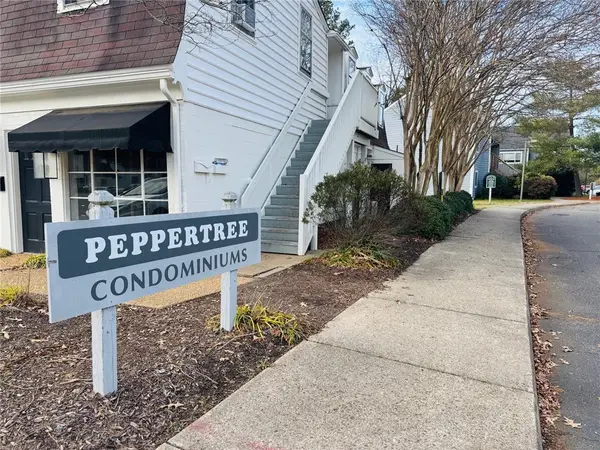 $140,000Active2 beds 1 baths832 sq. ft.
$140,000Active2 beds 1 baths832 sq. ft.1203 Jamestown Road #E4, Williamsburg, VA 23185
MLS# 2504026Listed by: CENTURY 21 NACHMAN REALTY-2 - New
 $229,000Active2 beds 3 baths1,300 sq. ft.
$229,000Active2 beds 3 baths1,300 sq. ft.5 Priorslee Lane, Williamsburg, VA 23185
MLS# 2503998Listed by: REVOLUTION REAL ESTATE SERVICES LLC  $389,000Active3 beds 3 baths1,954 sq. ft.
$389,000Active3 beds 3 baths1,954 sq. ft.417 Lewis Burwell Place, Williamsburg, VA 23185
MLS# 10612585Listed by: Garrett Realty Partners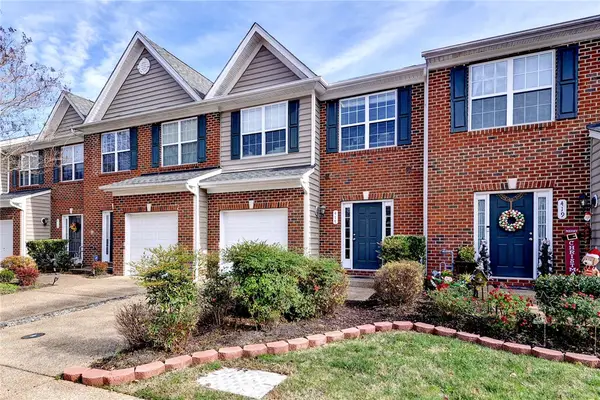 $389,000Active3 beds 3 baths1,954 sq. ft.
$389,000Active3 beds 3 baths1,954 sq. ft.417 Lewis Burwell Place, Williamsburg, VA 23185
MLS# 2503976Listed by: GARRETT REALTY PARTNERS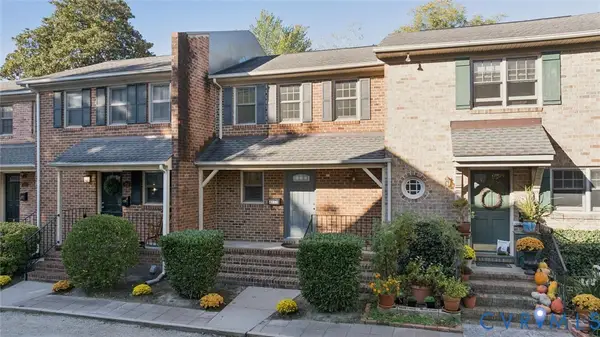 $379,000Pending2 beds 3 baths1,288 sq. ft.
$379,000Pending2 beds 3 baths1,288 sq. ft.421 Scotland Street #3, Williamsburg, VA 23185
MLS# 2532663Listed by: SHAHEEN RUTH MARTIN & FONVILLE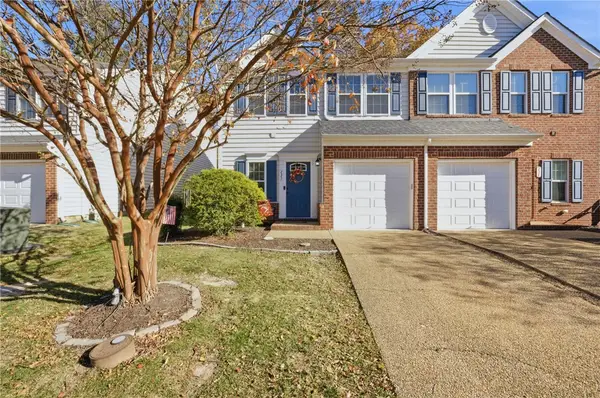 $389,999Active3 beds 3 baths1,800 sq. ft.
$389,999Active3 beds 3 baths1,800 sq. ft.235 Lewis Burwell Place, Williamsburg, VA 23185
MLS# 2503969Listed by: IRON VALLEY REAL ESTATE HAMPTON ROADS $280,000Active2 beds 2 baths1,529 sq. ft.
$280,000Active2 beds 2 baths1,529 sq. ft.2604 Westgate Circle, Williamsburg, VA 23185
MLS# 10611788Listed by: Jason Mitchell Real Estate $379,000Pending2 beds 3 baths1,288 sq. ft.
$379,000Pending2 beds 3 baths1,288 sq. ft.421 Scotland Street #3, Williamsburg, VA 23185
MLS# 2503907Listed by: SHAHEEN, RUTH, MARTIN & FONVILLE REAL ESTATE
