4544 Wimbledon Way, Williamsburg, VA 23188
Local realty services provided by:Better Homes and Gardens Real Estate Native American Group
4544 Wimbledon Way,Williamsburg, VA 23188
$375,000
- 4 Beds
- 2 Baths
- 1,569 sq. ft.
- Single family
- Pending
Listed by: david sweeney
Office: usrealty.com llp
MLS#:10592948
Source:VA_REIN
Price summary
- Price:$375,000
- Price per sq. ft.:$239.01
About this home
Move right into this beautifully renovated home featuring high-end designer finishes throughout. Located just minutes from historic downtown Williamsburg, Jamestown, Busch Gardens, and premier shopping and dining, this home offers both comfort and convenience.
Inside, you'll find brand-new luxury flooring, fresh paint from top to bottom, new cabinets, and gorgeous granite countertops in the updated kitchen. The bathrooms have also been upgraded with brand-new, stone-topped vanities. Enjoy peace of mind with major improvements, including a new roof (2023) and a new water heater (2024).
Situated in a quiet, established neighborhood with mature trees, you’ll love the fenced-in backyard—perfect for pets, play, or relaxing evenings outdoors. No HOA! Washer and dryer included! This turnkey gem is ready for you to move in and start living!
Contact an agent
Home facts
- Year built:1988
- Listing ID #:10592948
- Updated:November 19, 2025 at 10:58 AM
Rooms and interior
- Bedrooms:4
- Total bathrooms:2
- Full bathrooms:2
- Living area:1,569 sq. ft.
Heating and cooling
- Cooling:Central Air, Heat Pump
- Heating:Electric, Heat Pump
Structure and exterior
- Roof:Asphalt Shingle
- Year built:1988
- Building area:1,569 sq. ft.
- Lot area:0.3 Acres
Schools
- High school:Jamestown
- Middle school:Lois S Hornsby Middle School
- Elementary school:Clara Byrd Baker Elementary
Utilities
- Water:City/County, Water Heater - Gas
- Sewer:City/County
Finances and disclosures
- Price:$375,000
- Price per sq. ft.:$239.01
- Tax amount:$2,115
New listings near 4544 Wimbledon Way
- New
 $274,900Active2 beds 2 baths1,529 sq. ft.
$274,900Active2 beds 2 baths1,529 sq. ft.2604 Westgate Circle, Williamsburg, VA 23185
MLS# 10619588Listed by: Jason Mitchell Real Estate - Open Sat, 1 to 3pmNew
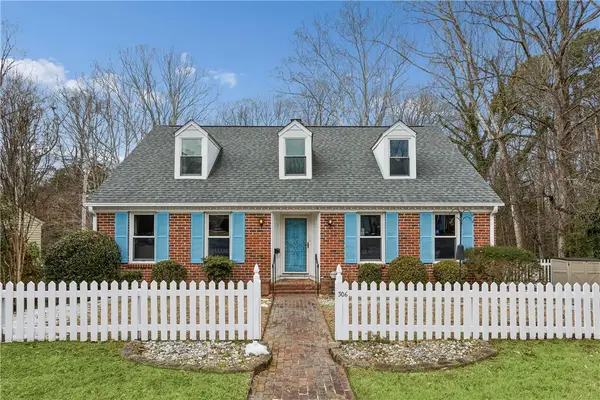 $780,000Active5 beds 5 baths3,784 sq. ft.
$780,000Active5 beds 5 baths3,784 sq. ft.306 Indian Springs Road, Williamsburg, VA 23185
MLS# 2600299Listed by: LONG & FOSTER REAL ESTATE, INC. 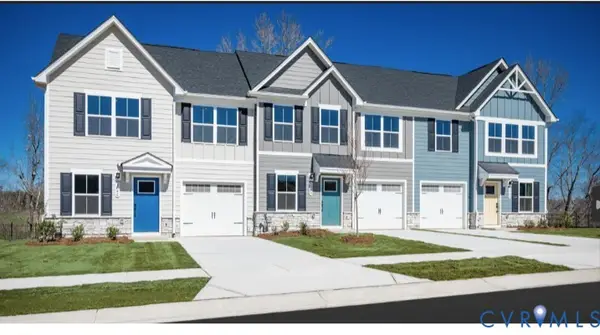 $374,990Pending3 beds 2 baths1,634 sq. ft.
$374,990Pending3 beds 2 baths1,634 sq. ft.405 Bright Lemon Court, Sandston, VA 23150
MLS# 2602958Listed by: LONG & FOSTER REALTORS- New
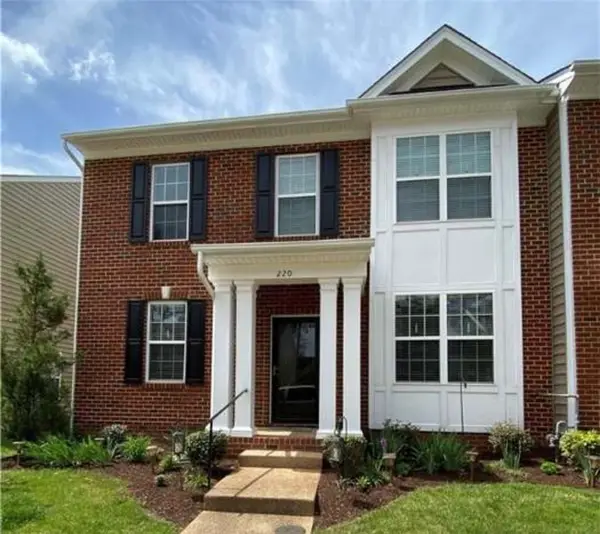 $435,000Active3 beds 4 baths2,476 sq. ft.
$435,000Active3 beds 4 baths2,476 sq. ft.220 Lewis Burwell Place, Williamsburg, VA 23185
MLS# 2600314Listed by: RE/MAX PENINSULA 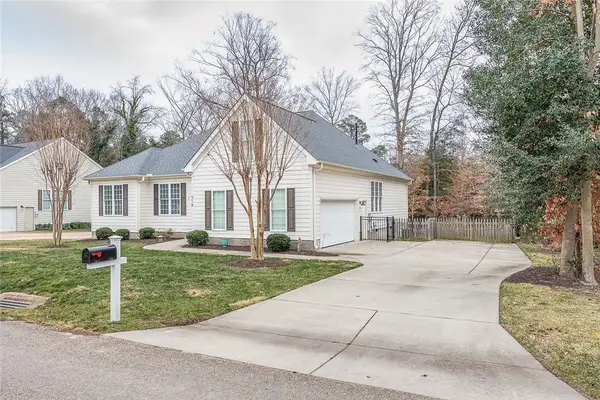 $558,000Pending4 beds 3 baths2,114 sq. ft.
$558,000Pending4 beds 3 baths2,114 sq. ft.518 Mill Neck Road, Williamsburg, VA 23185
MLS# 2600259Listed by: HOWARD HANNA WILLIAM E. WOOD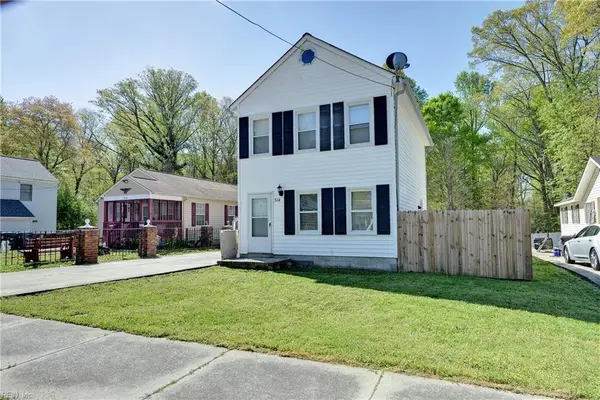 $269,000Pending3 beds 2 baths1,080 sq. ft.
$269,000Pending3 beds 2 baths1,080 sq. ft.314 Roland Street, Williamsburg, VA 23188
MLS# 10618297Listed by: Shaheen Ruth Martin & Fonville Real Estate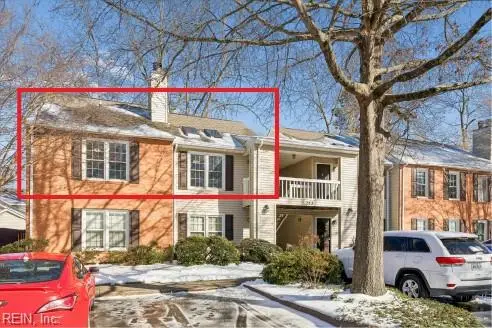 $215,000Active2 beds 2 baths1,040 sq. ft.
$215,000Active2 beds 2 baths1,040 sq. ft.283 Patriot Lane #C, Williamsburg, VA 23185
MLS# 10618134Listed by: Long & Foster Real Estate Inc.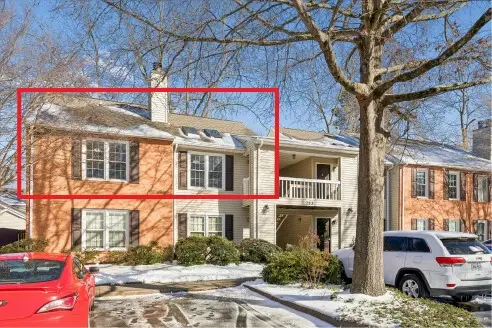 $215,000Active2 beds 2 baths1,040 sq. ft.
$215,000Active2 beds 2 baths1,040 sq. ft.283 Patriot Lane #C, Williamsburg, VA 23185
MLS# 2600227Listed by: LONG & FOSTER REAL ESTATE, INC. $230,000Active2 beds 3 baths1,224 sq. ft.
$230,000Active2 beds 3 baths1,224 sq. ft.1184 Jamestown Road #33, Williamsburg, VA 23185
MLS# 2600190Listed by: COLDWELL BANKER TRADITIONS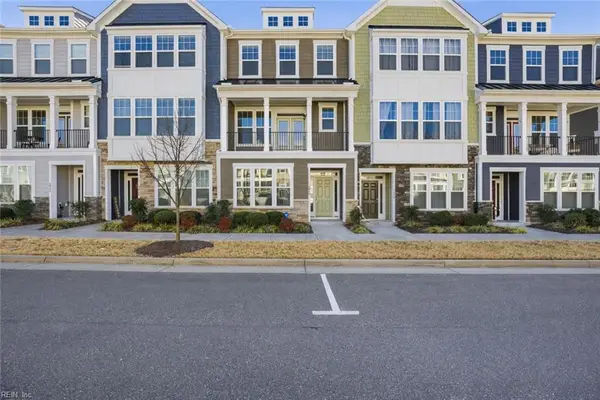 $405,000Active3 beds 4 baths1,934 sq. ft.
$405,000Active3 beds 4 baths1,934 sq. ft.3917 Prospect Street, Williamsburg, VA 23185
MLS# 10616498Listed by: BHHS RW Towne Realty

