4640 Massena Drive, Williamsburg, VA 23188
Local realty services provided by:Better Homes and Gardens Real Estate Native American Group
4640 Massena Drive,Williamsburg, VA 23188
$390,000
- 3 Beds
- 2 Baths
- - sq. ft.
- Single family
- Sold
Listed by: angie archibald
Office: keller williams williamsburg
MLS#:2503881
Source:VA_WMLS
Sorry, we are unable to map this address
Price summary
- Price:$390,000
- Monthly HOA dues:$17
About this home
Welcome home to this beautifully maintained one-level gem in Ware Creek Manor! Set on a serene 0.72-acre wooded lot, this 3-bedroom, 2-bath home offers peaceful, private living. Enjoy 4640 Massena's spacious great room with vaulted ceiling and stately gas fireplace, plus a large kitchen with solid wood cabinets with charming plant window. This home's showstopper is the three-season sunroom overlooking rear mature trees. A “secret garden” front lawn and welcoming porch add charm out front. The 2-car garage is ready for cars and too many bins of holiday décor. With propane-fueled heat, a septic system, and a county-managed community well, utilities stay low. Add the HOA at just $200 a year, and this friendly community offers an ideal blend of privacy, nature, affordability, and warmth. Don’t miss the encapsulated crawl space for extra peace of mind.... or the rare Capodimonte Italian fine china chandelier. Top to bottom, this one is a treasure!
Contact an agent
Home facts
- Year built:1990
- Listing ID #:2503881
- Added:48 day(s) ago
- Updated:January 09, 2026 at 06:04 PM
Rooms and interior
- Bedrooms:3
- Total bathrooms:2
- Full bathrooms:2
Heating and cooling
- Cooling:CentralAir
- Heating:Central Forced Air, Propane
Structure and exterior
- Roof:Asphalt, Shingle
- Year built:1990
Schools
- High school:Warhill
- Middle school:Toano
- Elementary school:Norge
Utilities
- Water:Community Coop, SharedWell
- Sewer:SepticTank
Finances and disclosures
- Price:$390,000
- Tax amount:$1,379 (2025)
New listings near 4640 Massena Drive
- Coming Soon
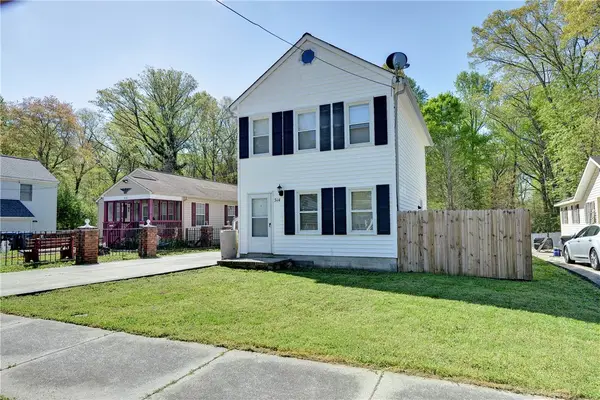 $269,000Coming Soon3 beds 2 baths
$269,000Coming Soon3 beds 2 baths314 Roland Street, Williamsburg, VA 23188
MLS# 2600044Listed by: SHAHEEN, RUTH, MARTIN & FONVILLE REAL ESTATE - New
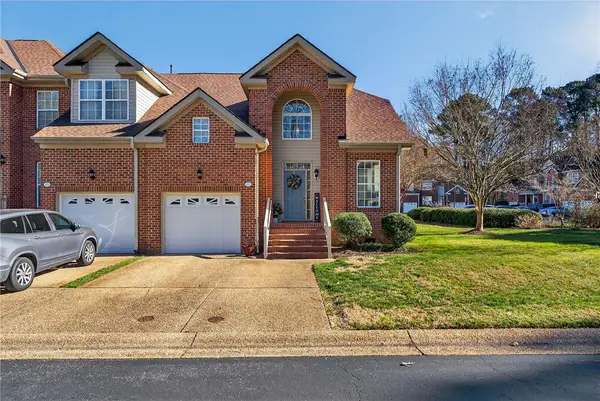 $367,000Active3 beds 3 baths1,930 sq. ft.
$367,000Active3 beds 3 baths1,930 sq. ft.485 Zelkova Road, Williamsburg, VA 23185
MLS# 2600041Listed by: LIZ MOORE & ASSOCIATES-2 - New
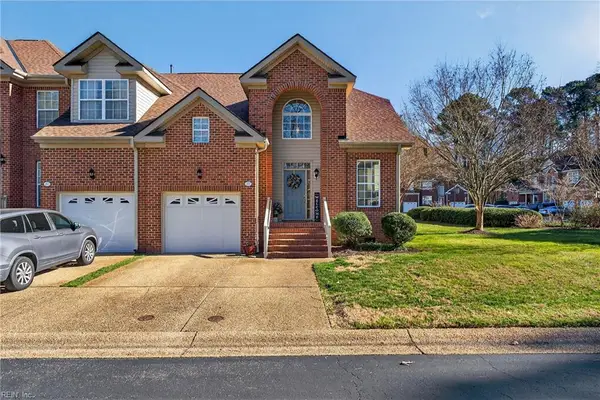 $367,000Active3 beds 3 baths1,930 sq. ft.
$367,000Active3 beds 3 baths1,930 sq. ft.485 Zelkova Road, Williamsburg, VA 23185
MLS# 10615394Listed by: Liz Moore & Associates LLC - New
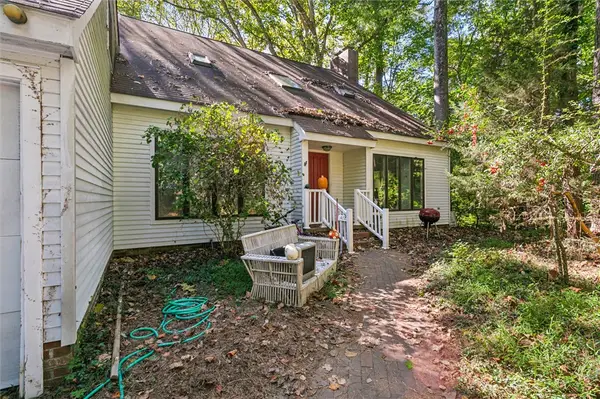 $750,000Active5 beds 5 baths2,912 sq. ft.
$750,000Active5 beds 5 baths2,912 sq. ft.412 Idlewood Lane, Williamsburg, VA 23185
MLS# 2600019Listed by: SHAHEEN, RUTH, MARTIN & FONVILLE REAL ESTATE - New
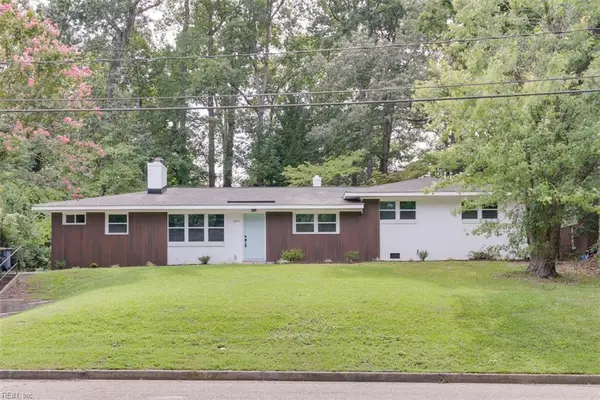 $419,900Active5 beds 3 baths2,001 sq. ft.
$419,900Active5 beds 3 baths2,001 sq. ft.233 Christopher Wren Road, Williamsburg, VA 23185
MLS# 10614585Listed by: Long & Foster Real Estate Inc. 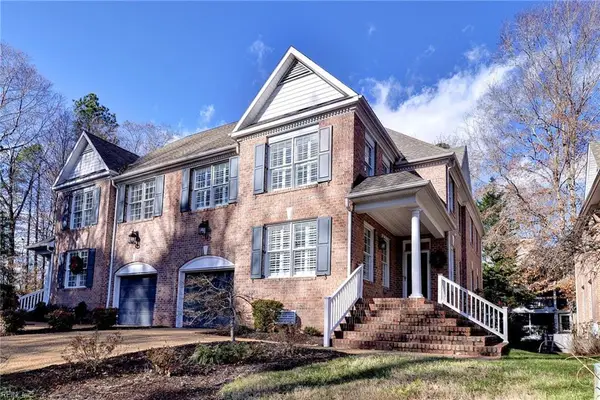 $519,000Active4 beds 4 baths2,788 sq. ft.
$519,000Active4 beds 4 baths2,788 sq. ft.180 Exmoor Court, Williamsburg, VA 23185
MLS# 10613815Listed by: RE/MAX Capital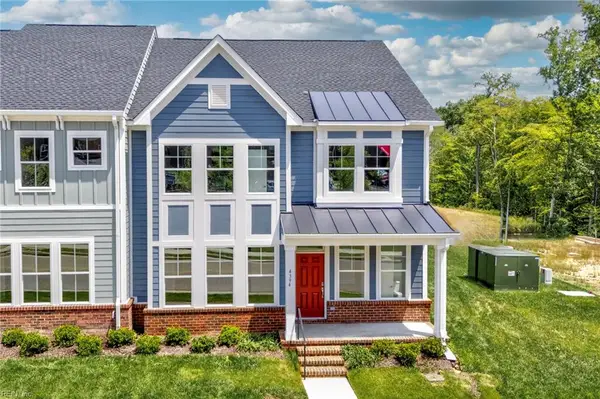 $565,660Pending3 beds 3 baths2,448 sq. ft.
$565,660Pending3 beds 3 baths2,448 sq. ft.4408 Battery Boulevard, Williamsburg, VA 23185
MLS# 10613508Listed by: RE/MAX Capital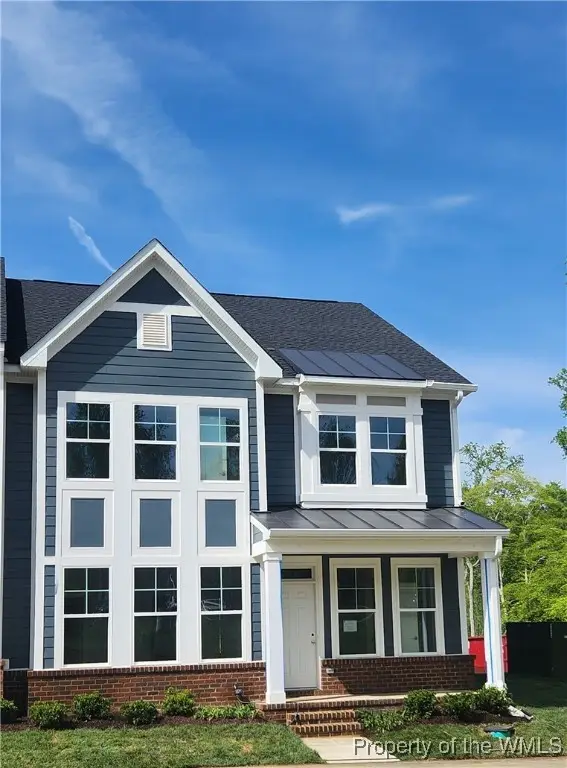 $565,660Pending3 beds 3 baths2,248 sq. ft.
$565,660Pending3 beds 3 baths2,248 sq. ft.4408 Battery Boulevard, Williamsburg, VA 23185
MLS# 2504032Listed by: RE/MAX CAPITAL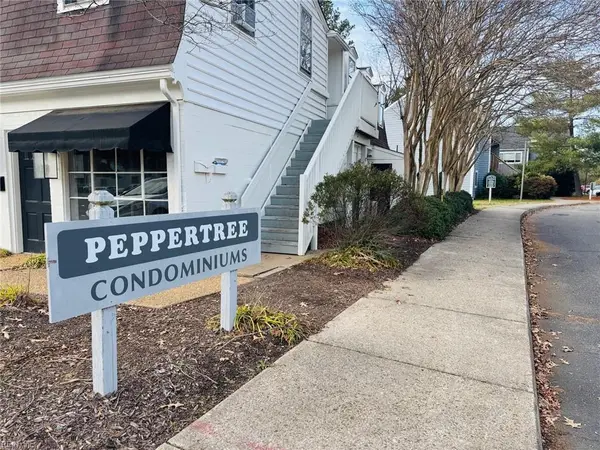 $140,000Pending2 beds 1 baths832 sq. ft.
$140,000Pending2 beds 1 baths832 sq. ft.1203 Jamestown Road #E4, Williamsburg, VA 23185
MLS# 10613564Listed by: CENTURY 21 Nachman Realty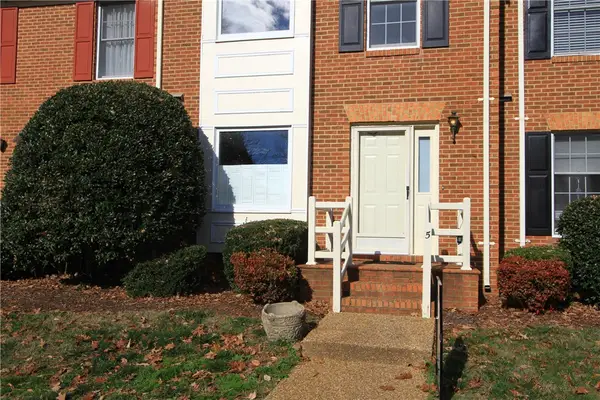 $229,000Active2 beds 3 baths1,300 sq. ft.
$229,000Active2 beds 3 baths1,300 sq. ft.5 Priorslee Lane, Williamsburg, VA 23185
MLS# 2503998Listed by: REVOLUTION REAL ESTATE SERVICES LLC
